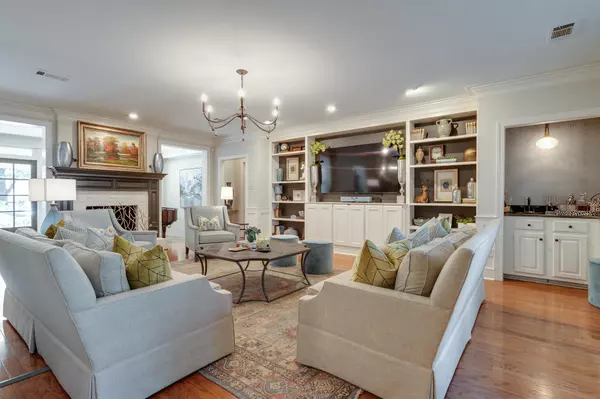$629,000
$639,900
1.7%For more information regarding the value of a property, please contact us for a free consultation.
4 Beds
3.1 Baths
4,499 SqFt
SOLD DATE : 11/06/2023
Key Details
Sold Price $629,000
Property Type Single Family Home
Sub Type Detached Single Family
Listing Status Sold
Purchase Type For Sale
Approx. Sqft 4000-4499
Square Footage 4,499 sqft
Price per Sqft $139
Subdivision Foster Ridge Rd
MLS Listing ID 10157907
Sold Date 11/06/23
Style Traditional
Bedrooms 4
Full Baths 3
Half Baths 1
Year Built 1988
Annual Tax Amount $5,431
Lot Size 0.670 Acres
Property Description
This home is special w/ great attention to detail. The kitchen is a delight with lots of counter space, beautiful cabinets & sitting area w/ fireplace. A sunroom connects the kitchen, dining & fabulous great room for easy entertaining. The large primary retreat is perfect w/ an amazing shower & tub. Upstairs, playroom, 2/3 bedrooms &2 baths. *The wall between playroom & 4th bedroom could easily be returned.*Office upstairs off kitchen hall. Gunite pool, hot tub, grill area, big backyard!
Location
State TN
County Shelby
Area Germantown - West
Rooms
Other Rooms Attic, Entry Hall, Laundry Room, Office/Sewing Room, Play Room, Sun Room
Master Bedroom 14x18
Bedroom 2 12x13 Hardwood Floor, Level 2, Shared Bath, Walk-In Closet
Bedroom 3 13x14 Hardwood Floor, Level 2, Shared Bath
Bedroom 4 12x12 Hardwood Floor, Level 2, Private Full Bath
Dining Room 13x15
Kitchen Breakfast Bar, Great Room, Island In Kitchen, Keeping/Hearth Room, Separate Dining Room, Updated/Renovated Kitchen
Interior
Interior Features Excl Some Window Treatmnt, Monitored Alarm, Pull Down Attic Stairs, Security System, Sky Light(s), Smoke Detector(s), Walk-In Attic, Wet Bar
Heating Central
Cooling Ceiling Fan(s), Central
Flooring Part Hardwood, Smooth Ceiling, Sprayed Ceiling, Tile, Two Story Foyer
Fireplaces Number 2
Fireplaces Type Gas Logs, In Den/Great Room, In Keeping/Hearth room
Equipment Dishwasher, Disposal, Double Oven, Gas Cooking, Microwave, Range/Oven, Refrigerator, Separate Ice Maker
Exterior
Exterior Feature Brick Veneer, Wood/Composition
Garage Driveway/Pad, Front-Load Garage, Garage Door Opener(s)
Garage Spaces 2.0
Pool In Ground
Roof Type Composition Shingles
Building
Lot Description Iron Fenced, Landscaped, Wood Fenced
Story 2
Foundation Slab
Water Gas Water Heater
Others
Acceptable Financing Conventional
Listing Terms Conventional
Read Less Info
Want to know what your home might be worth? Contact us for a FREE valuation!

Our team is ready to help you sell your home for the highest possible price ASAP
Bought with Laurie G McBride Connors • Ware Jones, REALTORS

"My job is to find and attract mastery-based agents to the office, protect the culture, and make sure everyone is happy! "






