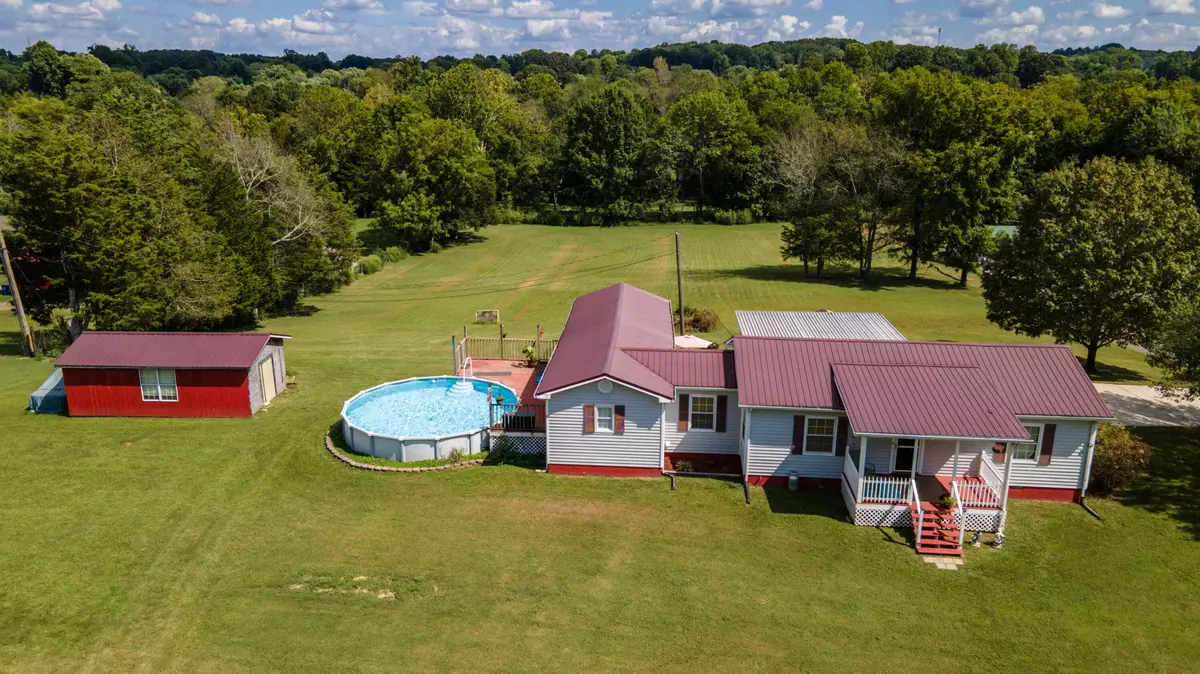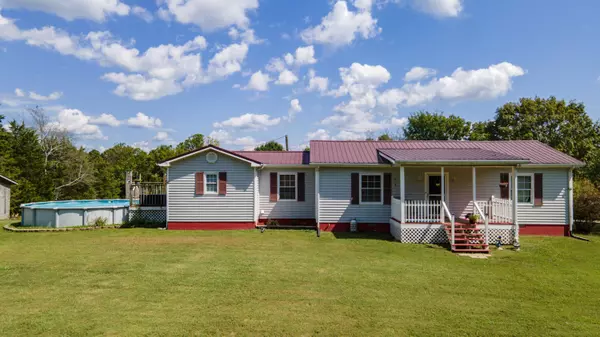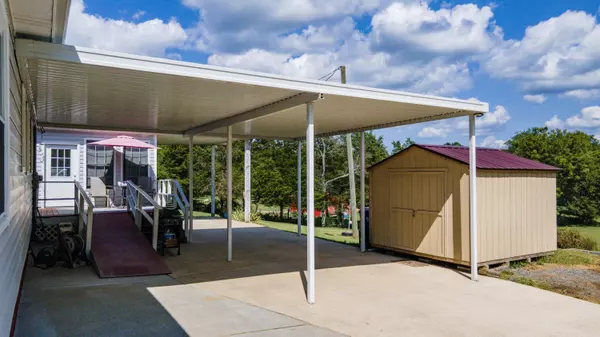$290,000
$289,900
For more information regarding the value of a property, please contact us for a free consultation.
3 Beds
2 Baths
1,546 SqFt
SOLD DATE : 11/07/2023
Key Details
Sold Price $290,000
Property Type Single Family Home
Sub Type Single Family Residence
Listing Status Sold
Purchase Type For Sale
Approx. Sqft 3.26
Square Footage 1,546 sqft
Price per Sqft $187
Subdivision Oak Park
MLS Listing ID 20237143
Sold Date 11/07/23
Style Ranch
Bedrooms 3
Full Baths 2
Construction Status Functional
HOA Y/N No
Abv Grd Liv Area 1,546
Year Built 1979
Annual Tax Amount $1,446
Lot Size 3.260 Acres
Acres 3.26
Property Description
Great ranch home with 3.26 acres located 5 minutes from downtown Cleveland. This home features split bedrooms, a sunny gourmet eat-in kitchen, living room with propane fireplace, owner's suite with walk in shower. attached to finished sunroom that leads to above ground swimming pool. The attached carport has handicap accessible ramp. Storage shed/workshop 14X26 has electricity. This one is a real find. Come see today!
Location
State TN
County Bradley
Area Cleveland Se
Direction North I 75 to exit 20 turn right on APD 40 to Blue Springs Road exit. turn left Blue Springs Road, turn left Carol Drive, home on left corner of Rebecca Drive & Carol Drive. S.O.P.
Rooms
Basement Crawl Space
Ensuite Laundry Washer Hookup, Main Level, Laundry Room, Electric Dryer Hookup
Interior
Interior Features Walk-In Shower, Split Bedrooms, Storage, In-Law Floorplan, Eat-in Kitchen, Double Vanity, Bathroom Mirror(s), Ceiling Fan(s)
Laundry Location Washer Hookup,Main Level,Laundry Room,Electric Dryer Hookup
Heating Wall Furnace, Central, Electric
Cooling Central Air, Wall/Window Unit(s)
Flooring Hardwood, Tile
Fireplaces Number 1
Fireplaces Type Propane
Fireplace Yes
Window Features Blinds,Insulated Windows
Appliance Electric Range, Refrigerator, Stainless Steel Appliance(s)
Laundry Washer Hookup, Main Level, Laundry Room, Electric Dryer Hookup
Exterior
Exterior Feature Storage, Rain Gutters, Private Yard, Covered Courtyard, Garden
Garage Concrete, Driveway, Off Street
Carport Spaces 3
Fence None
Pool Above Ground, Fenced
Community Features None
Utilities Available Propane, Water Connected, Sewer Connected, Cable Connected, Electricity Connected
Waterfront No
View Y/N true
View Valley
Roof Type Metal,Pitched,See Remarks
Present Use Residential
Porch Covered, Front Porch, Patio, Rear Porch
Parking Type Concrete, Driveway, Off Street
Total Parking Spaces 5
Building
Lot Description Mailbox, Back Yard, Cleared, Corner Lot
Entry Level One
Foundation Permanent
Lot Size Range 3.26
Sewer Public Sewer
Water Public
Architectural Style Ranch
Additional Building Workshop, Storage, Barn(s), Outbuilding
New Construction No
Construction Status Functional
Schools
Elementary Schools Blythe-Bower
Middle Schools Cleveland
High Schools Cleveland
Others
Tax ID 065g C 010.00
Security Features Smoke Detector(s)
Acceptable Financing Cash, Conventional, FHA
Listing Terms Cash, Conventional, FHA
Special Listing Condition Standard
Read Less Info
Want to know what your home might be worth? Contact us for a FREE valuation!

Our team is ready to help you sell your home for the highest possible price ASAP
Bought with Realty One Group Experts - Cleveland

"My job is to find and attract mastery-based agents to the office, protect the culture, and make sure everyone is happy! "






