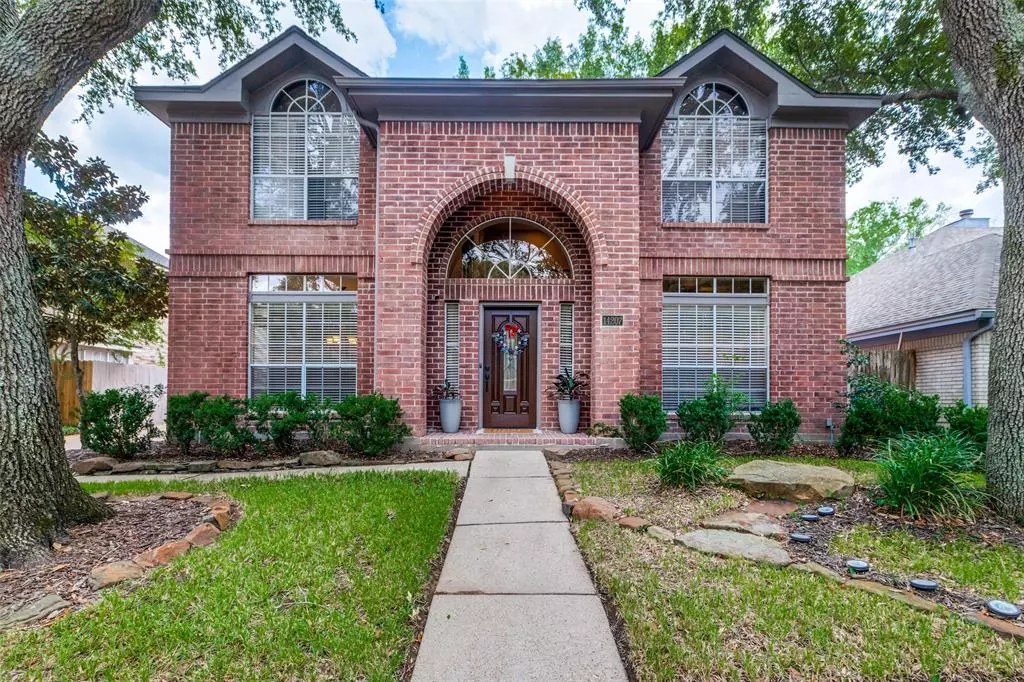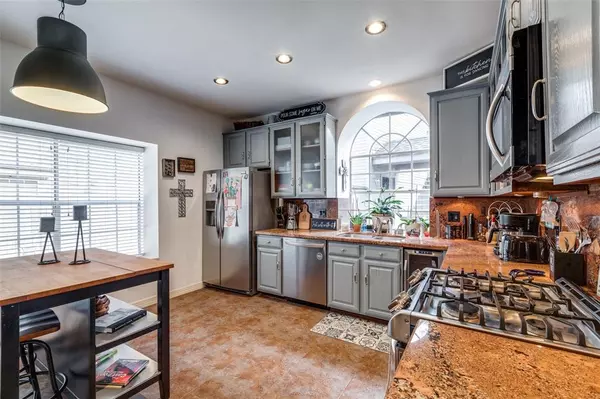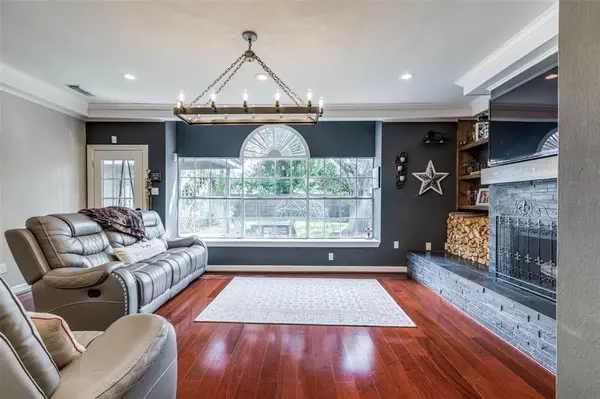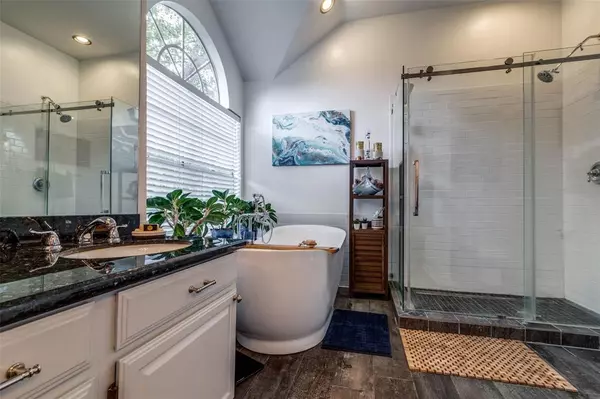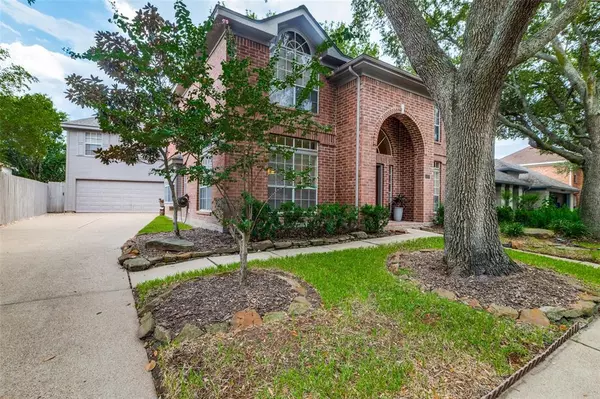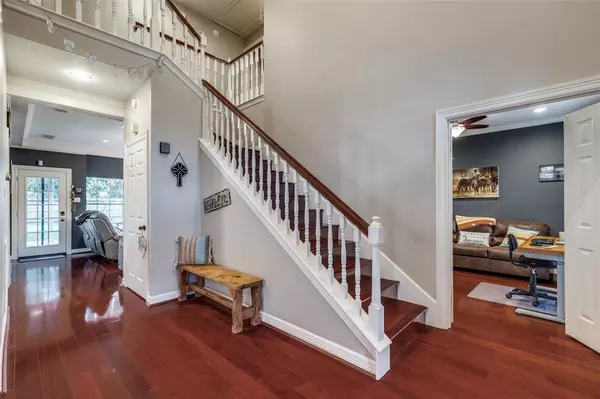$499,999
For more information regarding the value of a property, please contact us for a free consultation.
4 Beds
4 Baths
2,658 SqFt
SOLD DATE : 11/06/2023
Key Details
Property Type Single Family Home
Listing Status Sold
Purchase Type For Sale
Square Footage 2,658 sqft
Price per Sqft $185
Subdivision Briarhills Sec 04
MLS Listing ID 73313438
Sold Date 11/06/23
Style Traditional
Bedrooms 4
Full Baths 4
HOA Fees $62/ann
HOA Y/N 1
Year Built 1989
Annual Tax Amount $8,174
Tax Year 2022
Lot Size 6,000 Sqft
Acres 0.1377
Property Description
Nestled in Briarhills in the Energy Corridor, this home is a true gem. With exceptional features and a prime location on a cul-de-sac, this residence offers a blend of versatility, and comfort that's truly unmatched. Step through the front door, you're greeted by a foyer that sets the tone for the entire home. The dining room is perfect for hosting formal dinners, while the first-floor study with a closet and full bath offers the flexibility to serve as an additional bedroom or a dedicated workspace. The kitchen is a chef's dream, featuring stainless steel appliances and a gas stove. The den features a wall of windows and a wood-burning fireplace, perfect for relaxing with family and friends. The primary bedroom offers a peaceful retreat with a spa-like bathroom oasis, providing a perfect way to unwind after a long day. The spacious studio garage apartment is complete with a bathroom and a walk-in closet. It's ideal for guests or in-laws.
Location
State TX
County Harris
Area Energy Corridor
Rooms
Bedroom Description 1 Bedroom Down - Not Primary BR,All Bedrooms Up,Primary Bed - 2nd Floor
Other Rooms Family Room, Formal Dining, Garage Apartment, Home Office/Study, Living Area - 1st Floor, Utility Room in House
Master Bathroom Full Secondary Bathroom Down, Primary Bath: Double Sinks, Primary Bath: Separate Shower, Secondary Bath(s): Double Sinks, Secondary Bath(s): Tub/Shower Combo, Vanity Area
Den/Bedroom Plus 5
Kitchen Pantry
Interior
Heating Central Gas
Cooling Central Electric, Zoned
Fireplaces Number 1
Fireplaces Type Wood Burning Fireplace
Exterior
Parking Features Detached Garage
Garage Spaces 1.0
Roof Type Composition
Private Pool No
Building
Lot Description Cul-De-Sac, Subdivision Lot
Story 2
Foundation Slab
Lot Size Range 0 Up To 1/4 Acre
Sewer Public Sewer
Water Public Water
Structure Type Brick,Wood
New Construction No
Schools
Elementary Schools Bush Elementary School (Houston)
Middle Schools West Briar Middle School
High Schools Westside High School
School District 27 - Houston
Others
Senior Community No
Restrictions Deed Restrictions
Tax ID 115-202-018-0095
Tax Rate 2.2019
Disclosures Sellers Disclosure, Special Addendum
Special Listing Condition Sellers Disclosure, Special Addendum
Read Less Info
Want to know what your home might be worth? Contact us for a FREE valuation!

Our team is ready to help you sell your home for the highest possible price ASAP

Bought with Keller Williams Realty Metropolitan

"My job is to find and attract mastery-based agents to the office, protect the culture, and make sure everyone is happy! "

