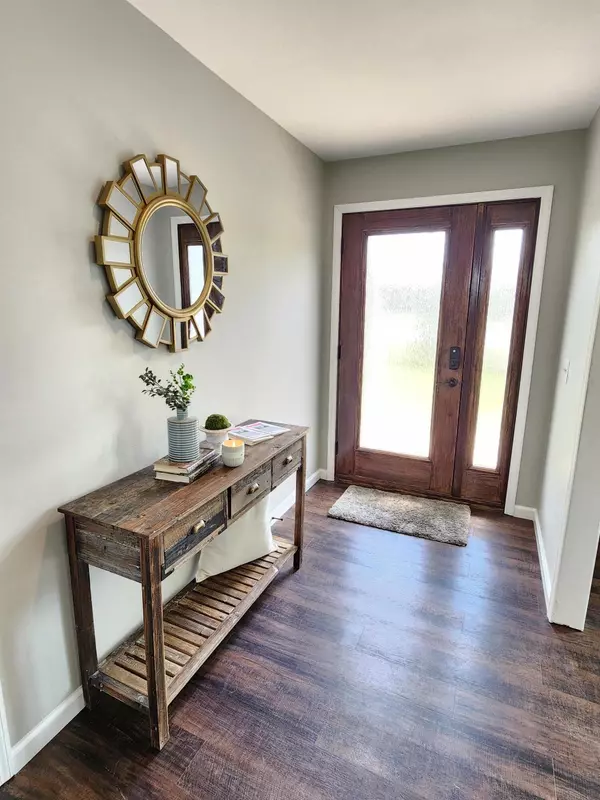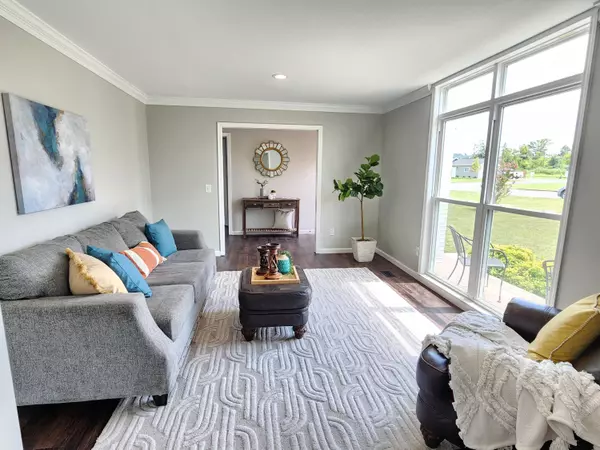$490,000
$498,000
1.6%For more information regarding the value of a property, please contact us for a free consultation.
4 Beds
4 Baths
2,988 SqFt
SOLD DATE : 10/31/2023
Key Details
Sold Price $490,000
Property Type Single Family Home
Sub Type Single Family Residence
Listing Status Sold
Purchase Type For Sale
Square Footage 2,988 sqft
Price per Sqft $163
Subdivision Drake Forest
MLS Listing ID 1378281
Sold Date 10/31/23
Bedrooms 4
Full Baths 3
Half Baths 1
Originating Board Greater Chattanooga REALTORS®
Year Built 1986
Lot Size 0.330 Acres
Acres 0.33
Lot Dimensions 120X164.9
Property Description
Welcome Home to 2305 Peterson Drive. You will LOVE this gorgeous home with excellent curb appeal in a super convenient East Brainerd location. Situated on a large level lot in the popular Drake Forest neighborhood, this turnkey brick home features over 2988 sq feet, four bedrooms, three and a half baths all on ONE LEVEL. The current owner has added over 600 additional square feet of finished living space and has replaced almost everything from floors to ceilings that makes this home practically brand new. The split bedroom design offers ultimate privacy in the owner's suite complete with walk in custom closet and a luxurious ensuite with dual vanities, a huge tile shower and large soaking tub for relaxing after a long day. The generously sized second and third bedrooms are on the opposite side of the home and share a beautifully remodeled bathroom with double vanity and a tub shower combo with tile surround. The fourth bedroom with ensuite and private entrance makes it the perfect set up for in-laws or guests. The heart of the home features a living room with tons of natural light, a large dining room with a cozy fireplace and a massive family room that is the perfect space for entertaining. The eat-in kitchen features granite counter tops, island with cooktop, a new refrigerator and double oven in 2020, loads of cabinets and a huge walk-in pantry. Whether you work from home or just need a separate space for crafting or homework, you are sure to appreciate the additional office space. This home has everything you need along with convenient access to interstates, Hamilton Place Mall, restaurants, shops, movie theaters, you name it...you won't have to go far. Book your showing today before it gets away! **New in 2020: main HVAC unit, roof, all windows, gutters, front door, flooring, bathrooms, exterior paint, outside storage building. ** New in 2023: new mini split unit in fourth bedroom, interior paint, flooring, lighting and exterior door.
Location
State TN
County Hamilton
Area 0.33
Rooms
Basement Crawl Space
Interior
Interior Features Open Floorplan, Pantry, Primary Downstairs, Separate Dining Room, Separate Shower, Split Bedrooms, Tub/shower Combo, Walk-In Closet(s)
Heating Central, Electric, Natural Gas
Cooling Central Air, Electric, Multi Units
Flooring Carpet, Tile, Vinyl
Fireplaces Number 1
Fireplaces Type Den, Family Room
Fireplace Yes
Window Features Skylight(s),Vinyl Frames
Appliance Refrigerator, Microwave, Gas Water Heater, Gas Range, Double Oven, Disposal, Dishwasher
Heat Source Central, Electric, Natural Gas
Laundry Laundry Room
Exterior
Garage Off Street
Garage Description Off Street
Utilities Available Cable Available, Electricity Available, Sewer Connected
Roof Type Asphalt,Shingle
Porch Deck, Patio
Parking Type Off Street
Garage No
Building
Lot Description Level, Split Possible
Faces From 1-75, take Exit 5 - Hamilton Place, turn East on Shallowford Road, Right on Peterson Drive, home on right.
Story One
Foundation Block
Water Public
Additional Building Outbuilding
Structure Type Brick
Schools
Elementary Schools East Brainerd Elementary
Middle Schools Ooltewah Middle
High Schools Ooltewah
Others
Senior Community No
Tax ID 149j B 027
Security Features Smoke Detector(s)
Acceptable Financing Cash, Conventional, FHA, VA Loan, Owner May Carry
Listing Terms Cash, Conventional, FHA, VA Loan, Owner May Carry
Read Less Info
Want to know what your home might be worth? Contact us for a FREE valuation!

Our team is ready to help you sell your home for the highest possible price ASAP

"My job is to find and attract mastery-based agents to the office, protect the culture, and make sure everyone is happy! "






