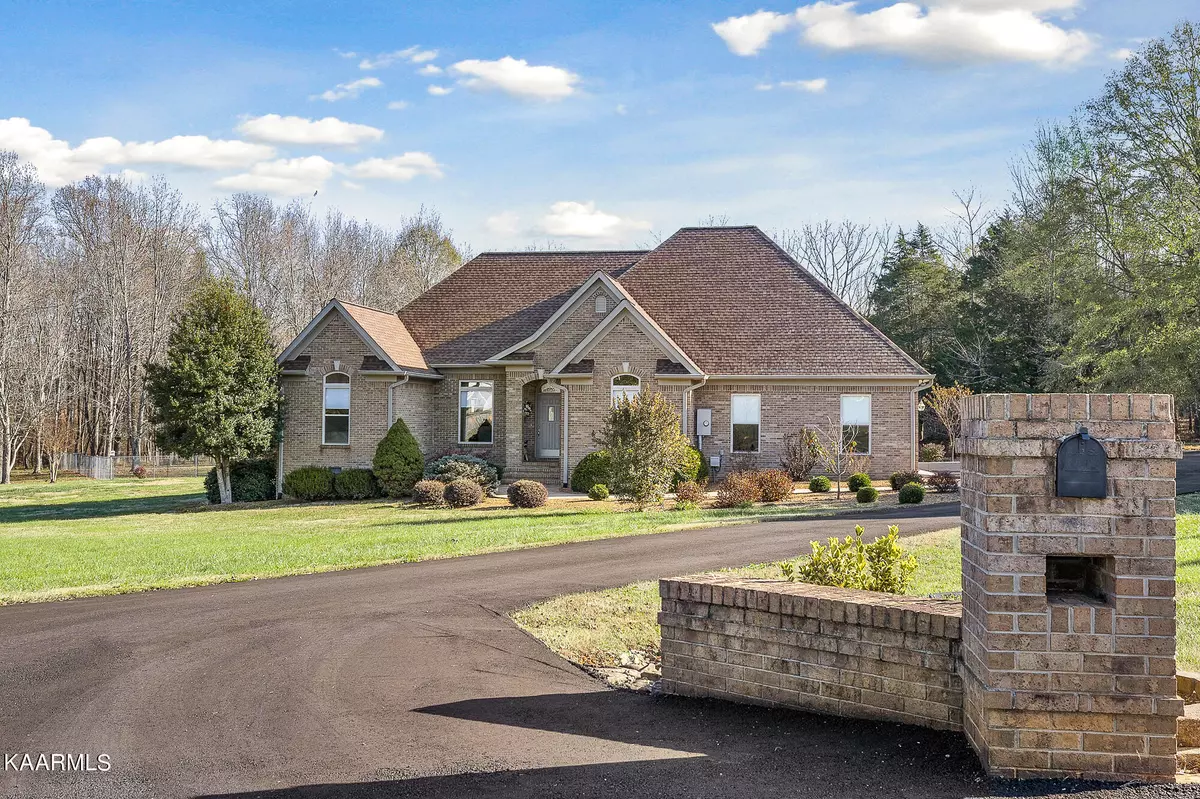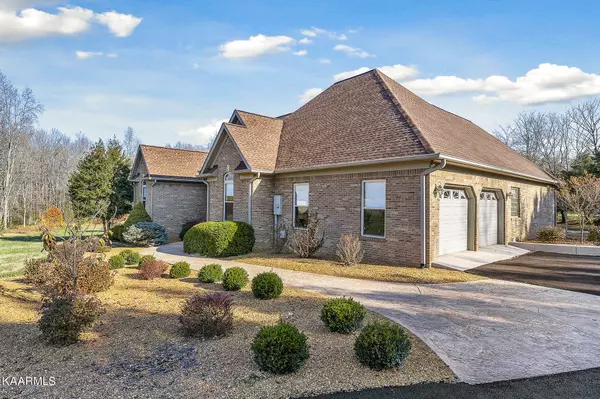$600,000
$649,900
7.7%For more information regarding the value of a property, please contact us for a free consultation.
3 Beds
3 Baths
2,345 SqFt
SOLD DATE : 11/06/2023
Key Details
Sold Price $600,000
Property Type Single Family Home
Sub Type Residential
Listing Status Sold
Purchase Type For Sale
Square Footage 2,345 sqft
Price per Sqft $255
Subdivision Westfield Phase 2
MLS Listing ID 1236239
Sold Date 11/06/23
Style Traditional
Bedrooms 3
Full Baths 2
Half Baths 1
Originating Board East Tennessee REALTORS® MLS
Year Built 2004
Lot Size 3.870 Acres
Acres 3.87
Property Description
LOCATION-LOCATION! Elegant home on 3.87 aces in a peaceful park-like setting. Beautifully landscaped & manicured with a new aggregate driveway and sidewalks, it includes a wet weather creek & pond, shade gardens, beautiful flower beds, spacious gazebo, and fenced in area perfect for animals. The 2345 sq. ft. house boasts 3 bedrooms, 2 full baths, one half bath, sunroom, living room w/FP, formal dining room, breakfast room, laundry room, and kitchen with range, refrigerator new dishwasher, new garbage disposal and new microwave. There is an attached 2 car garage w/opener, tankless hot water heater, a 4 year old 30 yr. roof, and a detached 24x36 outbuilding with bathroom, heated and cooled that could be used for whatever needs and wants you may have. There is an attached 24 x 18 shed to store all your lawn care
Location
State TN
County White County - 52
Area 3.87
Rooms
Other Rooms LaundryUtility, Sunroom, Bedroom Main Level, Breakfast Room, Mstr Bedroom Main Level, Split Bedroom
Basement Crawl Space
Dining Room Breakfast Bar, Formal Dining Area, Breakfast Room
Interior
Interior Features Island in Kitchen, Pantry, Walk-In Closet(s), Breakfast Bar
Heating Central, Natural Gas, Other, Electric
Cooling Central Cooling, Ceiling Fan(s)
Flooring Carpet, Hardwood, Tile
Fireplaces Number 1
Fireplaces Type Masonry, Gas Log
Fireplace Yes
Appliance Dishwasher, Disposal, Refrigerator, Microwave
Heat Source Central, Natural Gas, Other, Electric
Laundry true
Exterior
Exterior Feature Windows - Insulated, Patio, Porch - Covered, Fence - Chain, Cable Available (TV Only), Doors - Storm
Garage Garage Door Opener, Attached, Detached
Garage Spaces 4.0
Garage Description Attached, Detached, Garage Door Opener, Attached
View Country Setting
Porch true
Parking Type Garage Door Opener, Attached, Detached
Total Parking Spaces 4
Garage Yes
Building
Lot Description Creek, Pond
Faces From White County Courthouse take West Bockman to Hwy. 111 North and take Burgess Falls Exit and turn left ono Burgess Falls Rd.; Turn right onto Landmark Circle; bear right and home is in back on right.
Sewer Septic Tank
Water Public
Architectural Style Traditional
Additional Building Workshop
Structure Type Brick
Schools
Middle Schools White County
High Schools White County
Others
Restrictions Yes
Tax ID 0954
Energy Description Electric, Gas(Natural)
Read Less Info
Want to know what your home might be worth? Contact us for a FREE valuation!

Our team is ready to help you sell your home for the highest possible price ASAP

"My job is to find and attract mastery-based agents to the office, protect the culture, and make sure everyone is happy! "






