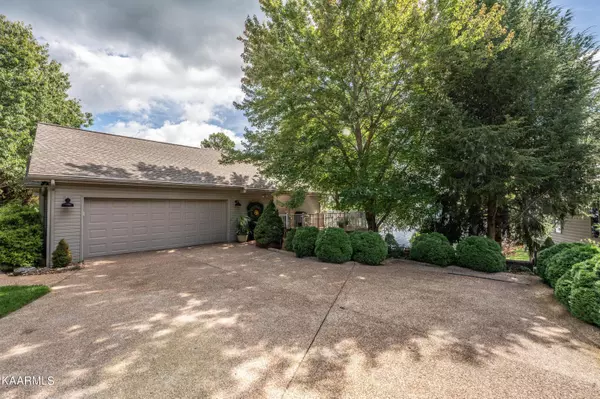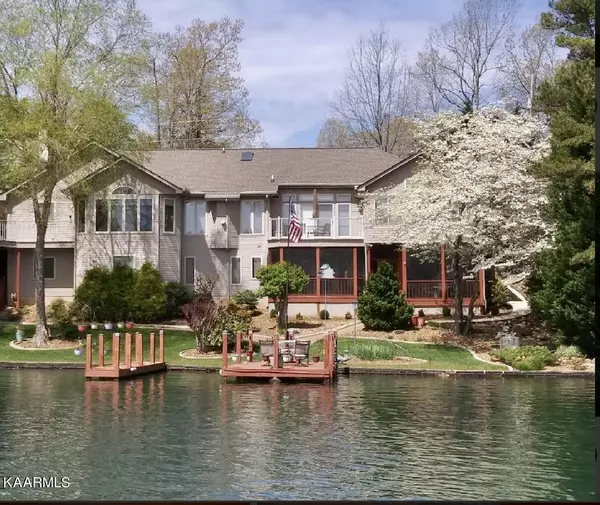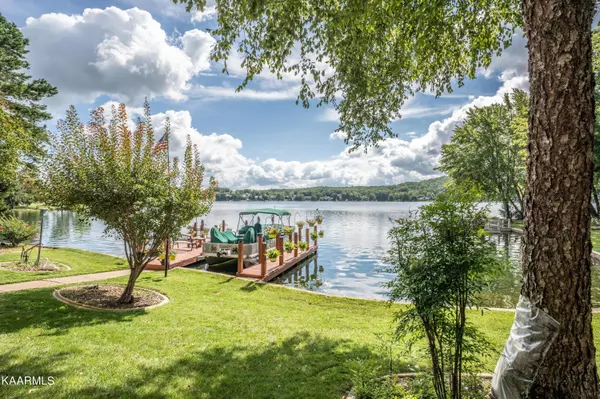$1,227,000
$1,278,225
4.0%For more information regarding the value of a property, please contact us for a free consultation.
4 Beds
4 Baths
4,485 SqFt
SOLD DATE : 11/06/2023
Key Details
Sold Price $1,227,000
Property Type Single Family Home
Sub Type Residential
Listing Status Sold
Purchase Type For Sale
Square Footage 4,485 sqft
Price per Sqft $273
Subdivision Lancaster
MLS Listing ID 1237462
Sold Date 11/06/23
Style Traditional
Bedrooms 4
Full Baths 3
Half Baths 1
HOA Fees $112/mo
Originating Board East Tennessee REALTORS® MLS
Year Built 1996
Lot Size 0.370 Acres
Acres 0.37
Lot Dimensions 171.25x123.58 IRR
Property Description
This beautiful lakefront home has amazing views of Lake Dartmoor in Fairfield Glade, TN. This resort offers 11 stocked lakes, 5 golf courses, fishing, and great hiking trails. This 4 BR and 3.5 Bath home has an open living room, a family room with a cozy fireplace, and spacious rooms throughout. Large master BR has a sunroom to enjoy the views and wildlife. Master bath has separate vanities, a walk-in shower, jetted tub, and a large walk-in closet. Chef's dream kitchen with tons of cabinets, quartz countertops, and a walk-in pantry. The dining area has lots of windows to take in the lovely views during dinner. Lower level has a cozy den with a huge screened in porch, office/workout room with two more large BR and 1.5 bath. The mud room has a separate entrance with a bar area/mini kitchen for entertaining outside guests. There is extra storage under the stairs and dry storage in the crawl space. Outside has 2 upper decks to take in the lake and mountain views with easy access to the stoned patio and fire pit area that has breathtaking views. Just a few level steps to your own private dock that is ready for your boat. A tumbling mountain stream water feature runs along the left side of the property that gives a true sound of nature. Close to I-40: 75 miles East to Knoxville and 125 miles West to Nashville offering a variety of shopping, entertainment venues, and sporting events.
Location
State TN
County Cumberland County - 34
Area 0.37
Rooms
Other Rooms LaundryUtility, DenStudy, Sunroom, Bedroom Main Level, Office, Mstr Bedroom Main Level, Split Bedroom
Basement Finished
Dining Room Eat-in Kitchen, Formal Dining Area
Interior
Interior Features Pantry, Walk-In Closet(s), Eat-in Kitchen
Heating Central, Propane, Electric
Cooling Central Cooling
Flooring Carpet, Hardwood, Tile
Fireplaces Number 1
Fireplaces Type Stone, Gas Log
Fireplace Yes
Appliance Dishwasher, Dryer, Smoke Detector, Self Cleaning Oven, Refrigerator, Microwave, Washer
Heat Source Central, Propane, Electric
Laundry true
Exterior
Exterior Feature Windows - Insulated, Patio, Porch - Enclosed, Porch - Screened, Deck, Dock
Parking Features Garage Door Opener, Basement
Garage Spaces 2.0
Garage Description Basement, Garage Door Opener
Pool true
Amenities Available Golf Course, Recreation Facilities, Security, Pool, Tennis Court(s)
View Lake
Porch true
Total Parking Spaces 2
Garage Yes
Building
Lot Description Lakefront, Golf Community, Level
Faces From Peavine Rd. turn left onto Stonehenge Dr then turn right onto Mariners Dr turn left on Victoria Way straight to home on Madeline Ct.
Sewer Public Sewer
Water Public
Architectural Style Traditional
Structure Type Vinyl Siding,Frame
Others
HOA Fee Include Trash,Sewer,Security
Restrictions Yes
Tax ID 053M D 043.00
Energy Description Electric, Propane
Read Less Info
Want to know what your home might be worth? Contact us for a FREE valuation!

Our team is ready to help you sell your home for the highest possible price ASAP

"My job is to find and attract mastery-based agents to the office, protect the culture, and make sure everyone is happy! "






