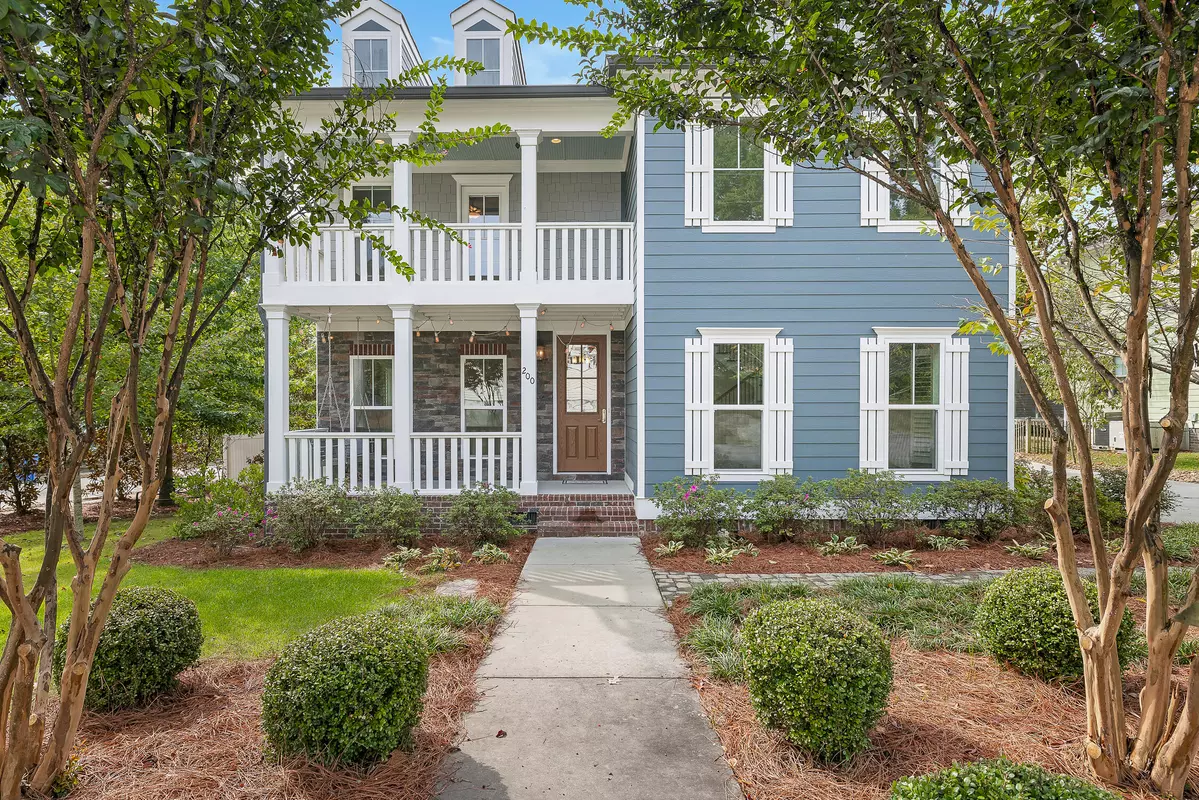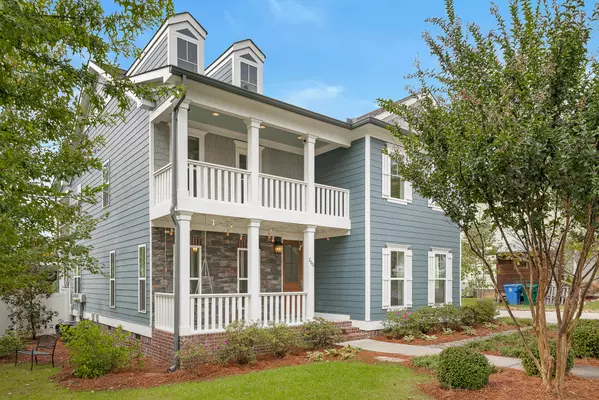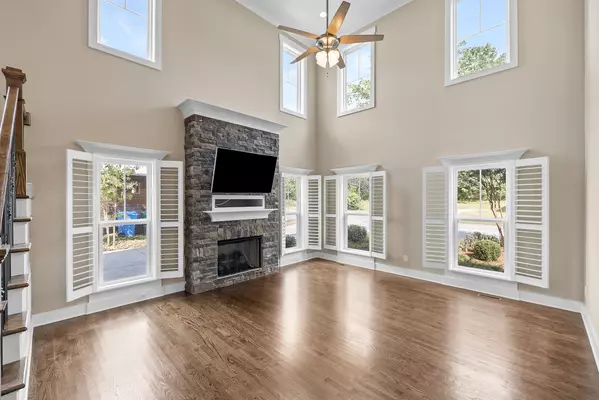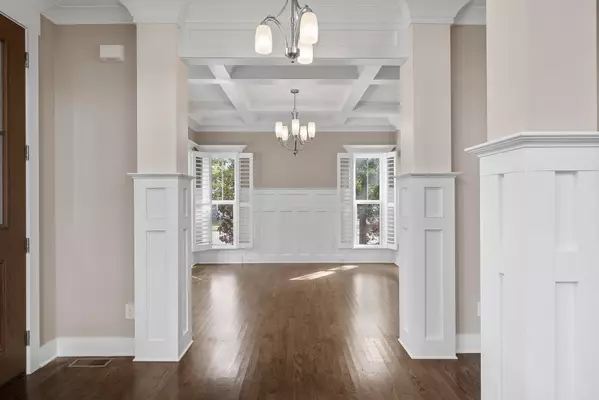$655,000
$679,900
3.7%For more information regarding the value of a property, please contact us for a free consultation.
3 Beds
3 Baths
2,289 SqFt
SOLD DATE : 10/06/2023
Key Details
Sold Price $655,000
Property Type Single Family Home
Sub Type Single Family Residence
Listing Status Sold
Purchase Type For Sale
Square Footage 2,289 sqft
Price per Sqft $286
Subdivision North Chatt Land Co
MLS Listing ID 1379947
Sold Date 10/06/23
Bedrooms 3
Full Baths 2
Half Baths 1
Originating Board Greater Chattanooga REALTORS®
Year Built 2015
Lot Size 0.400 Acres
Acres 0.4
Lot Dimensions 89.86`X 95`
Property Description
Incredible opportunity to own a truly beautiful, very well-maintained newer home within walking distance to Publix, Coolidge Park, Dining, Shopping and all that North Shore has to offer. Spacious 3 Bed 2.5 Bath includes a granite/stainless/slate eat-in kitchen, perfect entertaining space on 1st floor with formal dining/great room. Three bedrooms and 2 large bathrooms are located on the 2nd floor. The gorgeous huge Primary Suite includes a private screened deck, tray ceilings, walk-in closet and large bathroom with separate shower and soaking tub. Hardwood and tile in main living areas, new carpet in all bedrooms. This home's beauty carries indoors and out, with covered porches, fenced backyard on an extra-wide level corner lot, professionally designed landscape and hardscape areas, irrigation system, storage shed, a 2 car attached garage, and large driveway for additional parking. The list goes on an on in this energy-efficient, easy to maintain home. Do not miss this one!
Please note: All appliances stay. Outdoor furniture/copper fire pit, table cover stays.
Buyer to verify all information.
Location
State TN
County Hamilton
Area 0.4
Rooms
Basement Crawl Space
Interior
Interior Features Breakfast Room, Double Vanity, Eat-in Kitchen, Granite Counters, High Ceilings, Pantry, Separate Dining Room, Separate Shower, Soaking Tub, Tub/shower Combo, Walk-In Closet(s)
Heating Central, Electric
Cooling Central Air, Electric, Multi Units
Flooring Carpet, Hardwood, Tile
Fireplaces Number 1
Fireplaces Type Gas Log, Great Room
Fireplace Yes
Window Features Insulated Windows,Vinyl Frames
Appliance Washer, Microwave, Electric Water Heater, Electric Range, Dryer, Disposal, Dishwasher
Heat Source Central, Electric
Laundry Electric Dryer Hookup, Gas Dryer Hookup, Laundry Closet, Washer Hookup
Exterior
Garage Garage Door Opener, Kitchen Level, Off Street
Garage Spaces 2.0
Garage Description Attached, Garage Door Opener, Kitchen Level, Off Street
Community Features Sidewalks
Utilities Available Cable Available, Electricity Available, Phone Available, Sewer Connected, Underground Utilities
Roof Type Shingle
Porch Covered, Deck, Patio, Porch, Porch - Covered
Parking Type Garage Door Opener, Kitchen Level, Off Street
Total Parking Spaces 2
Garage Yes
Building
Lot Description Corner Lot, Level
Faces From Downtown, head North on Market St . Continue past Frazier Avenue. At the curve where road changes to Dallas turn Left on Peak.
Story Two
Foundation Brick/Mortar, Stone
Water Public
Structure Type Brick,Fiber Cement,Stone
Schools
Elementary Schools Red Bank Elementary
Middle Schools Red Bank Middle
High Schools Red Bank High School
Others
Senior Community No
Tax ID 126n N 003
Security Features Security System,Smoke Detector(s)
Acceptable Financing Cash, Conventional, VA Loan, Owner May Carry
Listing Terms Cash, Conventional, VA Loan, Owner May Carry
Read Less Info
Want to know what your home might be worth? Contact us for a FREE valuation!

Our team is ready to help you sell your home for the highest possible price ASAP

"My job is to find and attract mastery-based agents to the office, protect the culture, and make sure everyone is happy! "






