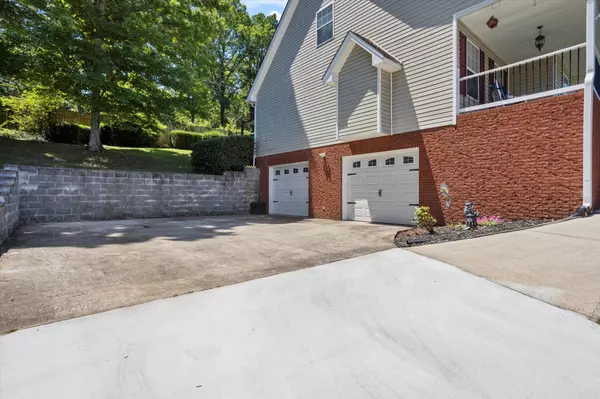$395,000
$395,000
For more information regarding the value of a property, please contact us for a free consultation.
4 Beds
4 Baths
2,448 SqFt
SOLD DATE : 09/15/2023
Key Details
Sold Price $395,000
Property Type Single Family Home
Sub Type Single Family Residence
Listing Status Sold
Purchase Type For Sale
Square Footage 2,448 sqft
Price per Sqft $161
Subdivision Still Water Unit 1
MLS Listing ID 2590734
Sold Date 09/15/23
Bedrooms 4
Full Baths 2
Half Baths 2
HOA Fees $25/ann
HOA Y/N Yes
Year Built 1999
Annual Tax Amount $1,434
Lot Size 9,147 Sqft
Acres 0.21
Lot Dimensions 80.74X108.84
Property Description
Large Family home in the Stillwater subdivision in booming Ooltewah! The main level has new hardwood flooring through the living room, dining room, and master bedroom. The living room has a gas fireplace and windows overlooking your covered front porch and is open to the dining area, big enough for a table to seat 8! The kitchen has new Samsung stainless steel appliances, granite counter tops, tiled backsplash, and a large pantry for storage! On the main level is the master bedroom large enough to accommodate a king suite. The Master bathroom has vaulted ceilings, new granite countertops, a soaking tub, and separate shower. Also on the main level is an updated half bath with new granite counter tops. Upstairs you will find 3 more bedrooms, all with very big walk in closets, and a shared bathroom with a new shower glass door. The basement is full of flex space!
Location
State TN
County Hamilton County
Interior
Interior Features Open Floorplan, Walk-In Closet(s), Primary Bedroom Main Floor
Heating Central, Natural Gas
Cooling Central Air, Electric
Flooring Carpet
Fireplaces Number 1
Fireplace Y
Appliance Microwave, Dishwasher
Exterior
Exterior Feature Garage Door Opener
Garage Spaces 2.0
Utilities Available Electricity Available, Water Available
Waterfront false
View Y/N false
Roof Type Asphalt
Parking Type Attached - Side
Private Pool false
Building
Lot Description Other
Story 3
Water Public
Structure Type Vinyl Siding,Brick
New Construction false
Schools
Elementary Schools Ooltewah Elementary School
Middle Schools Ooltewah Middle School
High Schools Ooltewah High School
Others
Senior Community false
Read Less Info
Want to know what your home might be worth? Contact us for a FREE valuation!

Our team is ready to help you sell your home for the highest possible price ASAP

© 2024 Listings courtesy of RealTrac as distributed by MLS GRID. All Rights Reserved.

"My job is to find and attract mastery-based agents to the office, protect the culture, and make sure everyone is happy! "






