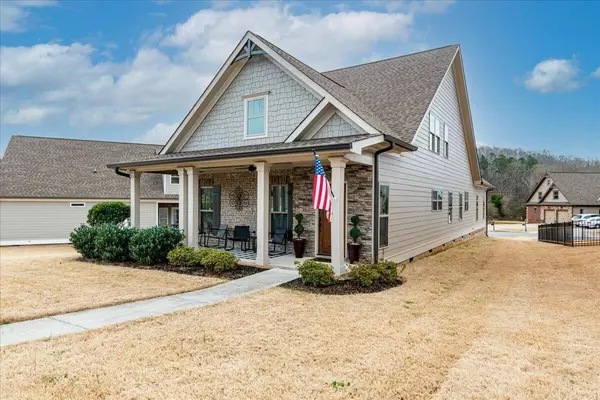$429,000
$429,000
For more information regarding the value of a property, please contact us for a free consultation.
3 Beds
3 Baths
2,250 SqFt
SOLD DATE : 04/14/2022
Key Details
Sold Price $429,000
Property Type Single Family Home
Sub Type Single Family Residence
Listing Status Sold
Purchase Type For Sale
Square Footage 2,250 sqft
Price per Sqft $190
Subdivision Hawks Landing
MLS Listing ID 2589664
Sold Date 04/14/22
Bedrooms 3
Full Baths 2
Half Baths 1
HOA Fees $54/ann
HOA Y/N Yes
Year Built 2018
Annual Tax Amount $2,026
Lot Size 6,534 Sqft
Acres 0.15
Lot Dimensions 44.71X147.25
Property Description
Remarkable Craftsman-style home in the sought-after Hawk's Landing Community. The living room is graced by a soaring, cathedral ceiling giving you a feeling of spaciousness and opulence which continues into the open-concept dining and kitchen area finished with coffered ceilings, high-end appliances, granite counters, walk-in pantry and an island that will seat six comfortably. The cozy living room is centered around a sky-high brick fireplace. Designer, custom millwork in the laundry/mud room, stairway, loft and primary bedroom confirm the luxurious experience. The massive primary bedroom resides downstairs and features a seating area, walk-in closet, large, tiled shower, and dual sinks encased in granite. Upstairs boasts a bonus loft area and two large bedrooms joined by a well-appointed bathroom finished in tile and granite. Additionally, there is a vast attic area that provides ample storage or opportunity for expansion. The back is fenced and opens to a quiet cul-de-sac.
Location
State TN
County Hamilton County
Interior
Interior Features High Ceilings, Open Floorplan, Walk-In Closet(s), Primary Bedroom Main Floor
Heating Central, Electric
Cooling Central Air, Electric
Flooring Finished Wood, Tile
Fireplaces Number 1
Fireplace Y
Appliance Microwave, Dishwasher
Exterior
Exterior Feature Garage Door Opener
Garage Spaces 2.0
Utilities Available Electricity Available, Water Available
Waterfront false
View Y/N false
Roof Type Asphalt
Parking Type Attached - Rear
Private Pool false
Building
Lot Description Level, Cul-De-Sac, Other
Story 1.5
Water Public
Structure Type Fiber Cement,Stone,Brick
New Construction false
Schools
Elementary Schools Apison Elementary School
Middle Schools East Hamilton Middle School
High Schools East Hamilton High School
Others
Senior Community false
Read Less Info
Want to know what your home might be worth? Contact us for a FREE valuation!

Our team is ready to help you sell your home for the highest possible price ASAP

© 2024 Listings courtesy of RealTrac as distributed by MLS GRID. All Rights Reserved.

"My job is to find and attract mastery-based agents to the office, protect the culture, and make sure everyone is happy! "






