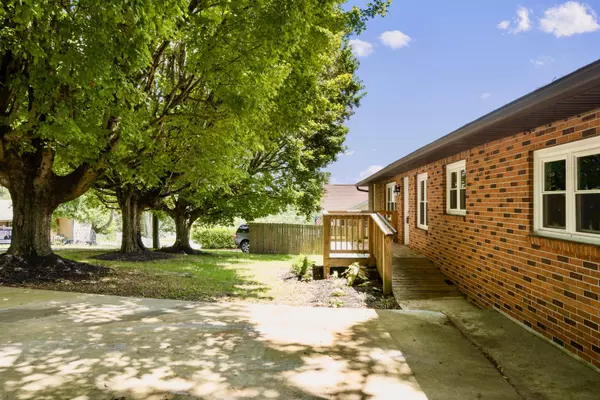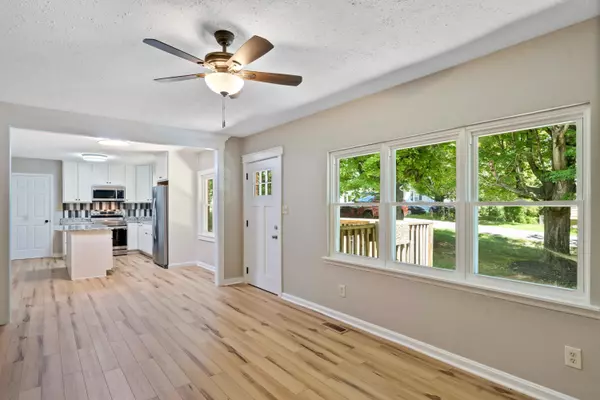$253,500
$253,900
0.2%For more information regarding the value of a property, please contact us for a free consultation.
3 Beds
2 Baths
1,484 SqFt
SOLD DATE : 11/06/2023
Key Details
Sold Price $253,500
Property Type Single Family Home
Sub Type Single Family Residence
Listing Status Sold
Purchase Type For Sale
Square Footage 1,484 sqft
Price per Sqft $170
Subdivision Mountain View
MLS Listing ID 1378423
Sold Date 11/06/23
Bedrooms 3
Full Baths 2
Originating Board Greater Chattanooga REALTORS®
Year Built 1957
Lot Size 10,890 Sqft
Acres 0.25
Lot Dimensions 78x140x81x131
Property Description
All brick home completely renovated and about a mile from Walmart south. Has new double hung insulated windows, new front door, all new pex plumbing, new 2.5 ton Tempstar made by Carrier split system heat pump with a 10KWS back heat kit. Air handler is a 3 ton to improve air flow and humidity. All new stainless appliances, new ceiling height shaker white cabinets and island with granite countertops and stainless sink. New LV flooring throughout with carpet in bedrooms only. Two completely new bathrooms, one with curved front tub/ shower and the hall bath has all new step in 60'' shower with heavy glass shower doors and beautiful white/black trim ceramic tile. All new interior doors and hardware, all new lighting, 4th BR/Bonus room has laundry room/BR closet. Home has an easily accessible front deck with wheelchair ramp and side porch leading to a rear deck. Large private back yard and a storage/storm shelter finished block room with concrete floor in basement
Location
State TN
County Bradley
Area 0.25
Rooms
Basement Unfinished
Interior
Interior Features Granite Counters, Open Floorplan, Plumbed, Tub/shower Combo, Walk-In Closet(s)
Heating Central, Electric
Cooling Central Air, Electric
Flooring Carpet, Other
Fireplace No
Appliance Refrigerator, Microwave, Free-Standing Electric Range, Electric Water Heater, Dishwasher
Heat Source Central, Electric
Laundry Electric Dryer Hookup, Gas Dryer Hookup, Laundry Closet, Washer Hookup
Exterior
Exterior Feature None
Garage Off Street
Garage Description Off Street
Utilities Available Electricity Available
Roof Type Asphalt,Shingle
Parking Type Off Street
Garage No
Building
Lot Description Level
Faces APD 40 South to McGrady Dr exit, south on Dalton Pike to right on Fairview Dr at Oasis Quick Stop. 3rd House on left.
Story One
Foundation Block
Sewer Septic Tank
Water Public
Structure Type Brick
Schools
Elementary Schools Waterville Elementary
Middle Schools Lake Forest Middle
High Schools Bradley Central High
Others
Senior Community No
Tax ID 066i E 010.00 000
Acceptable Financing Cash, Conventional, FHA, VA Loan, Owner May Carry
Listing Terms Cash, Conventional, FHA, VA Loan, Owner May Carry
Special Listing Condition Personal Interest
Read Less Info
Want to know what your home might be worth? Contact us for a FREE valuation!

Our team is ready to help you sell your home for the highest possible price ASAP

"My job is to find and attract mastery-based agents to the office, protect the culture, and make sure everyone is happy! "






