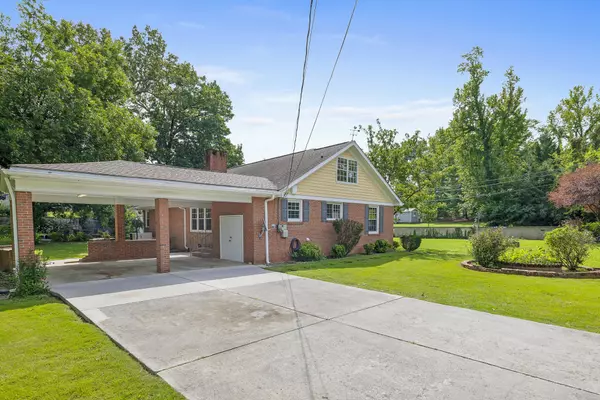$375,000
$399,000
6.0%For more information regarding the value of a property, please contact us for a free consultation.
5 Beds
5 Baths
3,263 SqFt
SOLD DATE : 10/16/2023
Key Details
Sold Price $375,000
Property Type Single Family Home
Sub Type Single Family Residence
Listing Status Sold
Purchase Type For Sale
Square Footage 3,263 sqft
Price per Sqft $114
Subdivision Crestwood
MLS Listing ID 2565821
Sold Date 10/16/23
Bedrooms 5
Full Baths 4
Half Baths 1
HOA Y/N No
Year Built 1961
Annual Tax Amount $2,768
Lot Size 0.560 Acres
Acres 0.56
Lot Dimensions 148.38X165.03
Property Description
Welcome to 3401 Clayton Avenue Extension. This exceptional offering presents a blend of comfort, versatility, and investment potential that sets it apart from the rest. With 3 bedrooms and 3 full bathrooms, the Main Residence provides a spacious and comfortable living environment. Built in 1961, it exudes timeless charm with its enduring hardwood floors, a welcoming gas fireplace, and a vintage kitchen that harks back to an era of unique character. Key Features: 1. Durability and Character: The brick construction not only adds durability but also infuses character into the residence, creating a lasting impression. 2. Ample Storage: Practicality meets style with ample storage space throughout the home, ensuring functionality while maintaining a clutter-free aesthetic. 3. Security and Privacy: A walled yard and gated driveway offer peace of mind and create a private and exclusive atmosphere. 4. Serene Backyard: Step into the spacious backyard, a beautifully landscaped haven with a well-manicured lawn. Two storage sheds are available to house all your yard and gardening tools. The true gem of this property is the Additional Dwelling Unit (ADU). With 2 bedrooms and 1 and a half bathrooms, this separate living space comes complete with its own driveway entrance, enhancing the property's versatility and value. Whether you're seeking multi-generational living arrangements, rental income potential, or a private guest retreat, this property offers a range of possibilities to suit your needs. Situated on a corner lot within a desirable location, this property enjoys a prime position at the base of Missionary Ridge. It's close to schools, shopping, and major transportation routes, making daily life convenient and enjoyable. Discover the potential and charm of this property today. Schedule a showing and experience firsthand.
Location
State TN
County Hamilton County
Interior
Interior Features High Ceilings, Open Floorplan, Primary Bedroom Main Floor
Heating Central, Natural Gas
Cooling Central Air
Flooring Carpet, Finished Wood, Tile, Other
Fireplaces Number 1
Fireplace Y
Appliance Dishwasher
Exterior
Exterior Feature Carriage/Guest House
Utilities Available Water Available
View Y/N false
Roof Type Other
Private Pool false
Building
Lot Description Level, Corner Lot
Story 1.5
Water Public
Structure Type Other,Brick
New Construction false
Schools
Elementary Schools East Ridge Elementary School
Middle Schools East Ridge Middle School
High Schools East Ridge High School
Others
Senior Community false
Read Less Info
Want to know what your home might be worth? Contact us for a FREE valuation!

Our team is ready to help you sell your home for the highest possible price ASAP

© 2025 Listings courtesy of RealTrac as distributed by MLS GRID. All Rights Reserved.
"My job is to find and attract mastery-based agents to the office, protect the culture, and make sure everyone is happy! "






