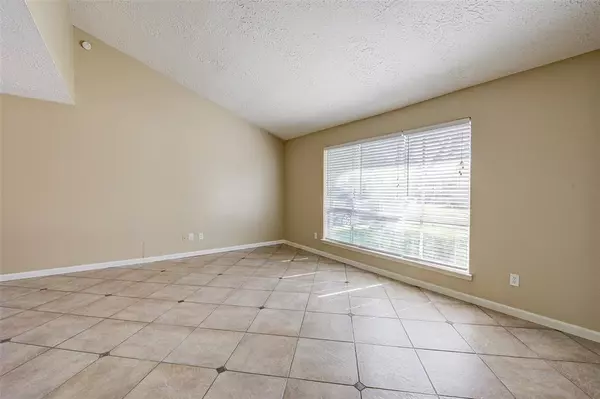$199,990
For more information regarding the value of a property, please contact us for a free consultation.
3 Beds
2.1 Baths
1,488 SqFt
SOLD DATE : 11/03/2023
Key Details
Property Type Single Family Home
Listing Status Sold
Purchase Type For Sale
Square Footage 1,488 sqft
Price per Sqft $127
Subdivision Birnam Wood Sec 04
MLS Listing ID 26050875
Sold Date 11/03/23
Style Traditional
Bedrooms 3
Full Baths 2
Half Baths 1
HOA Fees $26/ann
HOA Y/N 1
Year Built 1980
Annual Tax Amount $4,798
Tax Year 2022
Lot Size 7,035 Sqft
Acres 0.1615
Property Description
Charming Well Maintained 2 Story Home w/3 Bedrooms and 2.5 Baths! The formal living room can serve as a flex space, allowing for various uses depending on your needs-The formal dining room is spacious, making it suitable for family gatherings and meals-The den is a central point of the home, featuring a wood-burning fireplace, making it a cozy spot for relaxation-The presence of a wet bar in the den adds to the home's entertainment value, great for hosting guests-The kitchen is designed for entertaining, w/an open layout connected to the den-This design encourages social interaction while cooking or dining-All bedrooms are located on the upper floor, providing privacy from the common areas-Master bedroom is of decent size and features a walk-in closet as well as another closet for storage-Secondary rooms are good size-Tile throughout the WHOLE house for easy cleaning and Maintaining-There is a wood deck and a decent-sized yard, providing outdoor space for relaxation and recreation.
Location
State TX
County Harris
Area Spring East
Rooms
Bedroom Description All Bedrooms Up
Other Rooms Den, Formal Dining, Formal Living
Master Bathroom Primary Bath: Tub/Shower Combo, Secondary Bath(s): Tub/Shower Combo
Den/Bedroom Plus 3
Kitchen Kitchen open to Family Room, Pantry
Interior
Interior Features Formal Entry/Foyer, High Ceiling
Heating Central Electric
Cooling Central Electric
Flooring Tile
Fireplaces Number 1
Fireplaces Type Wood Burning Fireplace
Exterior
Exterior Feature Back Yard, Back Yard Fenced, Patio/Deck
Parking Features Attached Garage
Garage Spaces 3.0
Garage Description Auto Garage Door Opener
Roof Type Composition
Street Surface Concrete,Curbs
Private Pool No
Building
Lot Description Subdivision Lot
Story 2
Foundation Slab
Lot Size Range 0 Up To 1/4 Acre
Water Water District
Structure Type Brick,Wood
New Construction No
Schools
Elementary Schools Mildred Jenkins Elementary School
Middle Schools Dueitt Middle School
High Schools Spring High School
School District 48 - Spring
Others
Senior Community No
Restrictions Deed Restrictions
Tax ID 114-505-001-0023
Energy Description Ceiling Fans
Acceptable Financing Cash Sale, Conventional, FHA, VA
Tax Rate 2.4606
Disclosures Mud, Sellers Disclosure
Listing Terms Cash Sale, Conventional, FHA, VA
Financing Cash Sale,Conventional,FHA,VA
Special Listing Condition Mud, Sellers Disclosure
Read Less Info
Want to know what your home might be worth? Contact us for a FREE valuation!

Our team is ready to help you sell your home for the highest possible price ASAP

Bought with Century 21 Realty Partners

"My job is to find and attract mastery-based agents to the office, protect the culture, and make sure everyone is happy! "






