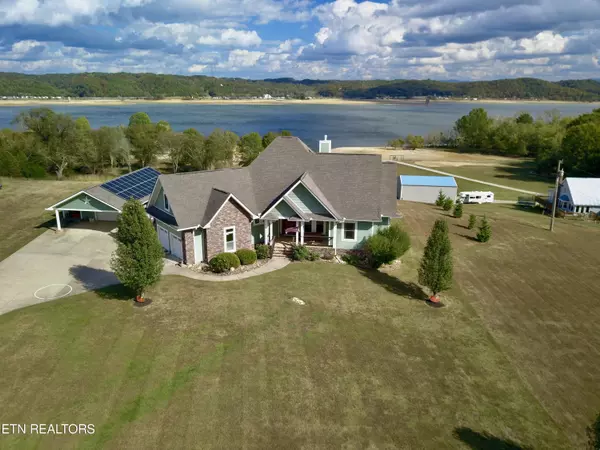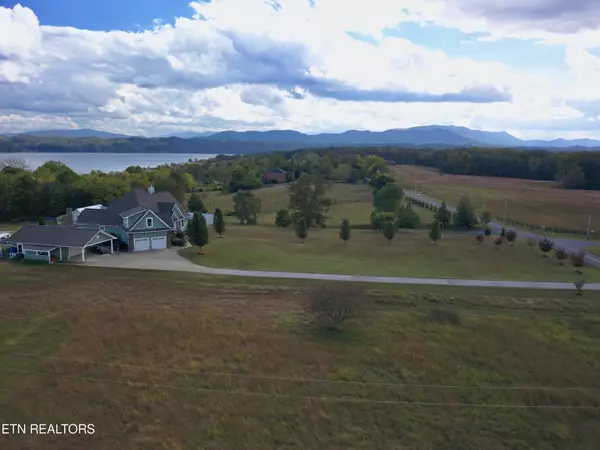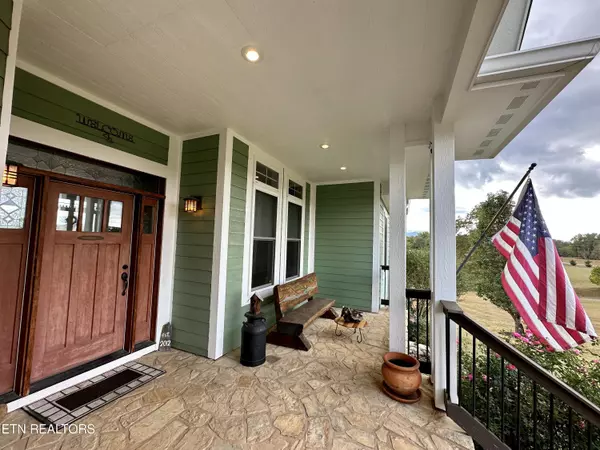$1,400,000
$1,400,000
For more information regarding the value of a property, please contact us for a free consultation.
3 Beds
3 Baths
3,098 SqFt
SOLD DATE : 11/03/2023
Key Details
Sold Price $1,400,000
Property Type Single Family Home
Sub Type Residential
Listing Status Sold
Purchase Type For Sale
Square Footage 3,098 sqft
Price per Sqft $451
MLS Listing ID 1243115
Sold Date 11/03/23
Style Traditional
Bedrooms 3
Full Baths 2
Half Baths 1
Originating Board East Tennessee REALTORS® MLS
Year Built 2011
Lot Size 6.810 Acres
Acres 6.81
Lot Dimensions 140' x 2125'
Property Description
Welcome to your dream lakeside retreat on the shores of Douglas Lake in White Pine, Tennessee. Nestled on over six sprawling acres, including some lake bottom land, this home features so many flexible options that it can be the perfect fit for so many shoppers! If you want an entertainers paradise, the in-ground salt water pool, multiple decked areas, covered cabana, concrete patio, lakeside fire-pit and personal permitted dock make this an excellent choice for you. Secondly, the property is equipped with solar panels and a backup generator, minimizing your environmental footprint and ensuring you have power when you need it most. Couple that with the fenced garden area, the apple and plum trees, blueberry bushes and muscadine grapevines and you have yourself a serene oasis that even has a separate well apart from the public water supply that the sellers use for the garden, to wash cars and fill the swimming pool. The main house has an open floor plan and the sellers built this home to maximize their view of the water and the mountains, installing as many windows as they could along the back of the home. Walking into the foyer you are instantly drawn to the view of Douglas Lake. The dining and living room have a see through gas fireplace with stack stone to the ceiling, being only one of the five features that utilize this homes access to natural gas. Both heat pumps were replaced with a natural gas variety, the water heater, that was replaced this year, the kitchen stove and outside grill all connect to the utility gas lines. This home was handcrafted to optimize function and beauty!
The main level features tall ceilings throughout, the kitchen has a raised bar-top island as well as a breakfast nook. One side of the home has the jack and Jill bedrooms with a full bath in between and the other side has the primary bedroom with its ensuite bath. A step-in tiled shower, two separate vanities and two closets! You can step outside on the back deck from this bedroom or from the main living area. The back deck has multiple relaxing areas; by the gas grill under the new wind sensoring retractable awning, at the handmade wooden bar top, under the covered cabana, or on the stone patio lounging area beside the pool. The one thing that ties them all together is no matter which you choose you can still see the lake! Back inside the main level is finished off with an extra half bath, a laundry room that includes a janitors sink and a flex space that would make a perfect office. The upstairs is being used as a crafting room with an additional living room. You could use this extra 600+/- sq ft as an additional bedroom should you choose to do so, there is a whole attic worth of floored storage space just off this room that can be used for a closet or additional storage. The detached garage is half workshop half gym at the moment with a back deck that opens to the garden area. When the sellers developed this property they even sculpted the lakefront area, with TVA approval, into the perfect space. It includes a covered dock, a deeper cove that they dredged out, a private grassy peninsula and a storage area for your lake toys in the off season.
This exquisite lakeside estate offers a harmonious blend of natural beauty, luxury, and self-sufficiency, making it a perfect retreat or a year-round residence for those who cherish lakefront living and sustainable, eco-friendly features. Call today to schedule a private tour! Some drone photography was used in this listing. Buyers and/or their agents to verify all information prior to purchasing.
Location
State TN
County Jefferson County - 26
Area 6.81
Rooms
Other Rooms LaundryUtility, Workshop, Bedroom Main Level, Extra Storage, Office, Mstr Bedroom Main Level, Split Bedroom
Basement Crawl Space
Interior
Interior Features Island in Kitchen, Walk-In Closet(s)
Heating Central, Heat Pump, Natural Gas, Other, Electric
Cooling Central Cooling, Ceiling Fan(s)
Flooring Carpet, Hardwood, Tile
Fireplaces Number 1
Fireplaces Type See-Thru, Stone, Gas Log
Fireplace Yes
Appliance Backup Generator, Dishwasher, Dryer, Gas Grill, Gas Stove, Smoke Detector, Security Alarm, Refrigerator, Microwave, Washer
Heat Source Central, Heat Pump, Natural Gas, Other, Electric
Laundry true
Exterior
Exterior Feature Patio, Pool - Swim (Ingrnd), Porch - Covered, Deck, Dock
Parking Features Garage Door Opener, Attached, Carport, Detached
Garage Spaces 3.0
Carport Spaces 2
Garage Description Attached, Detached, Garage Door Opener, Carport, Attached
View Mountain View, Country Setting, Lake
Porch true
Total Parking Spaces 3
Garage Yes
Building
Lot Description Waterfront Access, Lakefront, Lake Access, Current Dock Permit on File, Level, Rolling Slope
Faces From Highway 25 E in White Pine turn on to Nina Rd. After 0.8 miles turn left on to Harrison Ferry Rd. After 2.3 miles the home will be on your left. There is no sign in the yard but GPS does take you to the correct location.
Sewer Septic Tank
Water Public, Well
Architectural Style Traditional
Additional Building Gazebo, Workshop
Structure Type Frame
Schools
High Schools Jefferson County
Others
Restrictions Yes
Tax ID 071 022.21
Energy Description Electric, Gas(Natural), Other Fuel
Acceptable Financing Cash, Conventional
Listing Terms Cash, Conventional
Read Less Info
Want to know what your home might be worth? Contact us for a FREE valuation!

Our team is ready to help you sell your home for the highest possible price ASAP
"My job is to find and attract mastery-based agents to the office, protect the culture, and make sure everyone is happy! "






