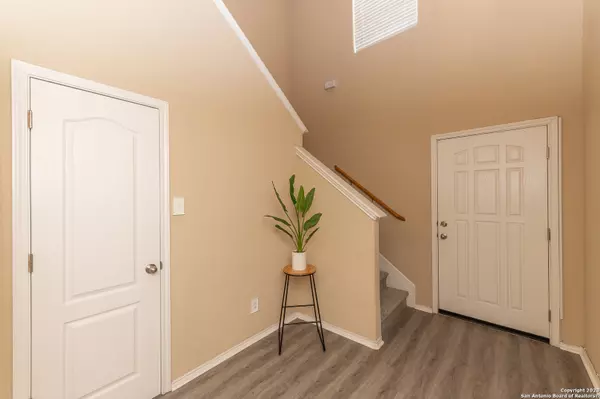$265,000
For more information regarding the value of a property, please contact us for a free consultation.
3 Beds
3 Baths
2,131 SqFt
SOLD DATE : 11/03/2023
Key Details
Property Type Single Family Home
Sub Type Single Residential
Listing Status Sold
Purchase Type For Sale
Square Footage 2,131 sqft
Price per Sqft $124
Subdivision Stone Creek
MLS Listing ID 1706323
Sold Date 11/03/23
Style Two Story
Bedrooms 3
Full Baths 2
Half Baths 1
Construction Status Pre-Owned
HOA Fees $36/qua
Year Built 2009
Annual Tax Amount $5,609
Tax Year 2022
Lot Size 5,619 Sqft
Property Description
Welcome to your dream home in Stone Creek! This stunning 2-story residence offers the perfect blend of modern elegance and comfortable living. With 3 bedrooms, 2 1/2 bathrooms, and a spacious loft, there's plenty of room for you and your loved ones to create lasting memories. As you step inside, you'll immediately notice the meticulously updated kitchen, a true chef's delight! Boasting sleek countertops, high-end appliances, and ample storage space, this kitchen is ready to host your culinary adventures and social gatherings. Gleaming luxury vinyl flooring graces the entire first floor, adding a touch of sophistication to the living spaces while also being easy to maintain and durable. The open-concept design allows natural light to flood the rooms, creating a warm and inviting atmosphere. One of the home's highlights is the level backyard, an oasis of tranquility and privacy. With no neighbors behind the property, you can enjoy peaceful outdoor moments, entertain guests, or create your own outdoor retreat. The backyard offers endless possibilities for gardening, playtime, or even the addition of your own custom features.
Location
State TX
County Bexar
Area 0200
Rooms
Master Bathroom 2nd Level 12X8 Tub/Shower Combo, Double Vanity, Bidet, Garden Tub
Master Bedroom 2nd Level 16X15 Upstairs, Walk-In Closet, Full Bath
Bedroom 2 2nd Level 13X12
Bedroom 3 2nd Level 12X11
Living Room Main Level 18X16
Dining Room Main Level 12X12
Kitchen Main Level 10X12
Interior
Heating Central
Cooling One Central
Flooring Carpeting, Vinyl
Heat Source Electric
Exterior
Exterior Feature Patio Slab, Covered Patio, Privacy Fence, Storage Building/Shed, Mature Trees
Parking Features Two Car Garage, Attached
Pool None
Amenities Available Pool, Park/Playground, Sports Court, Basketball Court, Volleyball Court
Roof Type Composition
Private Pool N
Building
Lot Description On Greenbelt, Level
Faces West
Foundation Slab
Sewer Sewer System, City
Water City
Construction Status Pre-Owned
Schools
Elementary Schools Nora Forester
Middle Schools Robert Vale
High Schools Stevens
School District Northside
Others
Acceptable Financing Conventional, FHA, VA, Cash
Listing Terms Conventional, FHA, VA, Cash
Read Less Info
Want to know what your home might be worth? Contact us for a FREE valuation!

Our team is ready to help you sell your home for the highest possible price ASAP

"My job is to find and attract mastery-based agents to the office, protect the culture, and make sure everyone is happy! "






