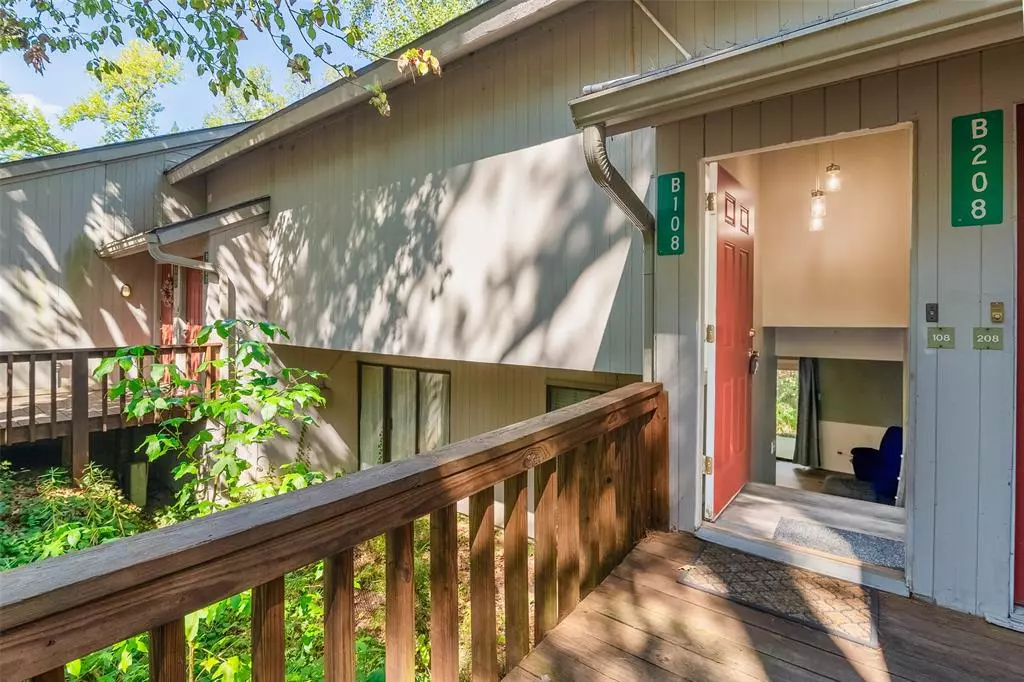$82,000
For more information regarding the value of a property, please contact us for a free consultation.
1 Bed
2 Baths
670 SqFt
SOLD DATE : 11/03/2023
Key Details
Property Type Single Family Home
Sub Type Single Family Residence
Listing Status Sold
Purchase Type For Sale
Square Footage 670 sqft
Price per Sqft $122
Subdivision Holly Lake Ranch Condo-Shares
MLS Listing ID 20442923
Sold Date 11/03/23
Bedrooms 1
Full Baths 1
Half Baths 1
HOA Fees $332/mo
HOA Y/N Mandatory
Annual Tax Amount $987
Lot Size 435 Sqft
Acres 0.01
Property Description
Beautifully remodeled condo in gated community of Holly Lake Ranch. End unit backs to wilderness area providing a more private experience than most condo units and a beautiful wooded view from living and patio. This unit was designed with a keen sense of detail and a smart use of space. Kitchen with granite counters, updated appliances and light fixtures, gorgeous vinyl plank flooring, updated bathroom vanity and bathroom fixtures. Kitchen has coffee bar plus island both with granite counters. Living with wood-burning fireplace and office desk area. The kitchen, den and bedroom all have separate exits to patio or courtyard. This unit is adjacent to waterfront buildings, so just steps from the private Holly Lake Ranch Condo Association beach area on Holly Lake. Unit comes fully furnished. Holly Lake Ranch is a gated resort community with 24-7 on-site security, lakes for fishing and watersports, 18-hole golf course, tennis, pickleball, fitness center, walking trails and more.
Location
State TX
County Wood
Community Airport/Runway, Boat Ramp, Club House, Community Dock, Community Pool, Fishing, Fitness Center, Gated, Golf, Greenbelt, Guarded Entrance, Jogging Path/Bike Path, Lake, Park, Perimeter Fencing, Playground, Pool, Restaurant, Rv Parking, Tennis Court(S), Other
Direction From I20, North on FM14 thru Hawkins, North on FM2869. Left onto Holly Trail West. (You must first check in with security across 2869 at East Gate) Right onto Holly Hill Circle. Condo B Building is toward end of road on right facing wilderness area.
Rooms
Dining Room 1
Interior
Interior Features Eat-in Kitchen, High Speed Internet Available, Open Floorplan, Pantry
Heating Central, Electric
Cooling Central Air, Electric
Fireplaces Number 1
Fireplaces Type Wood Burning
Appliance Dishwasher, Electric Range, Refrigerator
Heat Source Central, Electric
Exterior
Community Features Airport/Runway, Boat Ramp, Club House, Community Dock, Community Pool, Fishing, Fitness Center, Gated, Golf, Greenbelt, Guarded Entrance, Jogging Path/Bike Path, Lake, Park, Perimeter Fencing, Playground, Pool, Restaurant, RV Parking, Tennis Court(s), Other
Utilities Available Septic
Garage No
Building
Story One
Level or Stories One
Schools
Elementary Schools Harmony
High Schools Harmony
School District Harmony Isd
Others
Ownership Anderson
Financing Cash
Read Less Info
Want to know what your home might be worth? Contact us for a FREE valuation!

Our team is ready to help you sell your home for the highest possible price ASAP

©2024 North Texas Real Estate Information Systems.
Bought with Non-Mls Member • NON MLS

"My job is to find and attract mastery-based agents to the office, protect the culture, and make sure everyone is happy! "






