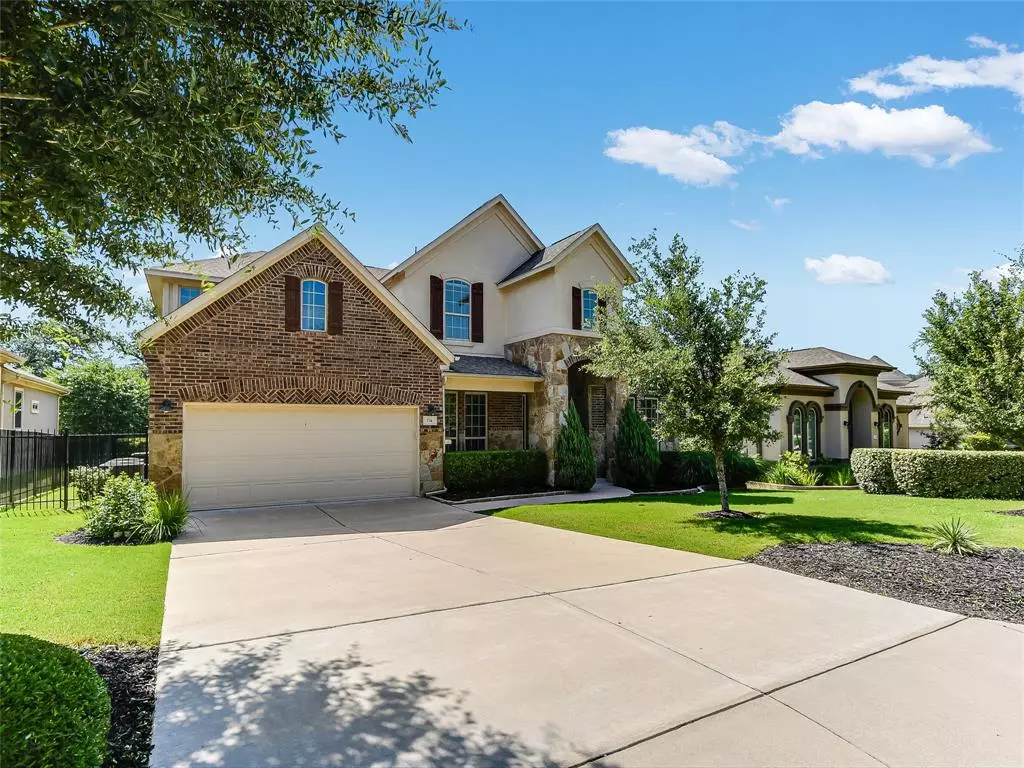$799,000
For more information regarding the value of a property, please contact us for a free consultation.
5 Beds
5 Baths
3,698 SqFt
SOLD DATE : 10/17/2023
Key Details
Property Type Single Family Home
Sub Type Single Family Residence
Listing Status Sold
Purchase Type For Sale
Square Footage 3,698 sqft
Price per Sqft $214
Subdivision Reunion Ranch Sec Two
MLS Listing ID 6398219
Sold Date 10/17/23
Bedrooms 5
Full Baths 4
Half Baths 1
HOA Fees $78/mo
Originating Board actris
Year Built 2015
Annual Tax Amount $19,339
Tax Year 2022
Lot Size 10,497 Sqft
Property Description
ONE STOP LIGHT TO DOWNTOWN AUSTIN! Reunion Ranch is a hidden GEM of a community! WHY WAIT TO BUILD when YOU CAN BENEFIT at $216/sq ft! 174 Jayne is on a CUL-de-SAC street with tot lot, playground and the community pool & fields. Save commute time by living in the beginning of RR. Lots of flex space and beautiful preserve lot! This property is a must-see offering five bedrooms, four and a half bathrooms with an open floor plan complete with a study, game room and a theatre room! The spacious primary suite has beautiful natural lighting with back yard views, ample closets and tile flooring. Entertaining is enjoyable with a centrally located kitchen that opens to the great room and the dining room. The kitchen layout works well for cooking with abundant cabinets, gas cook top and counter space. The back patio is a relaxing retreat on cooler nights and close to the kitchen making grilling easy. The fully fenced backyard backs to green space, allowing for privacy and lovely hill country views. Home comes complete with a Tesla charger conveniently installed in the garage.
Location
State TX
County Hays
Rooms
Main Level Bedrooms 2
Interior
Interior Features Breakfast Bar, Ceiling Fan(s), High Ceilings, Chandelier, Granite Counters, Electric Dryer Hookup, Eat-in Kitchen, Entrance Foyer, High Speed Internet, Interior Steps, Kitchen Island, Multiple Dining Areas, Multiple Living Areas, Open Floorplan, Pantry, Primary Bedroom on Main, Recessed Lighting, Soaking Tub, Sound System, Walk-In Closet(s), Washer Hookup, Wired for Sound
Heating Ceiling, Central, Fireplace(s), Forced Air, Hot Water, Zoned
Cooling Ceiling Fan(s), Central Air, Electric, Exhaust Fan, Zoned
Flooring Carpet, Tile
Fireplaces Number 1
Fireplaces Type Gas, Gas Log, Gas Starter, Living Room, Stone
Fireplace Y
Appliance Built-In Electric Oven, Convection Oven, Dishwasher, Disposal, Dryer, Exhaust Fan, Gas Cooktop, Ice Maker, Microwave, Electric Oven, RNGHD, Refrigerator, Free-Standing Refrigerator, Self Cleaning Oven, Stainless Steel Appliance(s), Vented Exhaust Fan, Washer/Dryer, Electric Water Heater, Water Softener Owned
Exterior
Exterior Feature Electric Car Plug-in, Exterior Steps, Gas Grill, Gutters Full, Lighting, Outdoor Grill, Private Yard
Garage Spaces 2.0
Fence Back Yard, Fenced, Gate, Wrought Iron
Pool None
Community Features Clubhouse, Cluster Mailbox, Common Grounds, Curbs, Dog Park, Electronic Payments, High Speed Internet, Park, Pet Amenities, Picnic Area, Planned Social Activities, Playground, Pool, Sidewalks, Trash Pickup - Door to Door, Underground Utilities, Walk/Bike/Hike/Jog Trail(s
Utilities Available Cable Connected, Electricity Connected, High Speed Internet, Natural Gas Connected, Phone Connected, Sewer Connected, Underground Utilities, Water Connected
Waterfront Description None
View Trees/Woods
Roof Type Shingle
Accessibility None
Porch Covered, Porch, Rear Porch
Total Parking Spaces 2
Private Pool No
Building
Lot Description Back to Park/Greenbelt, Back Yard, Close to Clubhouse, Front Yard, Level, Sprinkler - Automatic, Sprinkler - In Rear, Sprinkler - In Front, Sprinkler - Side Yard
Faces West
Foundation Slab
Sewer MUD
Water MUD
Level or Stories One and One Half
Structure Type Brick Veneer,Masonry – All Sides,Stone Veneer
New Construction No
Schools
Elementary Schools Sycamore Springs
Middle Schools Sycamore Springs
High Schools Dripping Springs
School District Dripping Springs Isd
Others
HOA Fee Include Common Area Maintenance
Restrictions Covenant,Deed Restrictions
Ownership Fee-Simple
Acceptable Financing Cash, Conventional, FHA
Tax Rate 2.396
Listing Terms Cash, Conventional, FHA
Special Listing Condition Standard
Read Less Info
Want to know what your home might be worth? Contact us for a FREE valuation!

Our team is ready to help you sell your home for the highest possible price ASAP
Bought with Keller Williams Realty

"My job is to find and attract mastery-based agents to the office, protect the culture, and make sure everyone is happy! "

