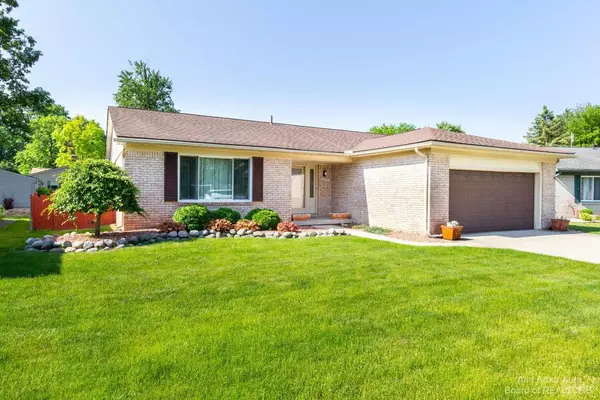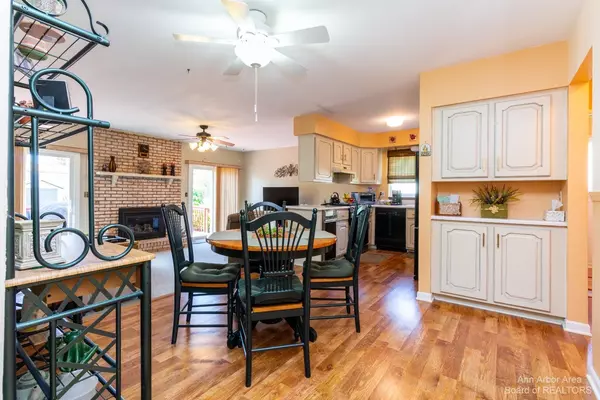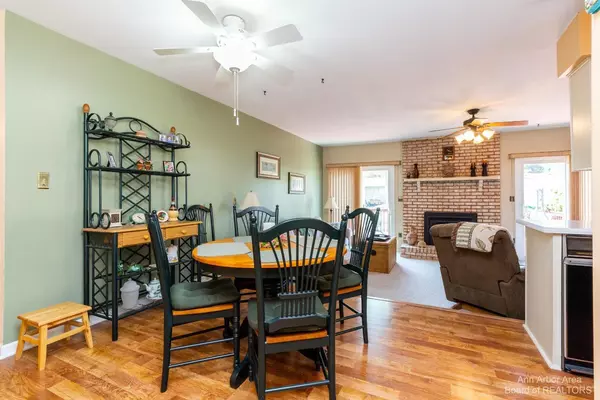$270,000
$260,000
3.8%For more information regarding the value of a property, please contact us for a free consultation.
3 Beds
2 Baths
1,542 SqFt
SOLD DATE : 07/07/2023
Key Details
Sold Price $270,000
Property Type Single Family Home
Sub Type Single Family Residence
Listing Status Sold
Purchase Type For Sale
Square Footage 1,542 sqft
Price per Sqft $175
Municipality Woodhaven City
Subdivision Woodhall Forest Sub 1
MLS Listing ID 23129434
Sold Date 07/07/23
Style Ranch
Bedrooms 3
Full Baths 1
Half Baths 1
HOA Y/N false
Originating Board Michigan Regional Information Center (MichRIC)
Year Built 1974
Annual Tax Amount $3,545
Tax Year 2022
Lot Size 8,451 Sqft
Acres 0.19
Lot Dimensions 61 x 119
Property Description
Highest and Best Due Monday, June 9th at 10:00am. This home screams Pride of Ownership with a great layout! 3 bedroom 1.5 bath BRICK, RANCH home in a highly sought after neighborhood in Woodhaven School District. Walk into the inviting foyer that has a large closet and opens to the spacious living room. Head on over to the kitchen area that was just updated 2 years ago and has beautiful GRANITE countertops. There is a pantry in the hallway for additional storage. The kitchen opens up to the nice bright family room with TWO PATIO DOORS that let in a ton of NATURAL LIGHT and lead to the LARGE DECK out back. You will also enjoy the GAS FIREPLACE from both the family room and kitchen. The Jack and Jill bath which is accessible from the master bedroom and the hallway has two sinks and a w walk-in shower. The laundry room is located in the mostly finished basement that will be great for entertaining and has tons of storage space. Home also offers an attached 2 car garage, has been PROFESSIONALLY LANDSCAPED with great curb appeal, new flooring throughout, and some new windows. Don't wait, come and check out this beautifully decorated, move-in ready home. Seler will provide the C of O walk-in shower. The laundry room is located in the mostly finished basement that will be great for entertaining and has tons of storage space. Home also offers an attached 2 car garage, has been PROFESSIONALLY LANDSCAPED with great curb appeal, new flooring throughout, and some new windows. Don't wait, come and check out this beautifully decorated, move-in ready home. Seler will provide the C of O
Location
State MI
County Wayne
Area Ann Arbor/Washtenaw - A
Direction South of King Rd., East of Gudith
Rooms
Basement Full
Interior
Interior Features Ceiling Fans, Garage Door Opener, Laminate Floor, Eat-in Kitchen
Heating Forced Air, Natural Gas
Cooling Central Air
Fireplaces Number 1
Fireplaces Type Gas Log
Fireplace true
Window Features Window Treatments
Appliance Dryer, Washer, Disposal, Dishwasher, Microwave, Oven, Range, Refrigerator, Trash Compactor
Laundry Lower Level
Exterior
Exterior Feature Fenced Back
Parking Features Attached
Garage Spaces 2.0
View Y/N No
Garage Yes
Building
Lot Description Sidewalk
Story 1
Sewer Public Sewer
Water Public
Architectural Style Ranch
Structure Type Brick
New Construction No
Others
Tax ID 59040010072000
Acceptable Financing Cash, FHA, VA Loan, Conventional
Listing Terms Cash, FHA, VA Loan, Conventional
Read Less Info
Want to know what your home might be worth? Contact us for a FREE valuation!

Our team is ready to help you sell your home for the highest possible price ASAP
"My job is to find and attract mastery-based agents to the office, protect the culture, and make sure everyone is happy! "






