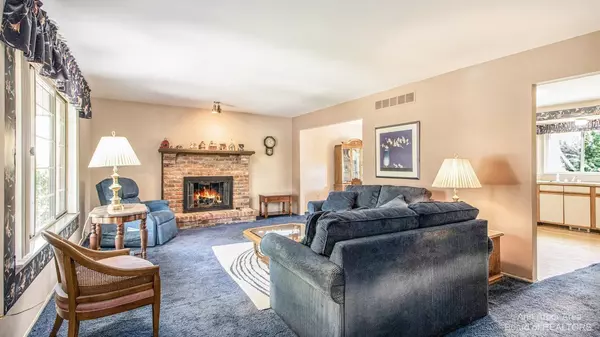$330,000
$350,000
5.7%For more information regarding the value of a property, please contact us for a free consultation.
4 Beds
2 Baths
1,973 SqFt
SOLD DATE : 07/03/2023
Key Details
Sold Price $330,000
Property Type Single Family Home
Sub Type Single Family Residence
Listing Status Sold
Purchase Type For Sale
Square Footage 1,973 sqft
Price per Sqft $167
Municipality Canton Twp
Subdivision Sunflower Village Sub 1
MLS Listing ID 23129405
Sold Date 07/03/23
Bedrooms 4
Full Baths 2
HOA Fees $27/ann
HOA Y/N true
Originating Board Michigan Regional Information Center (MichRIC)
Year Built 1986
Annual Tax Amount $4,596
Tax Year 2023
Lot Size 8,146 Sqft
Acres 0.19
Lot Dimensions 65 x 125
Property Description
Welcome to your new home in Canton! This property offers the perfect blend of space, functionality & convenience. With 4 bedrooms & 2 full baths, encompassing 1973 sq ft, this home built in 1986 is truly a gem. The layout features 2 first floor bedrooms & a full bath making it ideal for remote workers seeking a peaceful workspace. On the second floor, you'll find 2 more bedrooms & a full bath, which can easily be transformed into a private primary retreat, offering tranquility & privacy. The large kitchen boasts an abundance of cabinets, providing ample storage for all your culinary needs. The open floor plan creates a seamless flow between the kitchen, dining area & living space, perfect for entertaining family and friends. The full basement offers endless possibilities as a playroom, hom home gym, or simply additional storage. Step outside onto the pleasant patio or relax on the inviting front porch. Located in the Sunflower subdivision with 2 pools and 2 clubhouses! Enjoy easy access to major highways, making your daily commute a breeze. Don't miss out on this incredible opportunity to make this your dream home with spacious bedrooms, versatile living areas, and a convenient location., Rec Room: Space
Location
State MI
County Wayne
Area Ann Arbor/Washtenaw - A
Direction Off N Canton Rd between Warren Rd & Joy Rd. West on Fieldstone Dr & South on Hedgerow Ct.
Rooms
Basement Slab, Full
Interior
Interior Features Ceramic Floor, Garage Door Opener, Wood Floor
Heating Forced Air, Natural Gas, None
Cooling Central Air
Fireplaces Number 1
Fireplaces Type Gas Log
Fireplace true
Window Features Window Treatments
Appliance Dryer, Washer, Disposal, Dishwasher, Oven, Range, Refrigerator
Exterior
Exterior Feature Fenced Back, Patio
Parking Features Attached
Garage Spaces 2.0
Pool Outdoor/Inground
Utilities Available Natural Gas Connected, Cable Connected
Amenities Available Club House, Pool
View Y/N No
Garage Yes
Building
Lot Description Sidewalk
Story 2
Sewer Public Sewer
Water Public
Structure Type Vinyl Siding,Brick
New Construction No
Others
Tax ID 71-016-01-0009-000
Acceptable Financing Cash, Conventional
Listing Terms Cash, Conventional
Read Less Info
Want to know what your home might be worth? Contact us for a FREE valuation!

Our team is ready to help you sell your home for the highest possible price ASAP

"My job is to find and attract mastery-based agents to the office, protect the culture, and make sure everyone is happy! "






