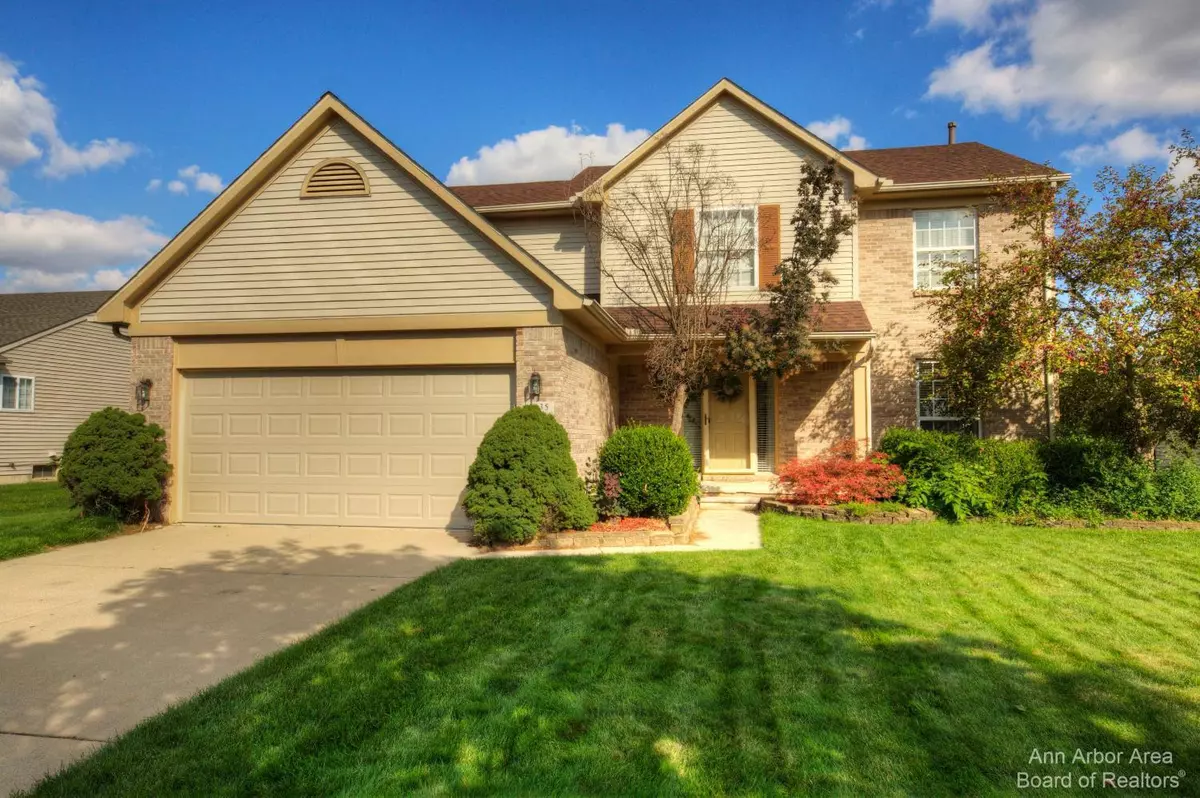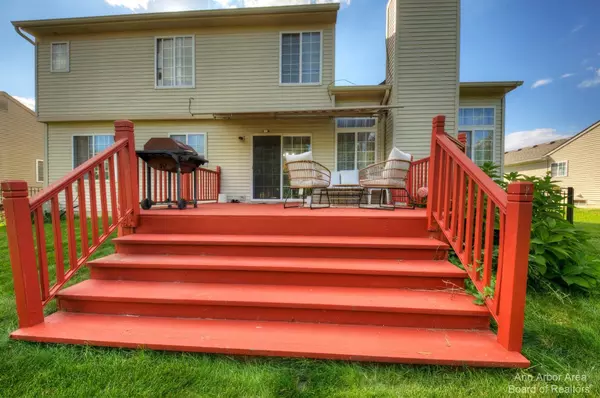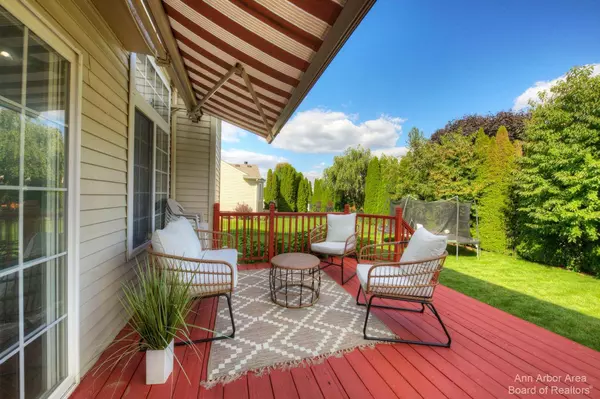$380,000
$375,000
1.3%For more information regarding the value of a property, please contact us for a free consultation.
5 Beds
4 Baths
2,366 SqFt
SOLD DATE : 10/27/2023
Key Details
Sold Price $380,000
Property Type Single Family Home
Sub Type Single Family Residence
Listing Status Sold
Purchase Type For Sale
Square Footage 2,366 sqft
Price per Sqft $160
Municipality Van Buren Twp
Subdivision Andover Farms Sub 3
MLS Listing ID 23127871
Sold Date 10/27/23
Style Colonial
Bedrooms 5
Full Baths 3
Half Baths 1
HOA Y/N false
Originating Board Michigan Regional Information Center (MichRIC)
Year Built 2000
Annual Tax Amount $4,643
Tax Year 2023
Lot Size 8,407 Sqft
Acres 0.19
Lot Dimensions 70'x120'
Property Description
Exquisite 5 Bedroom, 3.5 Bath, 2337sf Home with Newly Refinished Basement. This beautifully refinished basement adds an additional 1237sf of living space for a total of 3573sf of living space! This captivating home offers an exceptional blend of comfort, style, and convenience. Nestled in a quiet, family-friendly neighborhood, this property is the perfect place to call home. The newly refinished basement offers a 5th bedroom, home office, play room and a full bath. The possibilities are endless, and it adds significant value to the home The kitchen is a chef's delight. It features granite countertops, modern stainless steel appliances, ample cabinet space, an island that seats 2, and a walk in pantry. The master bedroom has a cathedral ceiling and is a tranquil retreat with its ensuite ensuite bathroom with a jetted tub, walk-in closet, and a relaxing atmosphere. The family room has a wood burning fireplace with a vaulted ceiling and balcony overlooking it.Enjoy the backyard on your deck with a retractable awning and fenced in yard. Don't miss the opportunity to make this your forever home!, Primary Bath ensuite bathroom with a jetted tub, walk-in closet, and a relaxing atmosphere. The family room has a wood burning fireplace with a vaulted ceiling and balcony overlooking it.Enjoy the backyard on your deck with a retractable awning and fenced in yard. Don't miss the opportunity to make this your forever home!, Primary Bath
Location
State MI
County Wayne
Area Ann Arbor/Washtenaw - A
Direction Off Tyler Rd between Haggerty Rd and Morton Taylor Rd
Rooms
Basement Full
Interior
Interior Features Ceiling Fans, Ceramic Floor, Garage Door Opener, Hot Tub Spa, Laminate Floor, Wood Floor, Eat-in Kitchen
Heating Forced Air, Natural Gas
Cooling Central Air
Fireplaces Number 1
Fireplaces Type Wood Burning
Fireplace true
Window Features Window Treatments
Appliance Dryer, Washer, Disposal, Dishwasher, Microwave, Oven, Range, Refrigerator
Laundry Main Level
Exterior
Exterior Feature Fenced Back, Porch(es), Deck(s)
Parking Features Attached
Garage Spaces 2.0
Utilities Available Natural Gas Connected, Cable Connected
View Y/N No
Garage Yes
Building
Story 2
Sewer Public Sewer
Water Public
Architectural Style Colonial
Structure Type Vinyl Siding,Brick
New Construction No
Schools
School District Van Buren
Others
Tax ID 83054030155000
Acceptable Financing Cash, FHA, VA Loan, Rural Development, MSHDA, Conventional
Listing Terms Cash, FHA, VA Loan, Rural Development, MSHDA, Conventional
Read Less Info
Want to know what your home might be worth? Contact us for a FREE valuation!

Our team is ready to help you sell your home for the highest possible price ASAP

"My job is to find and attract mastery-based agents to the office, protect the culture, and make sure everyone is happy! "






