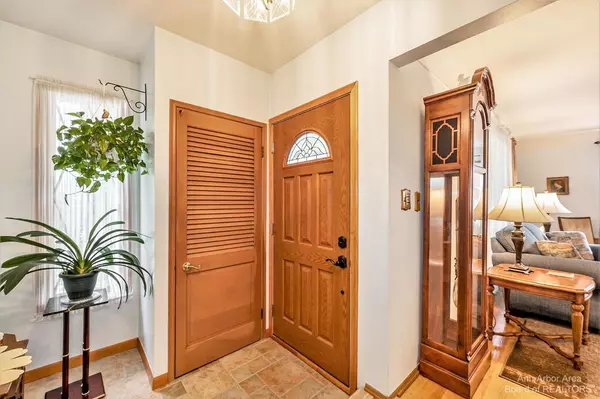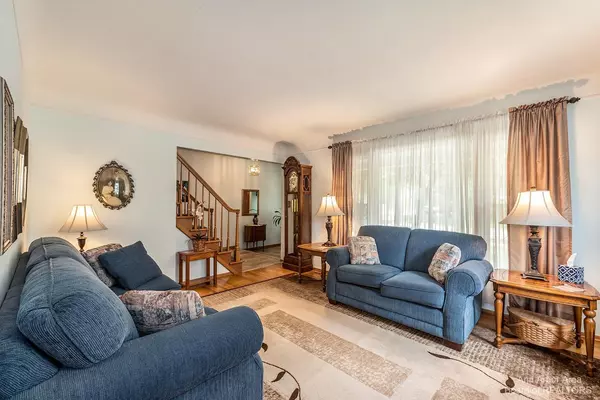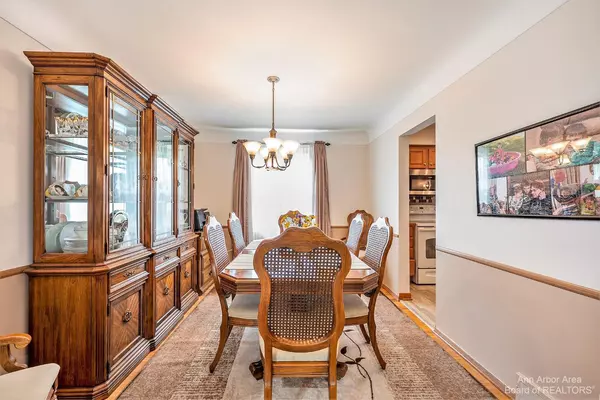$340,000
$319,900
6.3%For more information regarding the value of a property, please contact us for a free consultation.
4 Beds
3 Baths
1,996 SqFt
SOLD DATE : 09/05/2023
Key Details
Sold Price $340,000
Property Type Single Family Home
Sub Type Single Family Residence
Listing Status Sold
Purchase Type For Sale
Square Footage 1,996 sqft
Price per Sqft $170
Subdivision Bretton Park Sub 4
MLS Listing ID 23127599
Sold Date 09/05/23
Bedrooms 4
Full Baths 2
Half Baths 1
HOA Y/N false
Originating Board Michigan Regional Information Center (MichRIC)
Year Built 1961
Annual Tax Amount $5,139
Tax Year 2023
Lot Size 9,714 Sqft
Acres 0.22
Property Description
Wonderfully maintained home on fully-fenced lot around the block from Anderson Elementary! Step through the front door to a spacious living room with original hardwood floors extending to the formal dining room. The large kitchen with new vinyl plank floors(2021) has ample storage and counter space. Family room off the kitchen has gas fireplace, an updated half bath and french doors that open to a heated 13x11 sun porch! Head upstairs to a large primary bedroom with office area and 3 closets! Around the corner is the updated full bathroom with ceramic tile floors and a granite double sink vanity with soft-close drawers. There are 3 more bedrooms down the hall with lots of closet space as well as a walk-in linen closet with bonus finished space giving you an insane amount of storage! Head d down to the fully finished basement and find a third open living area, laundry/utility room with new furnace(2020), another full bath and a bar area-perfect for your Man Cave or Lady Lounge! If that's not enough, the backyard is your very own floral oasis with a cement patio, mature trees and flowers of every color! This is a one of a kind home in a great neighborhood. Book your appointment today! down to the fully finished basement and find a third open living area, laundry/utility room with new furnace(2020), another full bath and a bar area-perfect for your Man Cave or Lady Lounge! If that's not enough, the backyard is your very own floral oasis with a cement patio, mature trees and flowers of every color! This is a one of a kind home in a great neighborhood. Book your appointment today!
Location
State MI
County Wayne
Area Ann Arbor/Washtenaw - A
Direction South off king road between Allen and Fort St.
Rooms
Other Rooms Shed(s)
Basement Slab, Full
Interior
Interior Features Attic Fan, Ceramic Floor, Garage Door Opener, Wood Floor
Heating Forced Air, Natural Gas
Cooling Central Air
Fireplaces Number 1
Fireplace true
Window Features Window Treatments
Appliance Dryer, Washer, Disposal, Dishwasher, Microwave, Oven, Range, Refrigerator
Laundry Lower Level
Exterior
Exterior Feature Fenced Back, Patio
Parking Features Attached
Garage Spaces 2.0
Utilities Available Natural Gas Connected, Cable Connected
View Y/N No
Garage Yes
Building
Lot Description Sidewalk
Story 2
Sewer Public Sewer
Water Public
Structure Type Vinyl Siding,Brick
New Construction No
Schools
School District Trenton
Others
Tax ID 54-005-01-0402-002
Acceptable Financing Cash, FHA, VA Loan, MSHDA, Conventional
Listing Terms Cash, FHA, VA Loan, MSHDA, Conventional
Read Less Info
Want to know what your home might be worth? Contact us for a FREE valuation!

Our team is ready to help you sell your home for the highest possible price ASAP
"My job is to find and attract mastery-based agents to the office, protect the culture, and make sure everyone is happy! "






