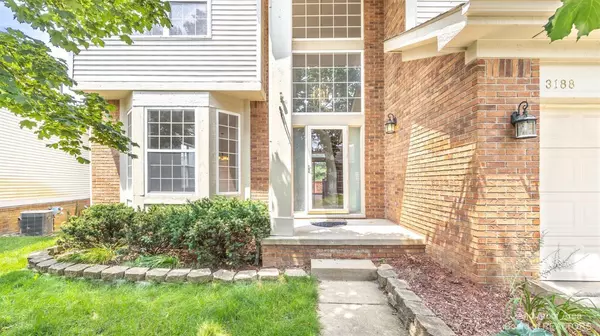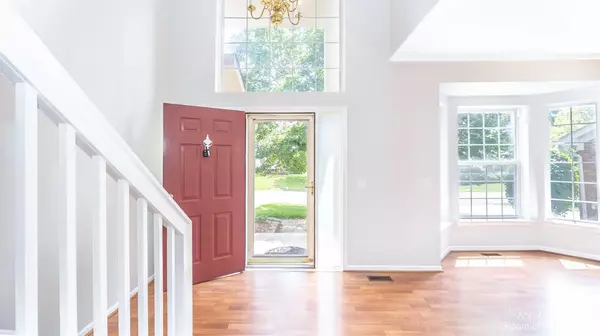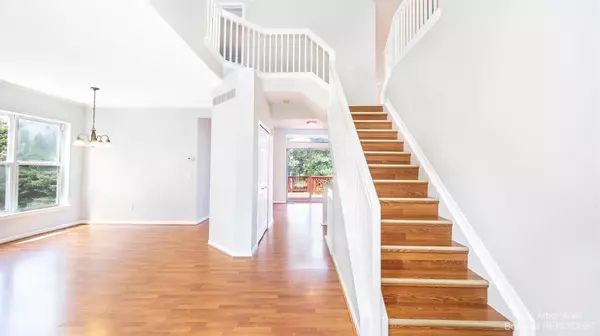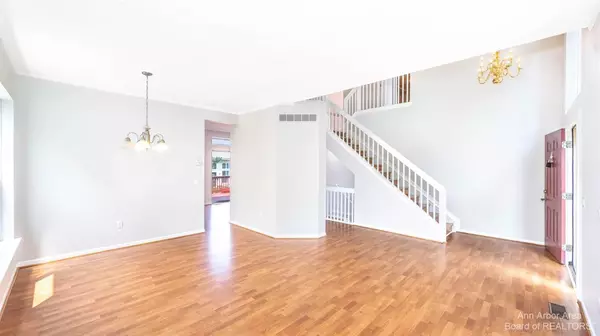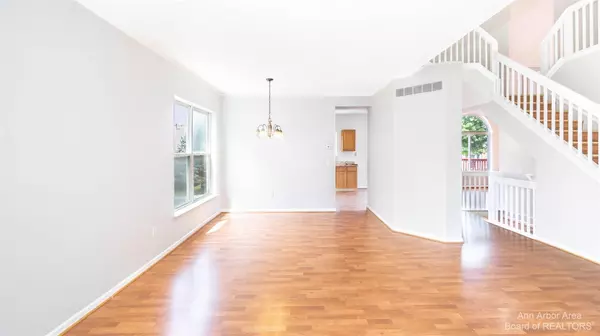$439,000
$429,000
2.3%For more information regarding the value of a property, please contact us for a free consultation.
3 Beds
4 Baths
2,175 SqFt
SOLD DATE : 09/15/2023
Key Details
Sold Price $439,000
Property Type Single Family Home
Sub Type Single Family Residence
Listing Status Sold
Purchase Type For Sale
Square Footage 2,175 sqft
Price per Sqft $201
Municipality Oakland Twp
Subdivision Villages Of Country Creek Occpn 838
MLS Listing ID 23127555
Sold Date 09/15/23
Style Colonial
Bedrooms 3
Full Baths 2
Half Baths 2
HOA Fees $100/mo
HOA Y/N true
Originating Board Michigan Regional Information Center (MichRIC)
Year Built 1995
Annual Tax Amount $4,119
Tax Year 2022
Lot Size 7,183 Sqft
Acres 0.16
Property Description
Check out the virtual tour! Very well kept 3-BR, 4(2 2)-BA home with a 2-car garage and finished walkout lower level in a great location in a very desirable neighborhood! Lots of windows and high ceilings give this home a very open feel with abundant natural light. The entry level features a large eat-in kitchen that flows into the great room with a fireplace or through the doorwall to a massive deck perfect for relaxing and/or entertaining. There is also a formal dining room and large living room that can both be used in a variety of ways. The upper level has three nice sized bedrooms. The owner's suite has its own bath and the other two bedrooms share a bathroom. No carpeting on the entry and upper levels. The finished walkout basement with a bath provides another large living space. Th The home is conveniently located near Bald Mountain State Recreation Area, Westwynd Public Golf Course, grocery and retail shopping, restaurants, Great Lakes Crossing Outlets, and more!, Primary Bath, Rec Room: Finished The home is conveniently located near Bald Mountain State Recreation Area, Westwynd Public Golf Course, grocery and retail shopping, restaurants, Great Lakes Crossing Outlets, and more!, Primary Bath, Rec Room: Finished
Location
State MI
County Oakland
Area Ann Arbor/Washtenaw - A
Direction GPS
Rooms
Basement Walk Out, Other
Interior
Interior Features Ceramic Floor, Garage Door Opener, Laminate Floor, Eat-in Kitchen
Heating Forced Air, Natural Gas
Cooling Central Air
Fireplaces Number 1
Fireplaces Type Gas Log
Fireplace true
Appliance Dryer, Washer, Disposal, Dishwasher, Microwave, Oven, Range, Refrigerator
Laundry Main Level
Exterior
Exterior Feature Deck(s)
Parking Features Attached
Garage Spaces 2.0
Utilities Available Natural Gas Connected, Cable Connected
View Y/N No
Garage Yes
Building
Story 2
Sewer Public Sewer
Water Public
Architectural Style Colonial
New Construction No
Schools
School District Rochester
Others
Tax ID 10-30-477-018
Acceptable Financing Cash, Conventional
Listing Terms Cash, Conventional
Read Less Info
Want to know what your home might be worth? Contact us for a FREE valuation!

Our team is ready to help you sell your home for the highest possible price ASAP

"My job is to find and attract mastery-based agents to the office, protect the culture, and make sure everyone is happy! "


