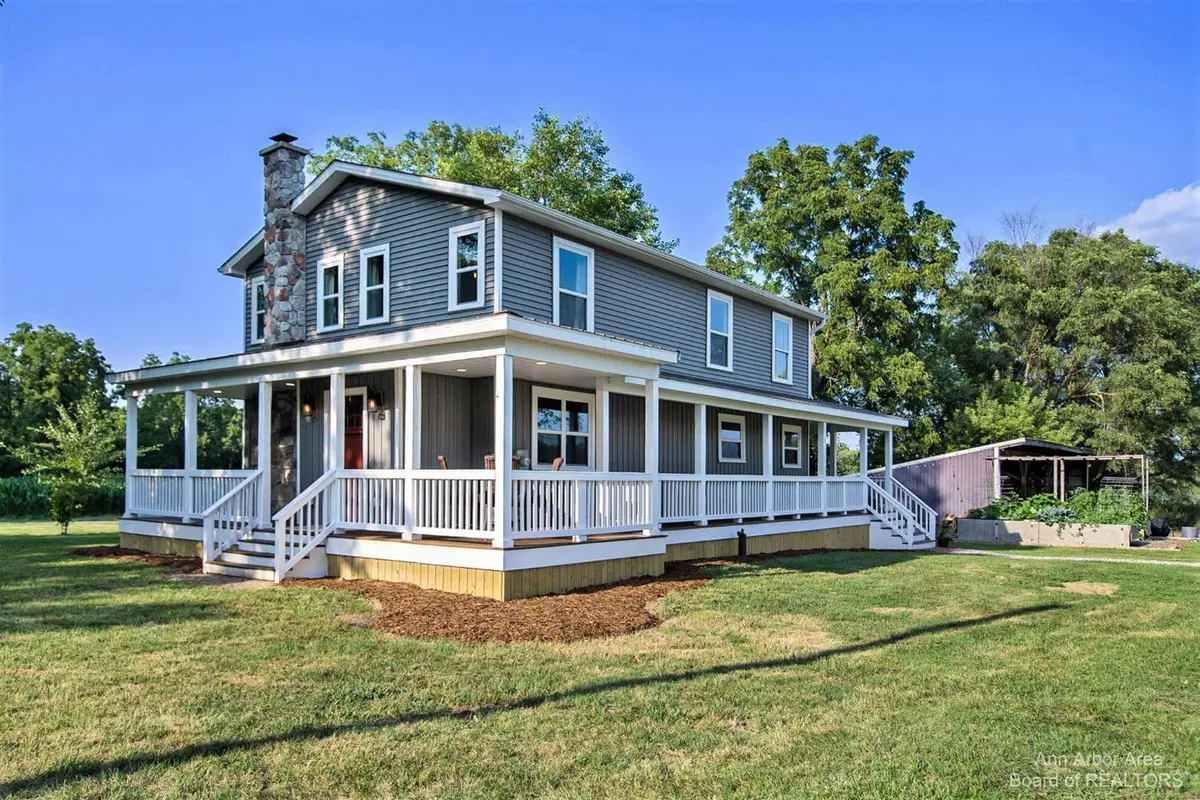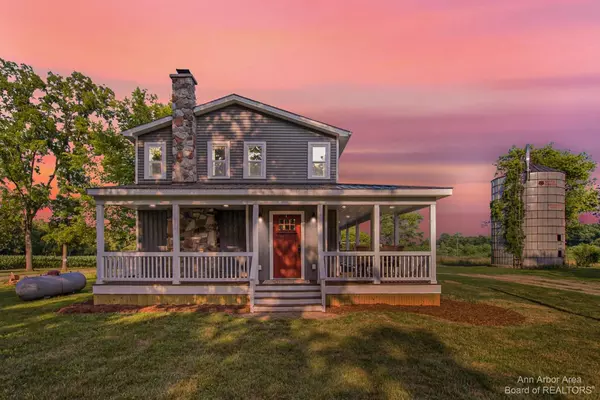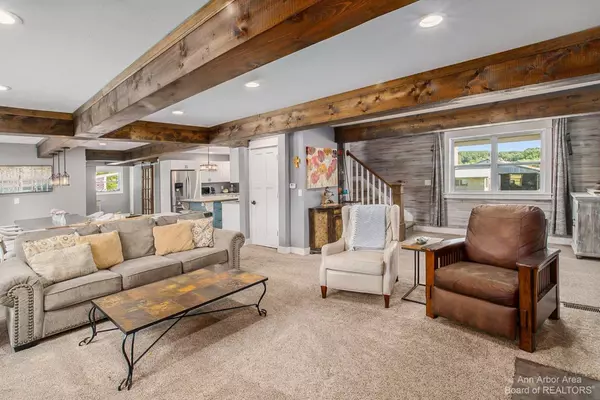$405,000
$375,000
8.0%For more information regarding the value of a property, please contact us for a free consultation.
3 Beds
2 Baths
1,859 SqFt
SOLD DATE : 08/25/2023
Key Details
Sold Price $405,000
Property Type Single Family Home
Sub Type Single Family Residence
Listing Status Sold
Purchase Type For Sale
Square Footage 1,859 sqft
Price per Sqft $217
Municipality Williamston
MLS Listing ID 23127436
Sold Date 08/25/23
Style Colonial
Bedrooms 3
Full Baths 2
HOA Y/N false
Originating Board Michigan Regional Information Center (MichRIC)
Year Built 1930
Annual Tax Amount $3,912
Tax Year 2022
Lot Size 5.000 Acres
Acres 5.0
Property Description
**Offer Deadline 7/16 @7PM - Welcome home to this charming fully renovated farmhouse with dreamy wraparound porch. Sitting on a large 5 acre lot with walking trails. Flexible and functional floorpan w/ a tastefully updated open concept. The living room has an eye catching original-rebuilt fireplace w/ mantle & custom bookshelves on either side. Open dining area w/ french door access to side deck dining. Spacious kitchen w/ white cabinets, granite countertops, stainless steel appliances & deep kitchen sink w/ views of the side yard. A pop of color on the oversized island w/ custom butcher block countertop w/ lots of storage & bar stool seating. First floor laundry is tucked off behind a sliding barn door & includes washer, dryer, utility sink & plenty of cabinet storage. First floor full s size bathroom w/ a subway tiled shower & high horizontal window for natural light & privacy. The generous upstairs primary suite has a full walk-in closet w/ a custom barn door & access to gorgeous ensuite bathroom. W/ dual sinks, subway tiled shower, separate shiplap toilet room this tranquil bathroom is finished off w/ a luxurious soaker tub. Two additional spacious bedrooms. Previous cattle feeds repurposed for luscious garden beds., Primary Bath size bathroom w/ a subway tiled shower & high horizontal window for natural light & privacy. The generous upstairs primary suite has a full walk-in closet w/ a custom barn door & access to gorgeous ensuite bathroom. W/ dual sinks, subway tiled shower, separate shiplap toilet room this tranquil bathroom is finished off w/ a luxurious soaker tub. Two additional spacious bedrooms. Previous cattle feeds repurposed for luscious garden beds., Primary Bath
Location
State MI
County Ingham
Area Ann Arbor/Washtenaw - A
Direction On Lounsbury Rd between Epley & Barry Rd.
Rooms
Other Rooms Shed(s), Pole Barn
Basement Partial
Interior
Interior Features Ceiling Fans, Ceramic Floor, Eat-in Kitchen
Heating Propane, Natural Gas
Cooling Central Air
Fireplaces Number 1
Fireplaces Type Wood Burning
Fireplace true
Window Features Window Treatments
Appliance Dryer, Washer, Disposal, Dishwasher, Microwave, Oven, Range, Refrigerator
Laundry Main Level
Exterior
Exterior Feature Porch(es), Deck(s)
Utilities Available Natural Gas Connected, Cable Connected
View Y/N No
Garage No
Building
Story 2
Sewer Septic System
Water Well
Architectural Style Colonial
Structure Type Vinyl Siding
New Construction Yes
Schools
School District Williamston
Others
Tax ID 03-03-02-400-014
Acceptable Financing Cash, FHA, VA Loan, Conventional
Listing Terms Cash, FHA, VA Loan, Conventional
Read Less Info
Want to know what your home might be worth? Contact us for a FREE valuation!

Our team is ready to help you sell your home for the highest possible price ASAP

"My job is to find and attract mastery-based agents to the office, protect the culture, and make sure everyone is happy! "






