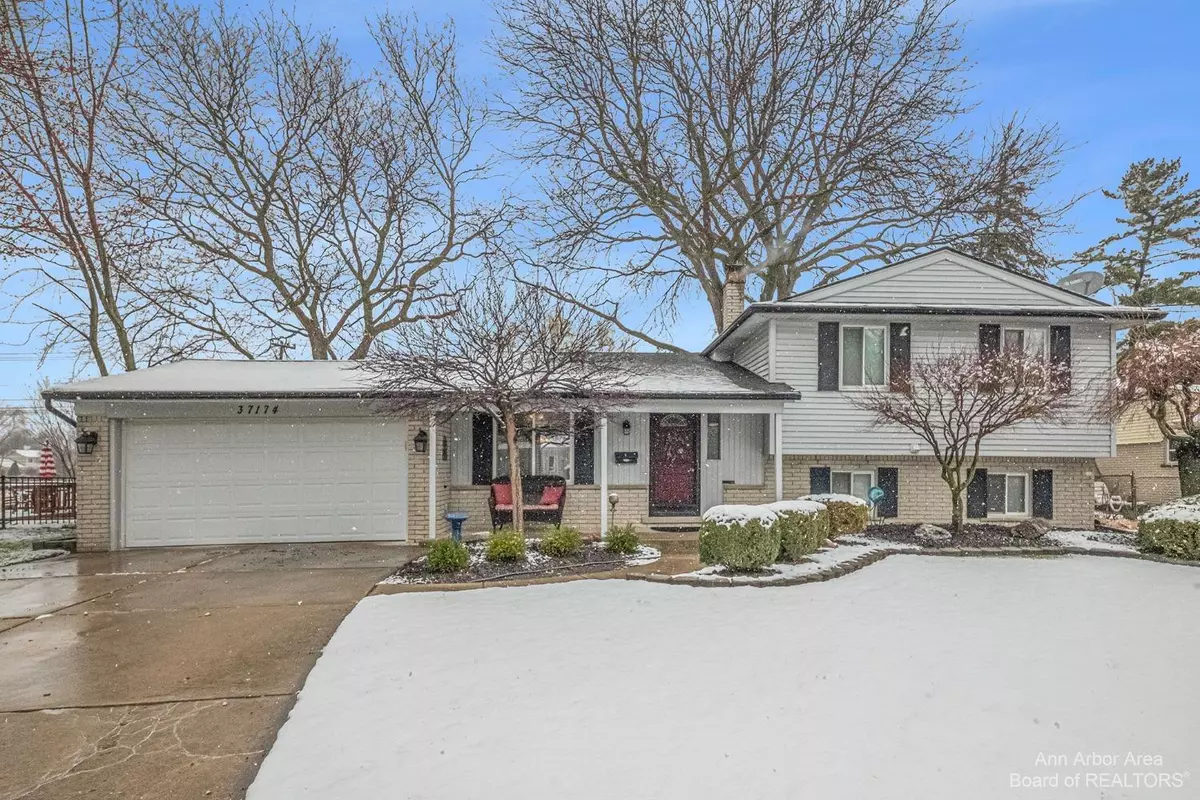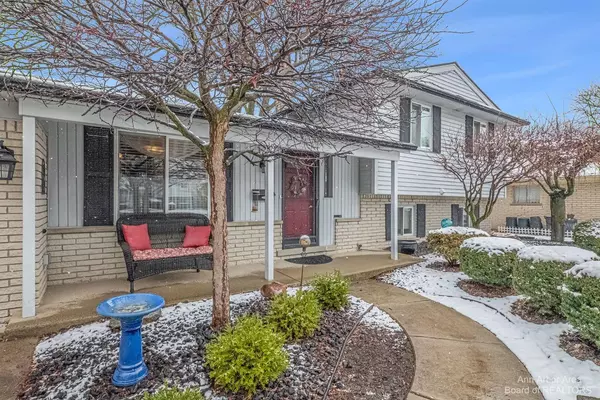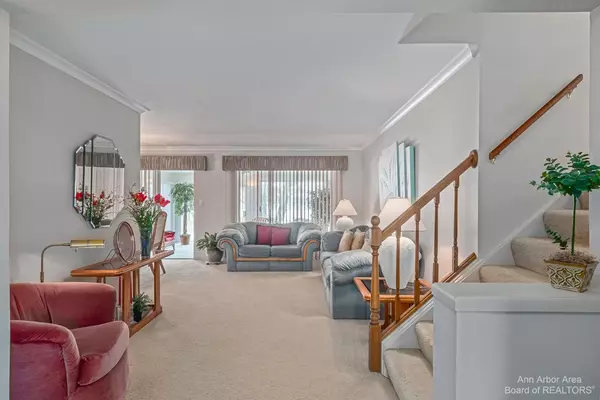$335,000
$329,900
1.5%For more information regarding the value of a property, please contact us for a free consultation.
4 Beds
2 Baths
1,800 SqFt
SOLD DATE : 05/19/2022
Key Details
Sold Price $335,000
Property Type Single Family Home
Sub Type Single Family Residence
Listing Status Sold
Purchase Type For Sale
Square Footage 1,800 sqft
Price per Sqft $186
Municipality Livonia City
Subdivision Country Homes Estates Sub 2
MLS Listing ID 23126559
Sold Date 05/19/22
Style Colonial
Bedrooms 4
Full Baths 2
HOA Y/N false
Originating Board Michigan Regional Information Center (MichRIC)
Year Built 1966
Annual Tax Amount $3,578
Tax Year 2022
Lot Size 0.317 Acres
Acres 0.32
Lot Dimensions 60.00' x 177.00'
Property Description
Offers due by 12pm (noon) on Monday, April 25.This classic quad-level is picture-perfect, inside and out! Enjoy nearly 1/2 of an acre of manicured lawn and mature trees backing to Holmes Middle School. Inside you'll find a beautifully maintained home where the updating has already started and you have space to bring your ideas to life! The entry level provides formal living and dining rooms with crown molding that both connect to the eat-in kitchen with granite counters and newer SS appliances. Dining room also has a doorwall to the 3-season room surrounded by windows and deck beyond - ideal for entertaining! Lower level offers a family room with cozy gas fireplace and bedroom with full bath, perfect for guests or a secluded home office. Upper level has 3 more bedrooms with wood floors tha that share a renovated full bath, including the primary bedroom with two closets and its own door to the bathroom. Bring your ideas to transform the basement for your family needs or enjoy the existing rec room and dry storage space. Backyard oasis is the perfect place to spend summer evenings catching fireflies or gathering on the generous deck. Newer HVAC, A/C, and water heater. Easy access to I-96, I-275, and a variety of shopping and dining., Rec Room: Partially Finished, Rec Room: Finished
Location
State MI
County Wayne
Area Ann Arbor/Washtenaw - A
Direction Six Mile to Newburgh to Myrna to Sunnydale or Six Mile to Levan to Sunnydale
Rooms
Other Rooms Shed(s)
Basement Partial
Interior
Interior Features Attic Fan, Ceiling Fans, Ceramic Floor, Garage Door Opener, Wood Floor, Eat-in Kitchen
Heating Forced Air, Natural Gas
Cooling Central Air
Fireplaces Number 1
Fireplaces Type Gas Log
Fireplace true
Window Features Window Treatments
Appliance Dryer, Washer, Disposal, Dishwasher, Microwave, Oven, Range, Refrigerator
Laundry Lower Level
Exterior
Exterior Feature Porch(es), Deck(s)
Parking Features Attached
Garage Spaces 2.0
Utilities Available Storm Sewer Available, Natural Gas Connected, Cable Connected
View Y/N No
Garage Yes
Building
Lot Description Sidewalk
Sewer Public Sewer
Water Public
Architectural Style Colonial
Structure Type Vinyl Siding,Brick
New Construction No
Schools
School District Livonia
Others
Tax ID 46-067-04-0333-000
Acceptable Financing Cash, FHA, VA Loan, Conventional
Listing Terms Cash, FHA, VA Loan, Conventional
Read Less Info
Want to know what your home might be worth? Contact us for a FREE valuation!

Our team is ready to help you sell your home for the highest possible price ASAP
"My job is to find and attract mastery-based agents to the office, protect the culture, and make sure everyone is happy! "






