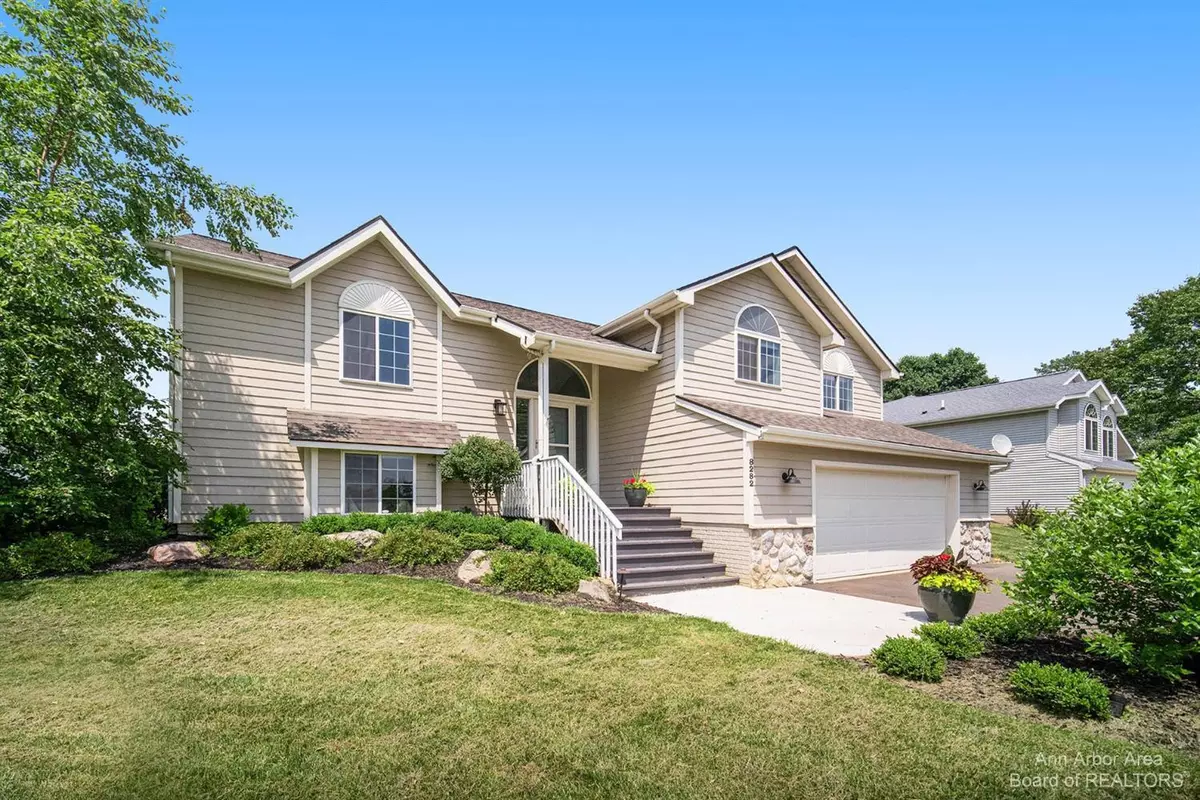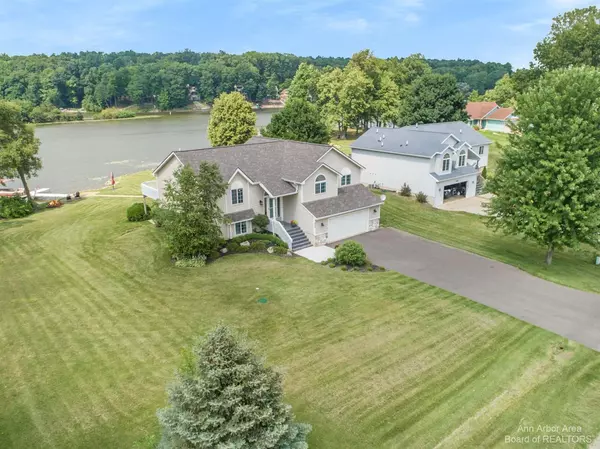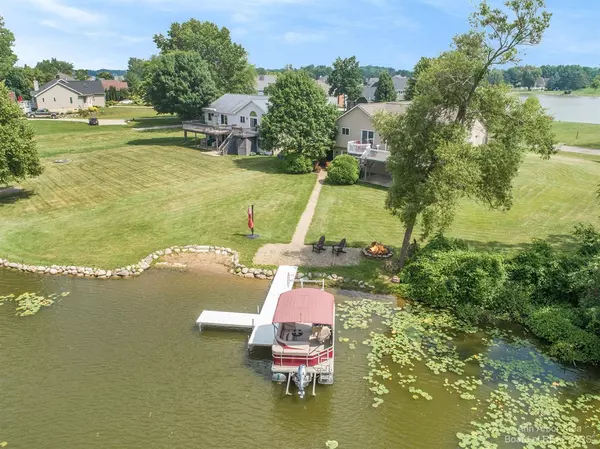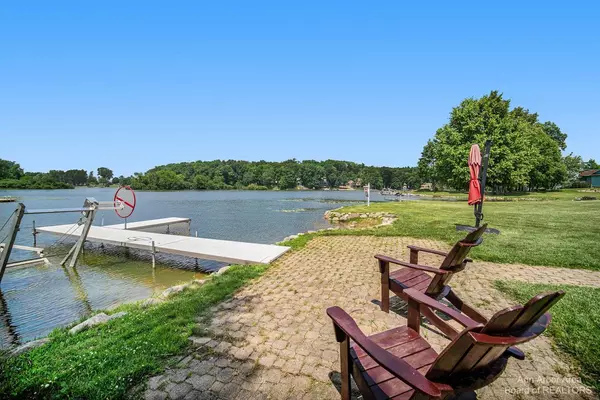$530,000
$549,900
3.6%For more information regarding the value of a property, please contact us for a free consultation.
5 Beds
3 Baths
2,984 SqFt
SOLD DATE : 07/26/2021
Key Details
Sold Price $530,000
Property Type Single Family Home
Sub Type Single Family Residence
Listing Status Sold
Purchase Type For Sale
Square Footage 2,984 sqft
Price per Sqft $177
Municipality Cambridge Twp
Subdivision Loch Erin Lake Irish Mist
MLS Listing ID 23126350
Sold Date 07/26/21
Bedrooms 5
Full Baths 3
HOA Fees $10/ann
HOA Y/N true
Originating Board Michigan Regional Information Center (MichRIC)
Year Built 1996
Annual Tax Amount $5,140
Tax Year 2021
Lot Size 0.450 Acres
Acres 0.45
Lot Dimensions 109'x 207' x 100'x 152'
Property Description
YOUR own BEACH and 100' of WATERFRONT on ALL SPORTS, 600+ac LOCH ERIN LAKE! This fabulous home's great big lakeside flat back yard has room for all kinds of entertainment, play and relaxation. Enjoy the views from huge 2nd floor deck, a private deck off the primary suite, or one of the patio areas. Heck, pull up a chair, recline and unwind at the shore or fish from included 24' winged dock. Fantastic, floor plan with updated kitchen open to the dining and living areas with gas fireplace. Abundant natural light from large windows and vaulted ceilings. On the same level are 3 spacious bedrooms, a full bathroom, and the substantial sized owner's suite with luxury bath. The walk-out lower level family room boasts a wall of windows and wood burning stove. There are 2 more guest bedrooms, 3rd fu full bath, a Harry Potter'' closet, storage galore, mechanical room and access to 2.5C attached garage. Brand new in 2021 are the roof and gas forced air furnace. Double front gable elevation anchors the lovely curb appeal, sprawling front lawn, fresh landscaping, irrigation system and a driveway made for guest parking., Primary Bath, Rec Room: Finished
Location
State MI
County Lenawee
Area Ann Arbor/Washtenaw - A
Direction Stephenson to Irish Mist
Body of Water Loch Erin Lake
Rooms
Basement Daylight, Walk Out, Other, Slab
Interior
Interior Features Ceiling Fans, Ceramic Floor, Garage Door Opener, Hot Tub Spa, Water Softener/Owned, Wood Floor, Eat-in Kitchen
Heating Forced Air, Natural Gas
Cooling Central Air
Fireplaces Number 2
Fireplaces Type Wood Burning, Gas Log
Fireplace true
Window Features Window Treatments
Appliance Dryer, Washer, Dishwasher, Microwave, Oven, Range, Refrigerator
Laundry Main Level
Exterior
Exterior Feature Balcony, Porch(es), Patio, Deck(s)
Parking Features Attached
Community Features Lake
Utilities Available Natural Gas Connected, Cable Connected
Amenities Available Playground
Waterfront Description All Sports,Dock,Private Frontage
View Y/N No
Garage Yes
Building
Sewer Public Sewer
Water Public
Structure Type Vinyl Siding,Stone
New Construction No
Schools
Elementary Schools Onsted
Middle Schools Onsted
High Schools Onsted
School District Onsted
Others
Tax ID CA0-527-0130-00
Acceptable Financing Cash, Conventional
Listing Terms Cash, Conventional
Read Less Info
Want to know what your home might be worth? Contact us for a FREE valuation!

Our team is ready to help you sell your home for the highest possible price ASAP

"My job is to find and attract mastery-based agents to the office, protect the culture, and make sure everyone is happy! "






