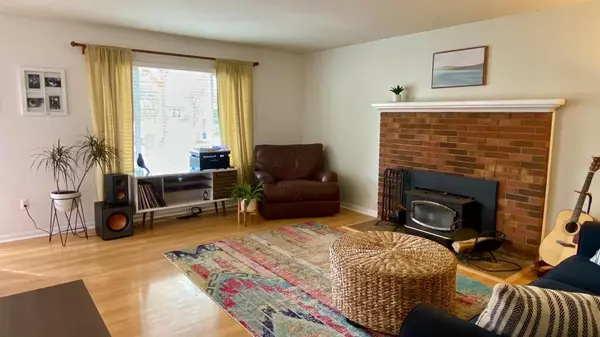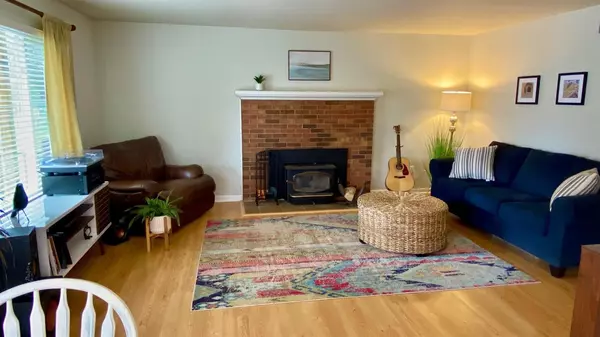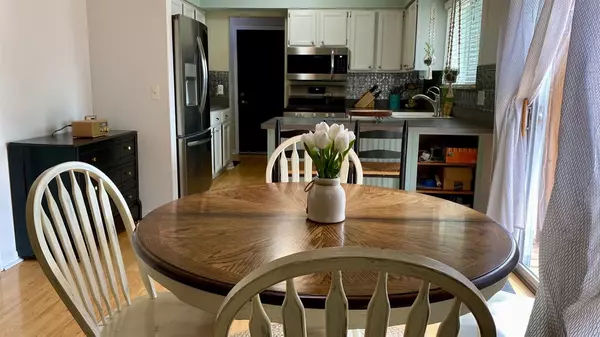$300,000
$277,500
8.1%For more information regarding the value of a property, please contact us for a free consultation.
4 Beds
3 Baths
1,228 SqFt
SOLD DATE : 05/24/2021
Key Details
Sold Price $300,000
Property Type Single Family Home
Sub Type Single Family Residence
Listing Status Sold
Purchase Type For Sale
Square Footage 1,228 sqft
Price per Sqft $244
Municipality Highland Twp
Subdivision Axford Acres 15
MLS Listing ID 23123992
Sold Date 05/24/21
Style Ranch
Bedrooms 4
Full Baths 2
Half Baths 1
HOA Fees $5/ann
HOA Y/N true
Originating Board Michigan Regional Information Center (MichRIC)
Year Built 1978
Annual Tax Amount $3,212
Tax Year 2020
Lot Size 0.460 Acres
Acres 0.46
Lot Dimensions 100x199
Property Description
Open concept ranch in popular Axford Acres seeks new owner. This low-maintenance home has four bedrooms and two and a half baths. Main living area has living room with fireplace with wood stove insert, breakfast area and quaint kitchen with stainless appliances. Nicely decorated throughout. Large corner lot with fabulous inground pool with a slide, a large deck with a pergola for shade, and plenty of room for activities. Fully finished basement with entertainment area with tiled wet bar; room for a home office, craft or play area; fourth bedroom with egress window; and a full bath. Nicely landscaped and waiting for you to add your personal touches. Deeded access to private Duck Lake with beach and boat launch. Make this your new home today., Rec Room: Finished
Location
State MI
County Oakland
Area Ann Arbor/Washtenaw - A
Direction M59-Harvey Lake-Chevron-Tara
Rooms
Other Rooms Other
Basement Other, Full
Interior
Interior Features Attic Fan, Ceramic Floor, Garage Door Opener, Laminate Floor, Eat-in Kitchen
Heating Forced Air, Natural Gas
Cooling Central Air
Fireplaces Number 1
Fireplaces Type Wood Burning
Fireplace true
Window Features Window Treatments
Appliance Dryer, Washer, Dishwasher, Microwave, Oven, Range, Refrigerator
Laundry Lower Level
Exterior
Exterior Feature Deck(s)
Parking Features Attached
Garage Spaces 2.0
Pool Outdoor/Inground
Utilities Available Storm Sewer Available, Natural Gas Connected, Cable Connected
Waterfront Description All Sports
View Y/N No
Garage Yes
Building
Lot Description Site Condo
Story 1
Sewer Septic System
Water Public
Architectural Style Ranch
Structure Type Vinyl Siding,Brick
New Construction No
Schools
Elementary Schools Spring Mills
Middle Schools Oak Valley
High Schools Milford
School District Huron Valley
Others
Tax ID 1111353014
Acceptable Financing Cash, FHA, Conventional
Listing Terms Cash, FHA, Conventional
Read Less Info
Want to know what your home might be worth? Contact us for a FREE valuation!

Our team is ready to help you sell your home for the highest possible price ASAP

"My job is to find and attract mastery-based agents to the office, protect the culture, and make sure everyone is happy! "






