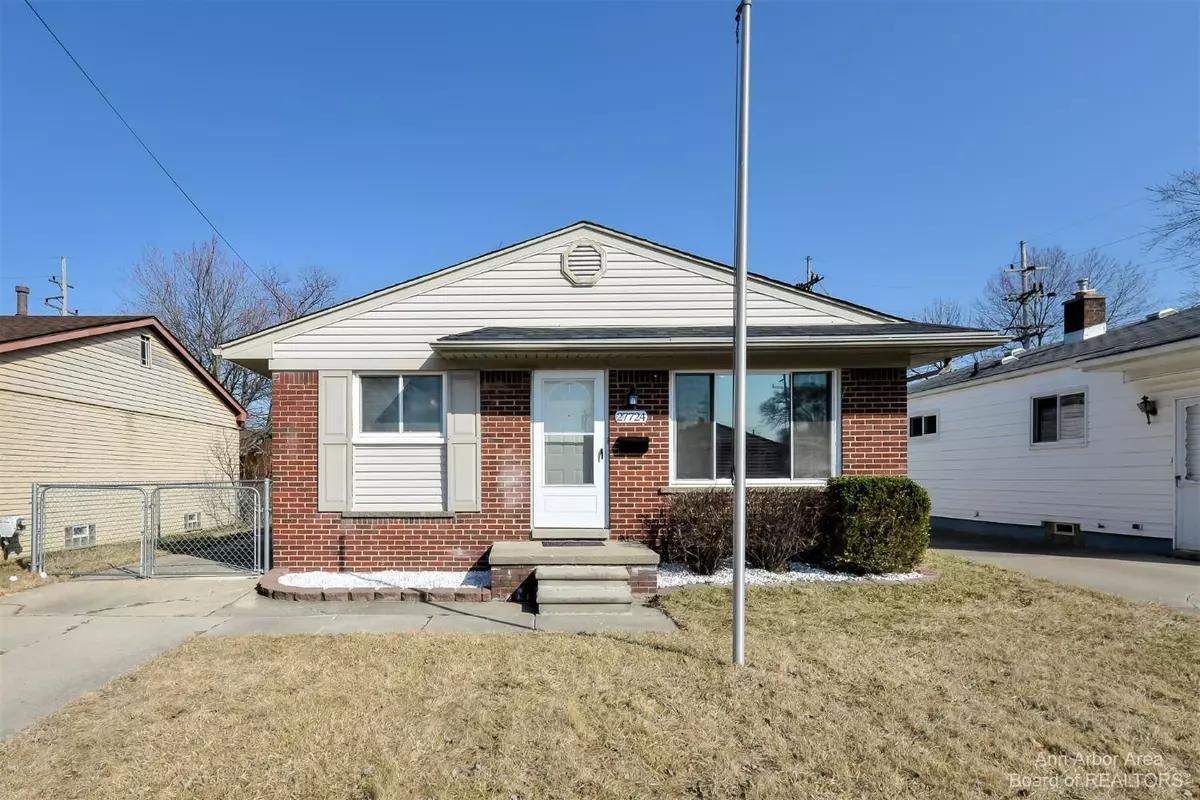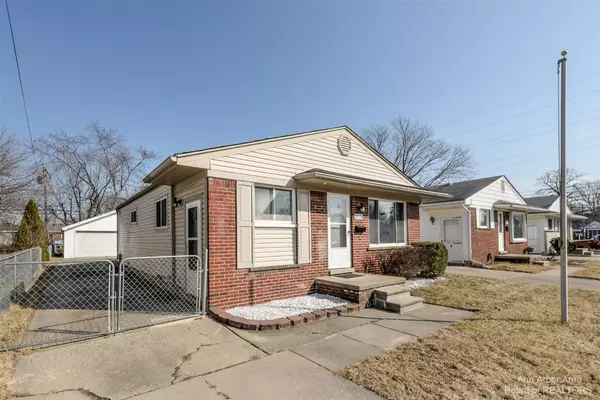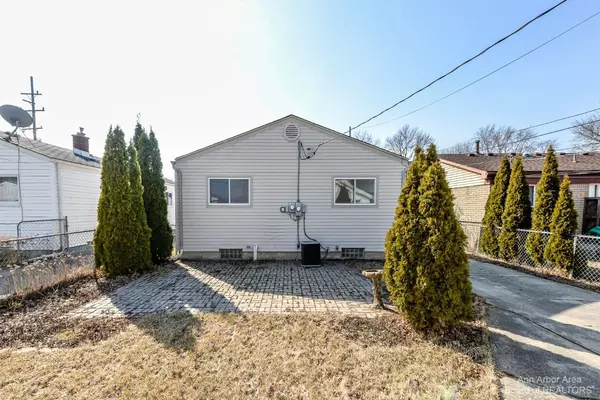$200,000
$185,000
8.1%For more information regarding the value of a property, please contact us for a free consultation.
3 Beds
1 Bath
962 SqFt
SOLD DATE : 04/19/2022
Key Details
Sold Price $200,000
Property Type Single Family Home
Sub Type Single Family Residence
Listing Status Sold
Purchase Type For Sale
Square Footage 962 sqft
Price per Sqft $207
MLS Listing ID 23121691
Sold Date 04/19/22
Style Ranch
Bedrooms 3
Full Baths 1
HOA Y/N false
Originating Board Michigan Regional Information Center (MichRIC)
Year Built 1960
Annual Tax Amount $2,642
Tax Year 2021
Lot Size 5,532 Sqft
Acres 0.13
Lot Dimensions 40' x 139'
Property Description
WE HAVE RECEIVED MULTIPLE OFFERS. SELLERS REQUEST THAT ALL OFFERS BE SUBMITTED BY 12 NOON TUESDAY, MARCH 22. Cozy, clean and cute describe this move-in ready three-bedroom ranch in an ideal location. Beautifully refinished hardwood floors and fresh paint highlight this gem. Spanking new light fixtures inside and out. New stainless oven, refrigerator, and microwave complement the newer dishwasher. Roof new in 2019.Gleaming reglazed bathtub. Two-car garage for your big toys. Full daylight basement ideal for storage, your workouts or office space. First time homebuyer? Check. Downsizing? Check. Investor? Check. Schools, shopping and major roads nearby., Primary Bath
Location
State MI
County Macomb
Area Ann Arbor/Washtenaw - A
Direction Little Mack Av N to Eleven Mile R W to Elmdale N
Rooms
Basement Full
Interior
Interior Features Ceramic Floor, Wood Floor
Heating Forced Air
Cooling Central Air
Fireplace false
Window Features Window Treatments
Appliance Dryer, Washer, Disposal, Dishwasher, Oven, Range, Refrigerator
Laundry Lower Level
Exterior
Exterior Feature Fenced Back, Patio
Utilities Available Natural Gas Connected, Cable Connected
View Y/N No
Building
Lot Description Sidewalk
Story 1
Sewer Public Sewer
Water Public
Architectural Style Ranch
Structure Type Aluminum Siding
New Construction No
Schools
Elementary Schools Greenwood
Middle Schools Jefferson Middle
High Schools Lakeview High
Others
Tax ID 09-14-16-477-019
Acceptable Financing Cash, FHA, VA Loan, Conventional
Listing Terms Cash, FHA, VA Loan, Conventional
Read Less Info
Want to know what your home might be worth? Contact us for a FREE valuation!

Our team is ready to help you sell your home for the highest possible price ASAP

"My job is to find and attract mastery-based agents to the office, protect the culture, and make sure everyone is happy! "






