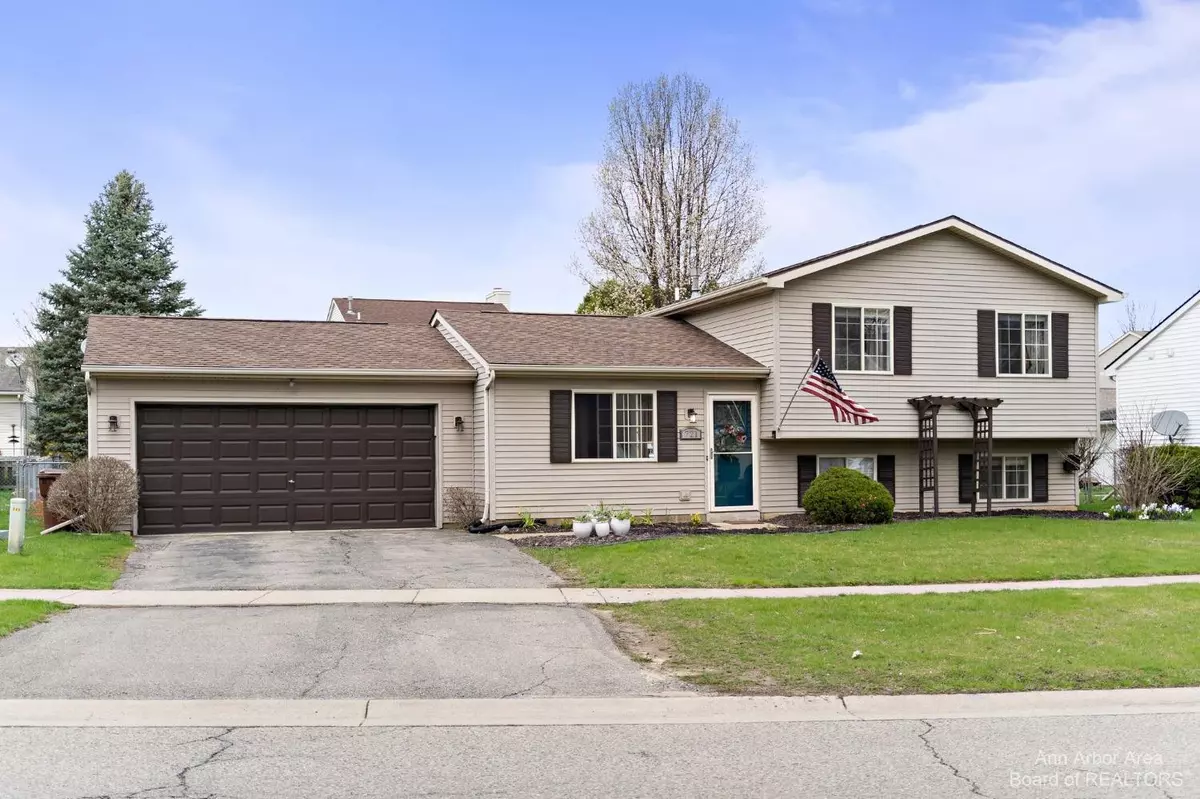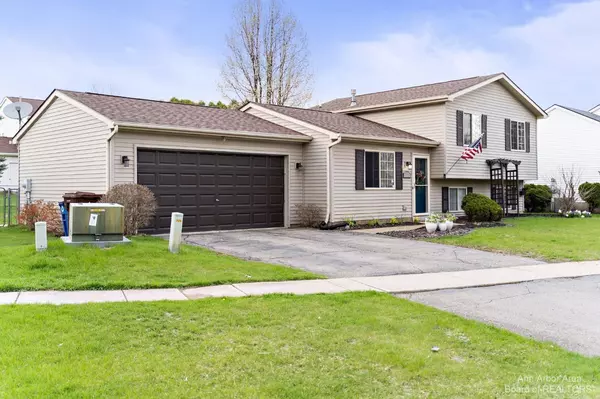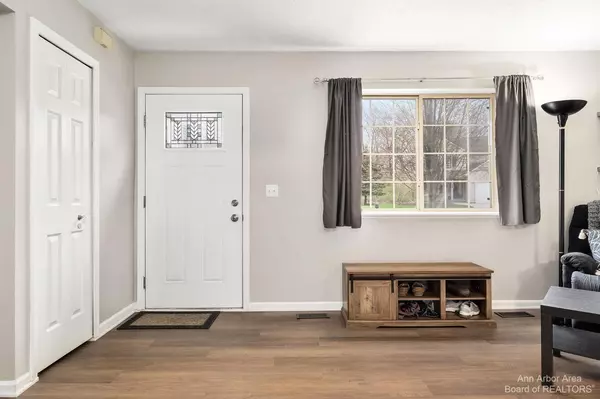$270,000
$250,000
8.0%For more information regarding the value of a property, please contact us for a free consultation.
3 Beds
2 Baths
1,378 SqFt
SOLD DATE : 06/07/2022
Key Details
Sold Price $270,000
Property Type Single Family Home
Sub Type Single Family Residence
Listing Status Sold
Purchase Type For Sale
Square Footage 1,378 sqft
Price per Sqft $195
Municipality Pinckney Vllg
Subdivision Village Edge
MLS Listing ID 23121699
Sold Date 06/07/22
Style Other
Bedrooms 3
Full Baths 1
Half Baths 1
HOA Y/N false
Originating Board Michigan Regional Information Center (MichRIC)
Year Built 1996
Annual Tax Amount $3,275
Tax Year 2021
Lot Size 6,098 Sqft
Acres 0.14
Lot Dimensions 72 x 85
Property Description
Bright and inviting, this terrific home in the popular Village Edge neighborhood, close to downtown Pinckney, is totally move-in ready! Recently updated with luxury vinyl flooring throughout the main level. The open concept floorplan features a delightful living room which is open to the large, eat-in kitchen. The upper level boasts three bedrooms, including an amply-sized primary bedroom with a walk-in closet, and updated hallway bathroom. The lower level has a large family room, half bath and laundry/storage area. A fully-fenced backyard with a sizable patio is perfect for gardening, entertaining, and coralling pets. Within walking distance of the Lakelands Trail State Park, which is designed for hiking,d biking and also has a portion set aside for horseback riding; and close to th the Pinckney State Recreation Area; as well as the area's beautiful Chain of Lakes., Rec Room: Finished the Pinckney State Recreation Area; as well as the area's beautiful Chain of Lakes., Rec Room: Finished
Location
State MI
County Livingston
Area Ann Arbor/Washtenaw - A
Direction N. Dexter to left on Town Trail.
Rooms
Basement Daylight
Interior
Interior Features Garage Door Opener, Eat-in Kitchen
Heating Forced Air, Natural Gas
Cooling Central Air
Fireplace false
Appliance Dishwasher, Oven, Range, Refrigerator
Exterior
Exterior Feature Fenced Back, Patio
Parking Features Attached
Garage Spaces 2.0
Utilities Available Storm Sewer Available, Natural Gas Connected, Cable Connected
View Y/N No
Garage Yes
Building
Lot Description Sidewalk, Site Condo
Sewer Public Sewer
Water Public
Architectural Style Other
Structure Type Vinyl Siding
New Construction No
Schools
School District Pinckney
Others
Tax ID 1423101050
Acceptable Financing Cash, FHA, VA Loan, Conventional
Listing Terms Cash, FHA, VA Loan, Conventional
Read Less Info
Want to know what your home might be worth? Contact us for a FREE valuation!

Our team is ready to help you sell your home for the highest possible price ASAP
"My job is to find and attract mastery-based agents to the office, protect the culture, and make sure everyone is happy! "






