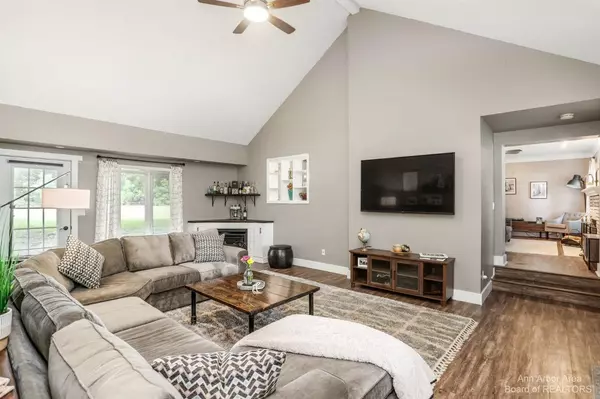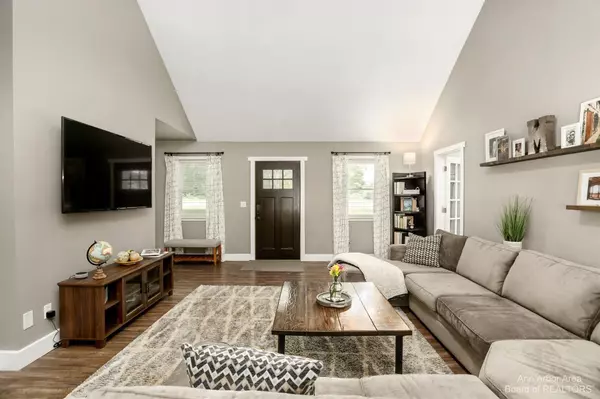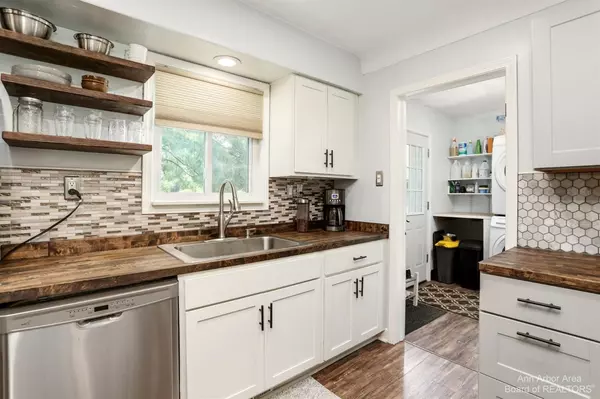$325,000
$349,900
7.1%For more information regarding the value of a property, please contact us for a free consultation.
3 Beds
2 Baths
2,000 SqFt
SOLD DATE : 08/11/2021
Key Details
Sold Price $325,000
Property Type Single Family Home
Sub Type Single Family Residence
Listing Status Sold
Purchase Type For Sale
Square Footage 2,000 sqft
Price per Sqft $162
Municipality Van Buren Twp
Subdivision Matilda Walker Sub
MLS Listing ID 23121657
Sold Date 08/11/21
Style Ranch
Bedrooms 3
Full Baths 2
HOA Y/N false
Originating Board Michigan Regional Information Center (MichRIC)
Year Built 1947
Annual Tax Amount $3,312
Tax Year 2020
Lot Size 4.910 Acres
Acres 4.91
Property Description
This home is a private patch of heaven with space for what you want and proximity to everything you need. 3 bedrooms and 2 full bathrooms plus a 2 car detached garage. Built on 5 acres, partially fenced in, with a concrete patio and fire pit providing plenty of privacy and lots of space to entertain. Open the front door to a great room with cathedral ceilings and gas fire place. Renovated kitchen with lots of counter space, stainless steel appliances, open feel great for entertaining. Living room with wood fire place, great for cozy MI falls and winters. Primary bedroom with his and her walk-in closets, private bath, and cathedral ceilings. The house has a country feel within a short distance of I-94 completed by a full house gas generator, new furnace as of 2017, and township water. Well taken care of home ready for you to make it yours!, Primary Bath taken care of home ready for you to make it yours!, Primary Bath
Location
State MI
County Wayne
Area Ann Arbor/Washtenaw - A
Direction Take Huron River to Hoeft. Home is on right side approximately 1/4 down on the right side
Rooms
Basement Slab
Interior
Interior Features Ceiling Fans, Ceramic Floor, Laminate Floor, Eat-in Kitchen
Heating Forced Air, Natural Gas
Cooling Central Air
Fireplaces Number 2
Fireplaces Type Wood Burning, Gas Log
Fireplace true
Window Features Window Treatments
Appliance Dryer, Washer, Dishwasher, Microwave, Oven, Range, Refrigerator
Laundry Main Level
Exterior
Exterior Feature Patio, Deck(s)
Garage Spaces 2.0
Utilities Available Natural Gas Connected
View Y/N No
Street Surface Unimproved
Garage Yes
Building
Story 1
Sewer Septic System
Water Public
Architectural Style Ranch
Structure Type Aluminum Siding
New Construction No
Schools
School District Van Buren
Others
Tax ID 83117010016000
Acceptable Financing Cash, Conventional
Listing Terms Cash, Conventional
Read Less Info
Want to know what your home might be worth? Contact us for a FREE valuation!

Our team is ready to help you sell your home for the highest possible price ASAP

"My job is to find and attract mastery-based agents to the office, protect the culture, and make sure everyone is happy! "






