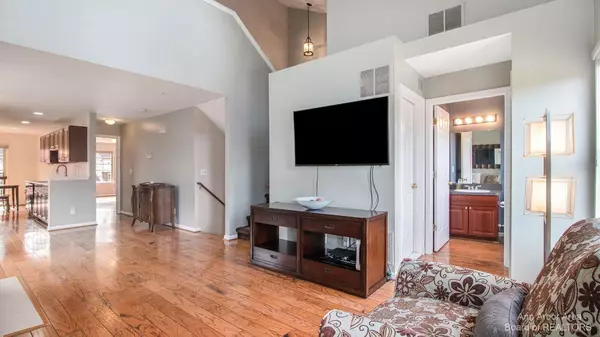$265,000
$280,000
5.4%For more information regarding the value of a property, please contact us for a free consultation.
3 Beds
3 Baths
1,817 SqFt
SOLD DATE : 12/13/2022
Key Details
Sold Price $265,000
Property Type Condo
Sub Type Condominium
Listing Status Sold
Purchase Type For Sale
Square Footage 1,817 sqft
Price per Sqft $145
Municipality Livonia City
Subdivision Wayne County Condo Sub Plan 594
MLS Listing ID 23121113
Sold Date 12/13/22
Style Contemporary
Bedrooms 3
Full Baths 2
Half Baths 1
HOA Fees $235/mo
HOA Y/N true
Originating Board Michigan Regional Information Center (MichRIC)
Year Built 2001
Annual Tax Amount $2,682
Tax Year 2022
Property Description
Spaciousness and natural light abound in this end-unit, 1817sf town home in Livonia! This Bell Creek Square condo features three bedrooms including the main level Primary en suite with dual sinks, spa tub, walk-in shower and walk-in closet. Two additional bedrooms on the upper level share a full bath and a large loft area with plenty of daylight! The main level includes an open-concept floor plan with hardwood flooring, a large living room with a gas fireplace, roomy kitchen with solid surface counter-tops and convenient laundry room. Custom Hunter-Douglas blinds. Enjoy morning coffee or evening cocktails on your private balcony. An attached 1-car garage means you'll never be caught in the rain or snow! Located in the heart of Livonia with easy access to parks, schools and freeways., Pri Primary Bath Primary Bath
Location
State MI
County Wayne
Area Ann Arbor/Washtenaw - A
Direction Farmington Rd to Bell Creek Square Condominiums. Between Five Mile Rd and Six Mile Rd. SE corner of Farmington Rd and Six Mile Rd.
Rooms
Basement Other, Partial
Interior
Interior Features Ceiling Fans, Ceramic Floor, Garage Door Opener, Hot Tub Spa, Wood Floor, Eat-in Kitchen
Heating Forced Air, Natural Gas
Cooling Central Air
Fireplaces Type Gas Log
Fireplace true
Window Features Window Treatments
Appliance Dryer, Washer, Disposal, Dishwasher, Microwave, Oven, Range, Refrigerator
Laundry Main Level
Exterior
Exterior Feature Balcony, Porch(es)
Parking Features Attached
Garage Spaces 1.0
Utilities Available Storm Sewer Available, Natural Gas Connected, Cable Connected
View Y/N No
Garage Yes
Building
Lot Description Sidewalk
Story 2
Sewer Public Sewer
Water Public
Architectural Style Contemporary
Structure Type Vinyl Siding,Brick
New Construction No
Schools
Elementary Schools Buchanan Elem/Riley Upper Elem
Middle Schools Holmes Middle
High Schools Stevenson
School District Livonia
Others
HOA Fee Include Water,Trash,Snow Removal,Lawn/Yard Care
Tax ID 46-058-05-0060-000
Acceptable Financing Cash, Conventional
Listing Terms Cash, Conventional
Read Less Info
Want to know what your home might be worth? Contact us for a FREE valuation!

Our team is ready to help you sell your home for the highest possible price ASAP
"My job is to find and attract mastery-based agents to the office, protect the culture, and make sure everyone is happy! "






