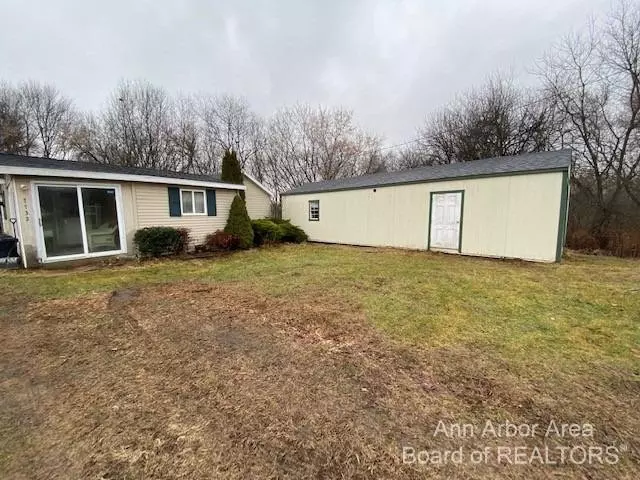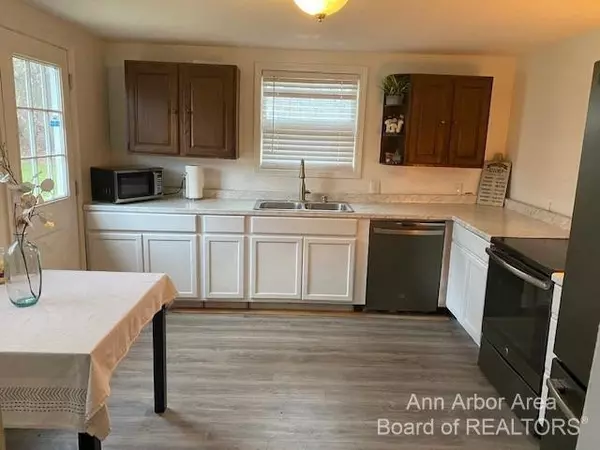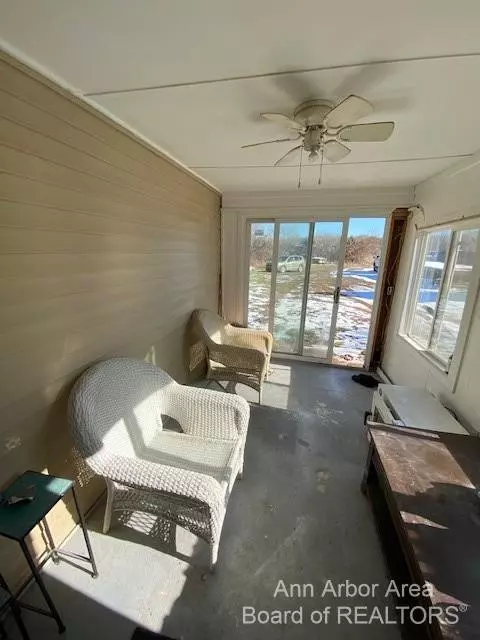$85,000
$90,000
5.6%For more information regarding the value of a property, please contact us for a free consultation.
3 Beds
1 Bath
864 SqFt
SOLD DATE : 04/06/2023
Key Details
Sold Price $85,000
Property Type Single Family Home
Sub Type Single Family Residence
Listing Status Sold
Purchase Type For Sale
Square Footage 864 sqft
Price per Sqft $98
Municipality Henrietta Twp
Subdivision Henrietta
MLS Listing ID 23119320
Sold Date 04/06/23
Style Ranch
Bedrooms 3
Full Baths 1
HOA Y/N false
Originating Board Michigan Regional Information Center (MichRIC)
Year Built 1950
Annual Tax Amount $689
Tax Year 2022
Lot Size 0.290 Acres
Acres 0.29
Property Description
Come see this ranch home with 3 bedrooms and 1 full bath set on .29 of an acre in Henrietta Township. Great home for a first-time purchase or project home. Peaceful & private surrounded by mature hardwoods full of wildlife. Open flowing floor plan featuring over-sized kitchen with newer stainless steel appliances(negotiated with good offer), 3 season sun room. Tiled bath with laundry, main bedroom with door wall to patio for nature viewing at its finest. New roof, new plumbing and updated electrical .The house has 100 amps of electric multiple 240 volt plugs completely insulated. What you can do with the building is limitless! 800 Sq ft, seller invested $2,000 bringing the electric from 60 amps to 200 amps. Clean 3 ft crawl. No association, low taxes. Minutes to Portage Lake beach & boat launch & Waterloo State rec. Take private drive at 7762 Coon Hill & stay left at the 3 way split to the end of the drive. If you like country, fishing, & hunting than this is the one for you. launch & Waterloo State rec. Take private drive at 7762 Coon Hill & stay left at the 3 way split to the end of the drive. If you like country, fishing, & hunting than this is the one for you.
Location
State MI
County Jackson
Area Ann Arbor/Washtenaw - A
Direction Portage Lake Road to Coon Hill
Rooms
Other Rooms Shed(s)
Basement Crawl Space
Interior
Interior Features Ceiling Fans, Ceramic Floor
Heating Propane
Cooling Window Unit(s), Wall Unit(s)
Fireplace false
Appliance Dryer, Washer, Dishwasher, Microwave, Oven, Range, Refrigerator
Laundry Main Level
Exterior
Exterior Feature Fenced Back
View Y/N No
Street Surface Unimproved
Garage No
Building
Story 1
Sewer Septic System
Water Well
Architectural Style Ranch
Structure Type Vinyl Siding
New Construction No
Schools
Elementary Schools Emma Smith / Heritage
Middle Schools Stockbridge Jr High
High Schools Stockbridge High
School District Stockbridge
Others
Tax ID 000-04-23-476-002-12
Acceptable Financing Cash, FHA, Rural Development, MSHDA, Conventional
Listing Terms Cash, FHA, Rural Development, MSHDA, Conventional
Read Less Info
Want to know what your home might be worth? Contact us for a FREE valuation!

Our team is ready to help you sell your home for the highest possible price ASAP

"My job is to find and attract mastery-based agents to the office, protect the culture, and make sure everyone is happy! "






