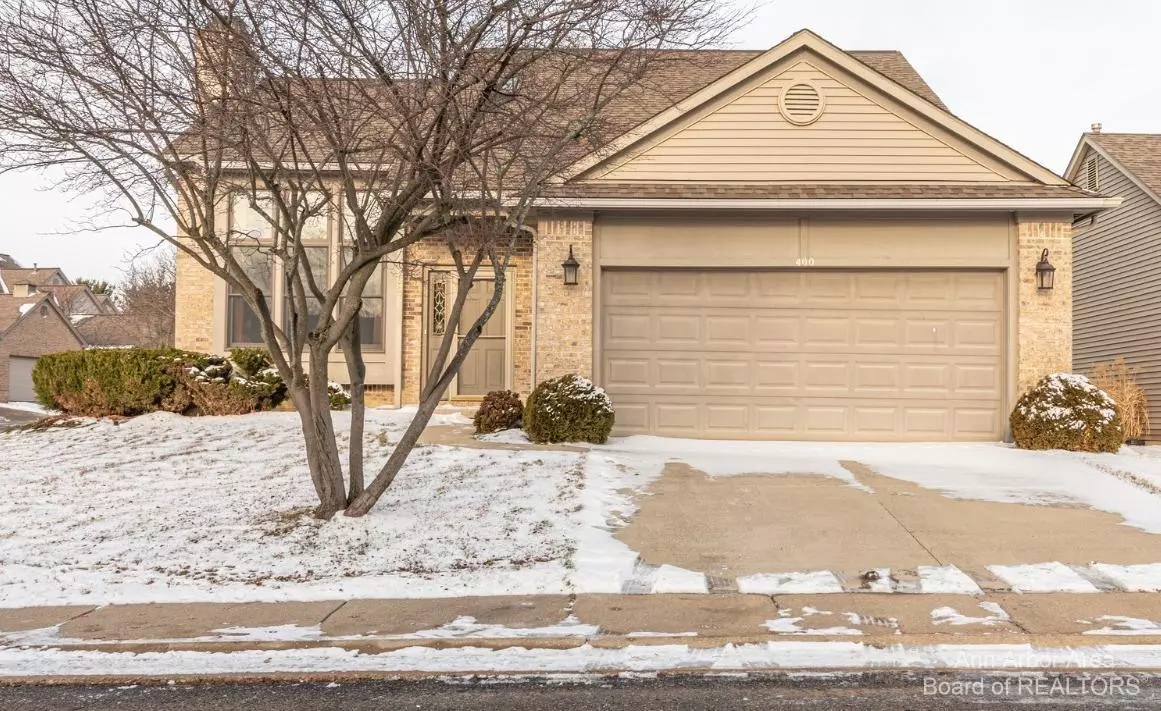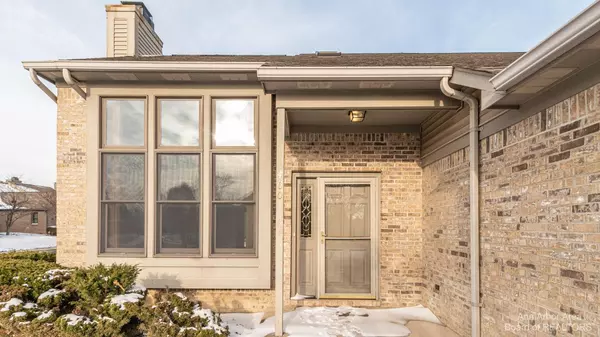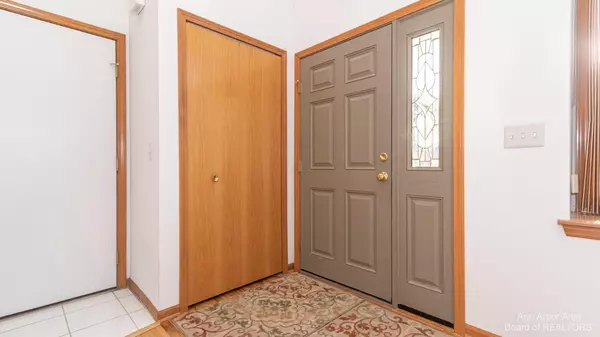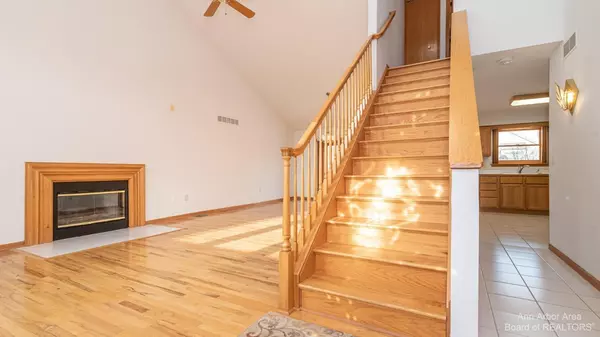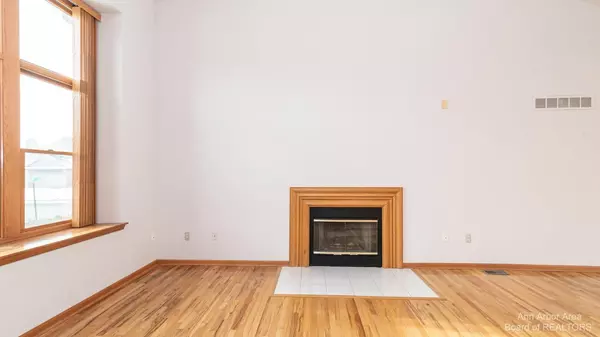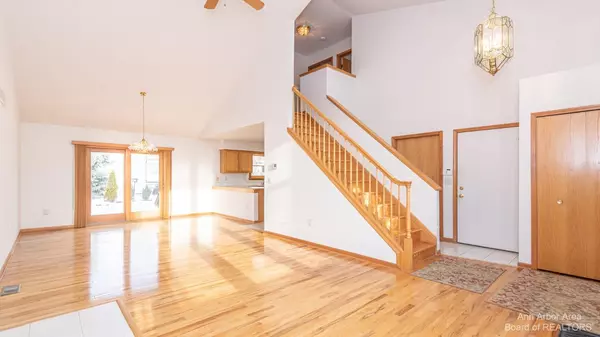$450,000
$479,900
6.2%For more information regarding the value of a property, please contact us for a free consultation.
3 Beds
3 Baths
1,743 SqFt
SOLD DATE : 04/04/2023
Key Details
Sold Price $450,000
Property Type Single Family Home
Sub Type Single Family Residence
Listing Status Sold
Purchase Type For Sale
Square Footage 1,743 sqft
Price per Sqft $258
Municipality Ann Arbor
Subdivision Oakbrook Villas Condo
MLS Listing ID 23112665
Sold Date 04/04/23
Style Contemporary
Bedrooms 3
Full Baths 2
Half Baths 1
HOA Fees $79/ann
HOA Y/N true
Originating Board Michigan Regional Information Center (MichRIC)
Year Built 1995
Annual Tax Amount $11,563
Tax Year 2022
Lot Size 7,971 Sqft
Acres 0.18
Lot Dimensions 75x106
Property Description
Lovely two story home that lives' like a ranch! The stunning great room with extra-large windows, fireplace, dining area and gleaming hardwood floors creates the backdrop for perfect holiday gatherings. Main floor owner's suite, plus two generous bedrooms with a full bath on second floor. Open Kitchen is finished out in oak cabinets, white countertops, fresh white tile floors and great storage. Owner's suite has generous closet, a spacious bath and an easy in and out' threshold in shower. Main floor laundry (PLUS LL has second hook up); Second-floor bedrooms have hardwood floors and full upper bath which is perfect for guests, study or studio space. Tile flooring in kitchen, foyer and baths. Door wall to the rear yard for easy outdoor access. Two Car Attached Garage. Ideal location w within Ann Arbor - walk to Whole Foods and shopping; easy access to The Big House and downtown., Primary Bath, Rec Room: Space within Ann Arbor - walk to Whole Foods and shopping; easy access to The Big House and downtown., Primary Bath, Rec Room: Space
Location
State MI
County Washtenaw
Area Ann Arbor/Washtenaw - A
Direction W Oakbrook Drive to Sumark Way to Colin Circle
Rooms
Basement Other, Full
Interior
Interior Features Ceramic Floor, Wood Floor, Eat-in Kitchen
Heating Forced Air, Natural Gas
Cooling Central Air
Fireplaces Number 1
Fireplace true
Window Features Skylight(s),Window Treatments
Appliance Dryer, Washer, Disposal, Dishwasher, Microwave, Oven, Range, Refrigerator
Laundry Main Level
Exterior
Exterior Feature Porch(es)
Parking Features Attached
Garage Spaces 2.0
Utilities Available Natural Gas Available, Natural Gas Connected, Cable Connected
Amenities Available Club House, Detached Unit, Pool
View Y/N No
Garage Yes
Building
Lot Description Sidewalk, Site Condo
Story 1
Sewer Public Sewer
Water Public
Architectural Style Contemporary
Structure Type Brick
New Construction No
Schools
Elementary Schools Bach
Middle Schools Slauson
High Schools Pioneer
School District Ann Arbor
Others
HOA Fee Include Lawn/Yard Care
Tax ID 09-12-05-303-168
Acceptable Financing Cash, FHA, VA Loan, Conventional
Listing Terms Cash, FHA, VA Loan, Conventional
Read Less Info
Want to know what your home might be worth? Contact us for a FREE valuation!

Our team is ready to help you sell your home for the highest possible price ASAP
"My job is to find and attract mastery-based agents to the office, protect the culture, and make sure everyone is happy! "

