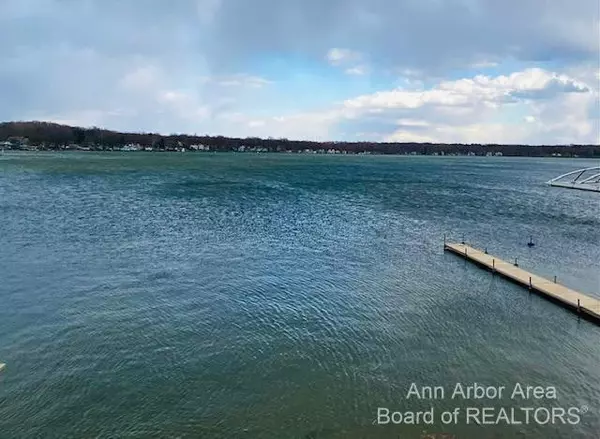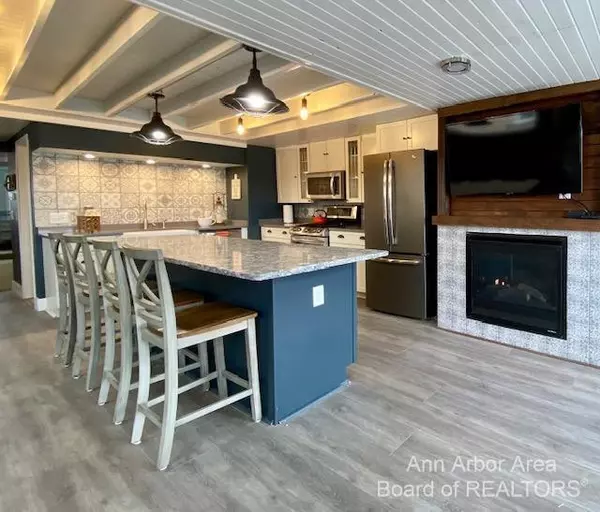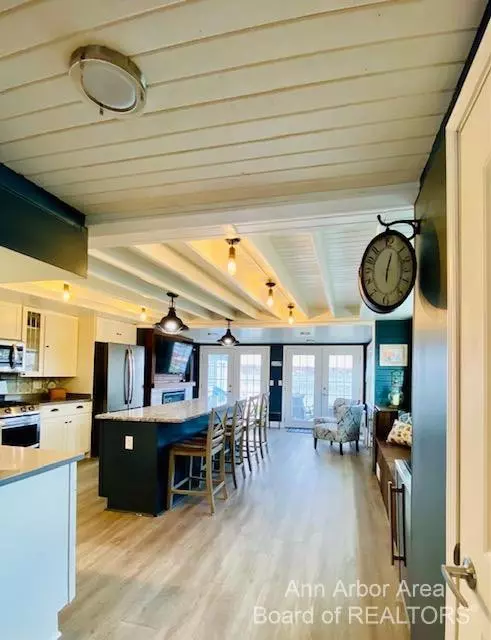$475,000
$475,000
For more information regarding the value of a property, please contact us for a free consultation.
2 Beds
3 Baths
1,528 SqFt
SOLD DATE : 05/19/2022
Key Details
Sold Price $475,000
Property Type Single Family Home
Sub Type Single Family Residence
Listing Status Sold
Purchase Type For Sale
Square Footage 1,528 sqft
Price per Sqft $310
Municipality Rollin Twp
Subdivision Suprvrs Add To Paradise Park
MLS Listing ID 23111988
Sold Date 05/19/22
Bedrooms 2
Full Baths 2
Half Baths 1
HOA Y/N false
Originating Board Michigan Regional Information Center (MichRIC)
Year Built 1920
Annual Tax Amount $2,904
Tax Year 2021
Lot Size 3,049 Sqft
Acres 0.07
Lot Dimensions 38.7' lake frontage x 73' deep
Property Description
Devils and Round Lake! 38 feet of LAKEFRONT on Round Lake with Deeded Access to Devils Lake. Watch the sun rise sipping morning coffee from your walkout deck. Spend endless summer days fishing, boating, and swimming. Prepare a giant family meal in your gourmet kitchen as friends gather with a cold beverage around the spacious island. Finish the day with a famous and breathtaking Devils Lake sunset. This house is the home for making memories! NEW Improvements (2018-2022) to this 2 BR/3BA home include: roof, siding, appliances, balcony, French doors, HVAC and duct system, water softener, cement driveway and patio, windows and doors, sump pump, kitchen flooring, heated floor in master bath, electrical, washer/dryer, gas fireplace. And! the detached garage is extra deep for storing all of yo your toys! Welcome to your new lifestyle! your toys! Welcome to your new lifestyle!
Location
State MI
County Lenawee
Area Ann Arbor/Washtenaw - A
Direction On east side of Round Lake Highway. South of US 223 and Sandy Beach Drive and North of Manitou Road/Geneva Highway.
Rooms
Basement Crawl Space
Interior
Interior Features Ceiling Fans, Garage Door Opener, Water Softener/Owned, Eat-in Kitchen
Heating Forced Air, Natural Gas
Cooling Central Air
Fireplaces Number 1
Fireplaces Type Gas Log
Fireplace true
Appliance Dryer, Washer, Dishwasher, Microwave, Oven, Range, Refrigerator
Laundry Main Level
Exterior
Exterior Feature Balcony
Garage Spaces 1.0
Utilities Available Natural Gas Connected
Waterfront Description Dock
View Y/N No
Garage Yes
Building
Story 2
Sewer Public Sewer
Water Well
Structure Type Vinyl Siding
New Construction No
Schools
School District Addison
Others
Tax ID RL0-735-1190-00
Acceptable Financing Cash, FHA, VA Loan, Conventional
Listing Terms Cash, FHA, VA Loan, Conventional
Read Less Info
Want to know what your home might be worth? Contact us for a FREE valuation!

Our team is ready to help you sell your home for the highest possible price ASAP

"My job is to find and attract mastery-based agents to the office, protect the culture, and make sure everyone is happy! "






