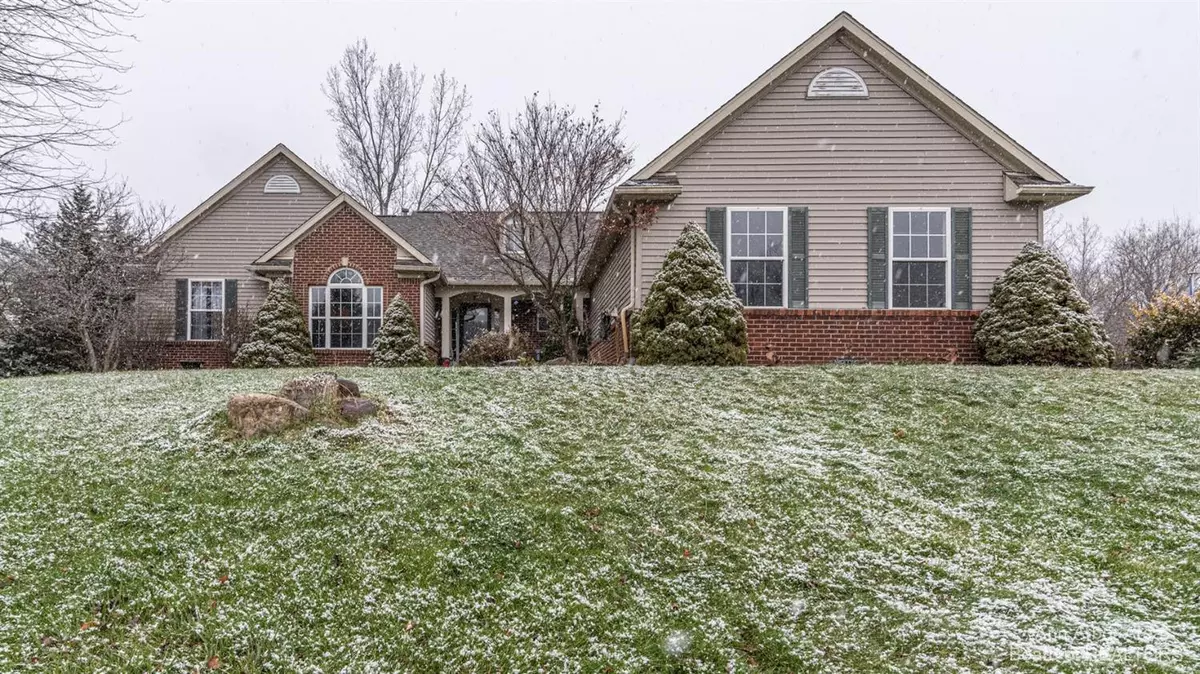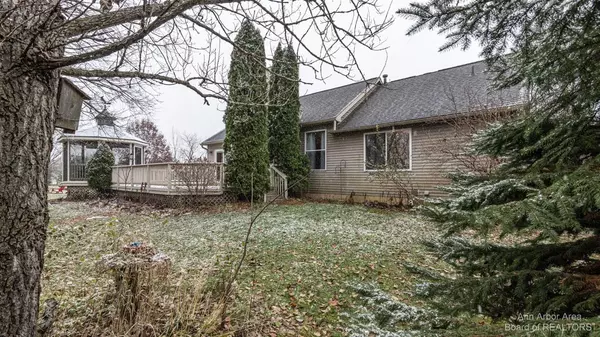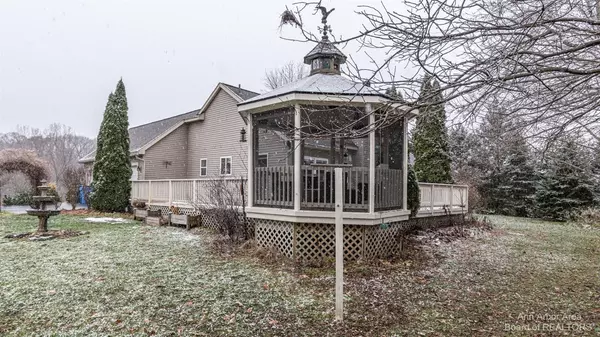$320,000
$300,000
6.7%For more information regarding the value of a property, please contact us for a free consultation.
3 Beds
2 Baths
1,524 SqFt
SOLD DATE : 01/07/2022
Key Details
Sold Price $320,000
Property Type Single Family Home
Sub Type Single Family Residence
Listing Status Sold
Purchase Type For Sale
Square Footage 1,524 sqft
Price per Sqft $209
Municipality Putnam Twp
Subdivision Edgewood Pond Condo
MLS Listing ID 23111668
Sold Date 01/07/22
Style Ranch
Bedrooms 3
Full Baths 2
HOA Fees $14/ann
HOA Y/N true
Originating Board Michigan Regional Information Center (MichRIC)
Year Built 2000
Annual Tax Amount $3,855
Tax Year 2021
Lot Size 1.001 Acres
Acres 1.0
Property Description
OFFERS DUE 9p 12/12. This stately ranch trimmed with professional landscaping, huge three car garage, and open floor plan is perfect for the family. Upon entry you're welcomed in to the foyer and huge living room with soaring cathedral ceilings, striking custom ceiling fan, and brand new carpet, all centered around the large fireplace. The dining area and kitchen sit along side sliding glass doors to welcome the outdoors in. Natural light abounds on the main level of this entire home. Down the hall you will find two ample bedrooms, the updated full bath and the first floor master with en suite bathroom. All of the bedrooms also boast fresh paint and brand new carpet! Let your imagination run wild in the incredibly clean full basement. The lower level provides tons of storage options, could could host a fleet of children's bikes during the winter months, or choose to finish the space and literally double the living space of the home. Off the back of the home is a massive deck with gazebo that creates the perfect space to enjoy the outdoors with your family or to entertain friends around the BBQ. An attached and insulated three car garage with 50 AMP sub panel creates a comfortable work space for the home mechanic or craft enthusiast., Primary Bath could host a fleet of children's bikes during the winter months, or choose to finish the space and literally double the living space of the home. Off the back of the home is a massive deck with gazebo that creates the perfect space to enjoy the outdoors with your family or to entertain friends around the BBQ. An attached and insulated three car garage with 50 AMP sub panel creates a comfortable work space for the home mechanic or craft enthusiast., Primary Bath
Location
State MI
County Livingston
Area Ann Arbor/Washtenaw - A
Direction N of Darwin, E of Toma
Rooms
Other Rooms Shed(s)
Basement Daylight, Full
Interior
Interior Features Ceiling Fans, Ceramic Floor, Garage Door Opener, Water Softener/Owned, Wood Floor, Eat-in Kitchen
Heating Forced Air, Natural Gas
Cooling Central Air
Fireplaces Number 1
Fireplace true
Window Features Window Treatments
Appliance Dryer, Washer, Disposal, Dishwasher, Microwave, Oven, Range, Refrigerator
Laundry Main Level
Exterior
Exterior Feature Porch(es), Deck(s)
Parking Features Attached
Garage Spaces 3.0
Utilities Available Natural Gas Connected, Cable Connected
View Y/N No
Garage Yes
Building
Lot Description Site Condo
Sewer Septic System
Water Well
Architectural Style Ranch
Structure Type Vinyl Siding,Brick
New Construction No
Schools
School District Pinckney
Others
HOA Fee Include Snow Removal
Tax ID 14-26-301-002
Acceptable Financing Cash, FHA, VA Loan, Rural Development, MSHDA, Conventional
Listing Terms Cash, FHA, VA Loan, Rural Development, MSHDA, Conventional
Read Less Info
Want to know what your home might be worth? Contact us for a FREE valuation!

Our team is ready to help you sell your home for the highest possible price ASAP

"My job is to find and attract mastery-based agents to the office, protect the culture, and make sure everyone is happy! "






