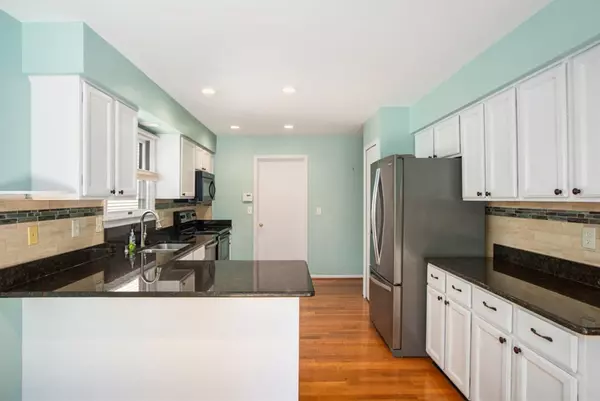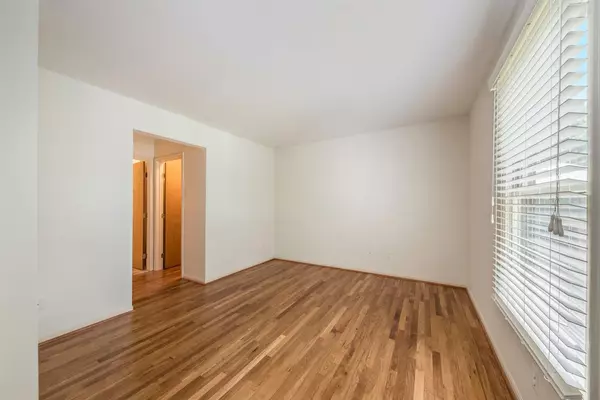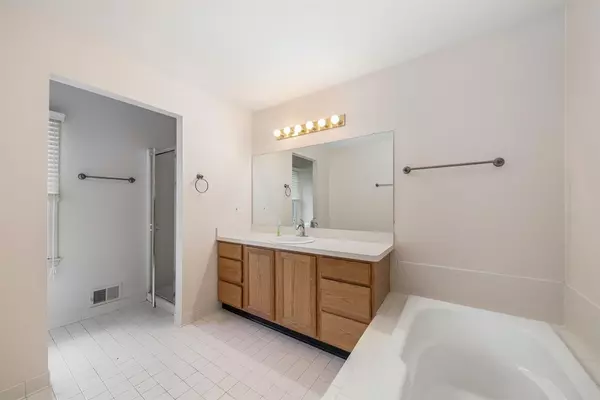$428,800
$450,000
4.7%For more information regarding the value of a property, please contact us for a free consultation.
4 Beds
4 Baths
1,797 SqFt
SOLD DATE : 06/30/2021
Key Details
Sold Price $428,800
Property Type Single Family Home
Sub Type Single Family Residence
Listing Status Sold
Purchase Type For Sale
Square Footage 1,797 sqft
Price per Sqft $238
Municipality Ann Arbor
Subdivision Oakbrook Villas Condo
MLS Listing ID 23111554
Sold Date 06/30/21
Style Colonial
Bedrooms 4
Full Baths 3
Half Baths 1
HOA Fees $66/ann
HOA Y/N true
Originating Board Michigan Regional Information Center (MichRIC)
Year Built 1994
Annual Tax Amount $6,177
Tax Year 2021
Lot Size 6,839 Sqft
Acres 0.16
Property Description
Ideal location on the AATA bus line, walking distance to Briarwood Mall, UofM Stadium, Whole Foods, and restaurants! This spacious & updated 4 bdrm, 3.5 bath home is located on a wooded perimeter lot within Oakbrook Villas. The open kitchen with eat in nook is perfect for entertaining. It features granite countertops w/ tile backsplash, wood cabinets, recessed lighting and SS appliances. Great fl plan includes a 1st Fl Primary Bdrm w/ attached bath & walk-in closet. Spacious family rm with wood burning FP & vaulted ceilings and a formal dining rm. The main fl includes a renovated powder rm & laundry rm. The hardwood fls on the main level are being refinished 5/17/21. Spacious south facing deck (new in 2018 ) w/ automatic awning is the perfect place to relax with friends. It overlooks a lan landscaped yard with an irrigation system. Located on the 2nd floor are 2 ample sized bdrms and a full bath w/ granite tops. Finished walkout on the LL provides an additional 1,000 sq ft of living space. Family rm, 4th bdrm, full bath, and flex space that could be used as an office. The lower LL is plumbed for a wet bar. 2 car attached garage, new garage opener (2018), new drive & front walk (2019). Furnace (2013), water heater (2019), roof (2011)., Primary Bath, Rec Room: Finished landscaped yard with an irrigation system. Located on the 2nd floor are 2 ample sized bdrms and a full bath w/ granite tops. Finished walkout on the LL provides an additional 1,000 sq ft of living space. Family rm, 4th bdrm, full bath, and flex space that could be used as an office. The lower LL is plumbed for a wet bar. 2 car attached garage, new garage opener (2018), new drive & front walk (2019). Furnace (2013), water heater (2019), roof (2011)., Primary Bath, Rec Room: Finished
Location
State MI
County Washtenaw
Area Ann Arbor/Washtenaw - A
Direction Eisenhower to Northbrook to Sumark
Rooms
Basement Walk Out, Full
Interior
Interior Features Ceramic Floor, Garage Door Opener, Security System, Wood Floor, Eat-in Kitchen
Heating Forced Air, Natural Gas, None
Cooling Central Air
Fireplaces Number 1
Fireplaces Type Wood Burning
Fireplace true
Window Features Window Treatments
Appliance Disposal, Dishwasher, Oven, Range, Refrigerator
Laundry Main Level
Exterior
Exterior Feature Deck(s)
Parking Features Attached
Garage Spaces 2.0
Utilities Available Storm Sewer Available, Natural Gas Connected, Cable Connected
Amenities Available Club House, Detached Unit, Pool
View Y/N No
Garage Yes
Building
Lot Description Sidewalk, Site Condo
Story 1
Sewer Public Sewer
Water Public
Architectural Style Colonial
Structure Type Wood Siding,Vinyl Siding,Brick
New Construction No
Schools
Elementary Schools Bach
Middle Schools Slauson
High Schools Pioneer
School District Ann Arbor
Others
Tax ID 091205303136
Acceptable Financing Cash, Conventional
Listing Terms Cash, Conventional
Read Less Info
Want to know what your home might be worth? Contact us for a FREE valuation!

Our team is ready to help you sell your home for the highest possible price ASAP
"My job is to find and attract mastery-based agents to the office, protect the culture, and make sure everyone is happy! "






