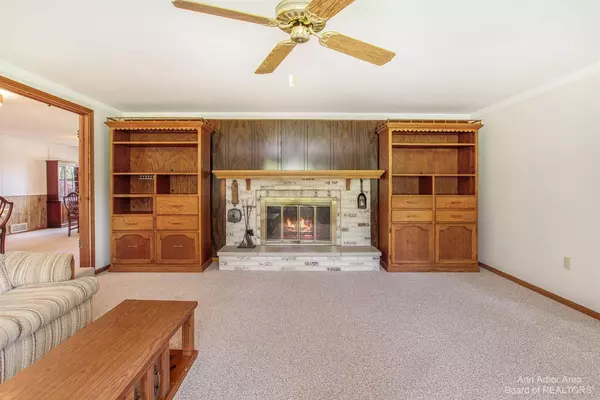$185,000
$174,900
5.8%For more information regarding the value of a property, please contact us for a free consultation.
3 Beds
2 Baths
1,548 SqFt
SOLD DATE : 07/30/2021
Key Details
Sold Price $185,000
Property Type Single Family Home
Sub Type Single Family Residence
Listing Status Sold
Purchase Type For Sale
Square Footage 1,548 sqft
Price per Sqft $119
Municipality Cambridge Twp
Subdivision Vaniman Island
MLS Listing ID 23111583
Sold Date 07/30/21
Style Ranch
Bedrooms 3
Full Baths 2
HOA Fees $10/ann
HOA Y/N true
Originating Board Michigan Regional Information Center (MichRIC)
Year Built 1966
Annual Tax Amount $1,926
Tax Year 2021
Lot Size 6,534 Sqft
Acres 0.15
Property Description
CALLING FOR HIGHEST AND BEST OFFERS DUE BY 6PM WEDNESDAY JUNE/23/21. This spacious well maintained ranch is situated on two lots with ample channel frontage leading to all sports Deep Lake located on a quiet cul-de-sac. This 3 bedroom, 2 bath home boasts just over 1500 Sq.ft. that's awaiting for your updates to make it your family's forever home or seasonal retreat. Master bedroom and bath is separate from two additional bedrooms. Home has nicely sized living, formal dining and laundry/utility rooms. Central Kitchen has great counter-space with handy snack bar and pass-through to the relaxing sun room overlooking the back yard and water way. Two and a half car garage has well built cabinets and a work bench and 220volt service, extra shed has cement floor and electric too. Roof replaced in in 2017, and well in 2002. Make this lake community home yours today!, Primary Bath
Location
State MI
County Lenawee
Area Ann Arbor/Washtenaw - A
Direction W.Monroe Rd./M50 West, Left on Laird Rd, Left on Hawkins Hwy, Right on Vaniman Island Drive.
Body of Water Deep Lake
Rooms
Basement Crawl Space
Interior
Interior Features Ceiling Fans, Garage Door Opener, Water Softener/Owned
Heating Forced Air, Natural Gas
Fireplaces Number 1
Fireplaces Type Wood Burning
Fireplace true
Window Features Window Treatments
Appliance Dryer, Washer, Dishwasher, Microwave, Oven, Range, Refrigerator
Laundry Main Level
Exterior
Parking Features Attached
Utilities Available Natural Gas Connected, Cable Connected
Waterfront Description All Sports,Channel
View Y/N No
Street Surface Unimproved
Garage Yes
Building
Story 1
Sewer Septic System
Water Well
Architectural Style Ranch
Structure Type Aluminum Siding
New Construction No
Schools
School District Onsted
Others
HOA Fee Include Snow Removal
Tax ID CA0-725-0290-00
Acceptable Financing Cash, Conventional
Listing Terms Cash, Conventional
Read Less Info
Want to know what your home might be worth? Contact us for a FREE valuation!

Our team is ready to help you sell your home for the highest possible price ASAP

"My job is to find and attract mastery-based agents to the office, protect the culture, and make sure everyone is happy! "






