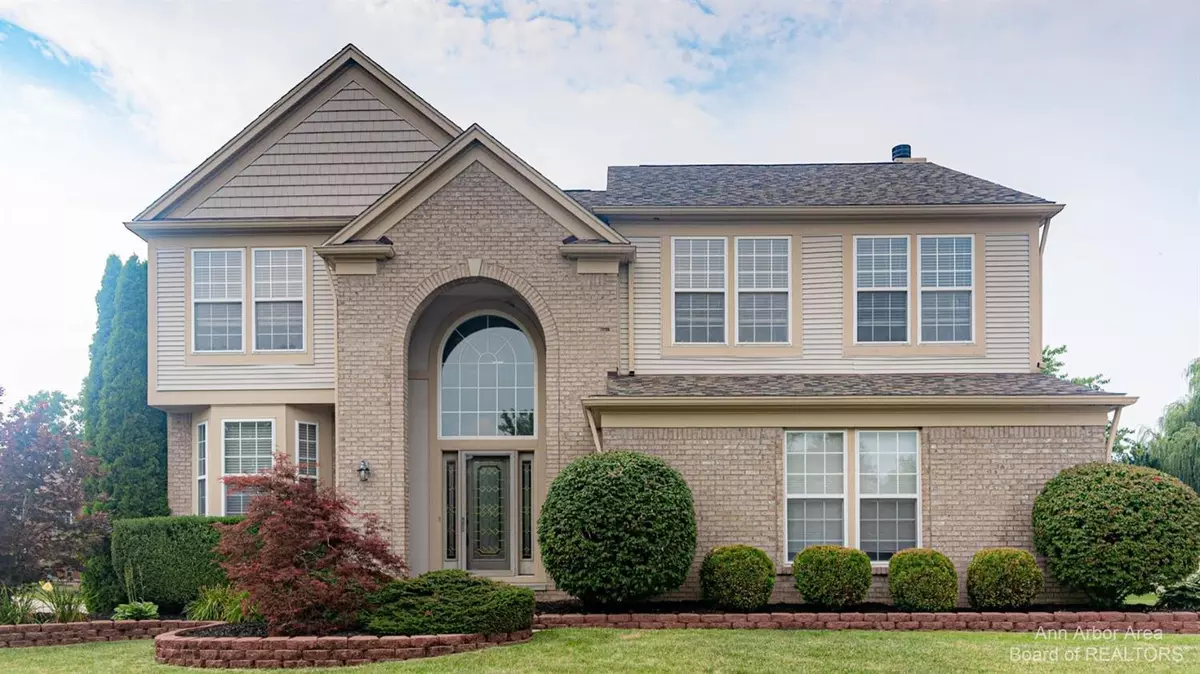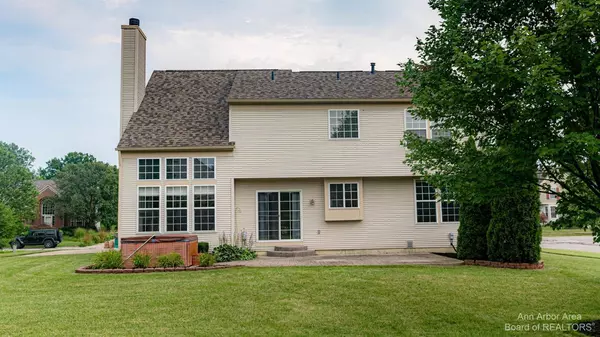$340,000
$324,900
4.6%For more information regarding the value of a property, please contact us for a free consultation.
4 Beds
3 Baths
2,360 SqFt
SOLD DATE : 08/25/2021
Key Details
Sold Price $340,000
Property Type Single Family Home
Sub Type Single Family Residence
Listing Status Sold
Purchase Type For Sale
Square Footage 2,360 sqft
Price per Sqft $144
Municipality Ypsilanti Twp
Subdivision Partridge Creek North
MLS Listing ID 23111574
Sold Date 08/25/21
Style Contemporary
Bedrooms 4
Full Baths 2
Half Baths 1
HOA Fees $17/ann
HOA Y/N true
Originating Board Michigan Regional Information Center (MichRIC)
Year Built 2002
Annual Tax Amount $5,843
Tax Year 2021
Lot Size 0.266 Acres
Acres 0.27
Lot Dimensions 100.50 x 118
Property Description
Offer Deadline Monday August 16, 2021 at 8PM EST. Welcome home to this gorgeous 4 bedroom, 2 full, and 1 half bath home in the Preserve at Partridge Creek North. All new SS kitchen appliances, granite countertops, and hardwood floors. Formal living and dining rooms. Great room with cathedral ceilings. First floor laundry. Second floor has huge primary suite with cathedral ceilings, soaker tub, walk-in closet with California Closets organization. 3 additional family bedrooms, and main full bath. Sliding door off the kitchen eating space to your large stamped concrete patio for all your summertime entertaining. Basement has been drywalled, with painted floors and ceilings, and is pre-plumbed for a full bath. 2 car attached garage. New Roof in 2020. All appliances included. Close to s shopping, dining, and expressways for an easy commute., Primary Bath, Rec Room: Finished
Location
State MI
County Washtenaw
Area Ann Arbor/Washtenaw - A
Direction Textile to Cherrywood to Blue Jay. Corner of Hummingbird and Blue Jay
Rooms
Basement Slab, Full
Interior
Interior Features Ceramic Floor, Garage Door Opener, Hot Tub Spa, Wood Floor, Eat-in Kitchen
Heating Forced Air, Natural Gas, None
Cooling Central Air
Fireplaces Number 1
Fireplaces Type Gas Log
Fireplace true
Appliance Dryer, Washer, Disposal, Dishwasher, Microwave, Oven, Range, Refrigerator
Laundry Main Level
Exterior
Exterior Feature Porch(es), Patio
Parking Features Attached
Garage Spaces 2.0
Utilities Available Storm Sewer Available, Natural Gas Connected, Cable Connected
View Y/N No
Garage Yes
Building
Lot Description Sidewalk
Story 2
Sewer Public Sewer
Water Public
Architectural Style Contemporary
Structure Type Vinyl Siding,Brick
New Construction No
Schools
School District Lincoln Consolidated
Others
Tax ID K-11-28-114-181
Acceptable Financing Cash, FHA, VA Loan, Conventional
Listing Terms Cash, FHA, VA Loan, Conventional
Read Less Info
Want to know what your home might be worth? Contact us for a FREE valuation!

Our team is ready to help you sell your home for the highest possible price ASAP
"My job is to find and attract mastery-based agents to the office, protect the culture, and make sure everyone is happy! "






