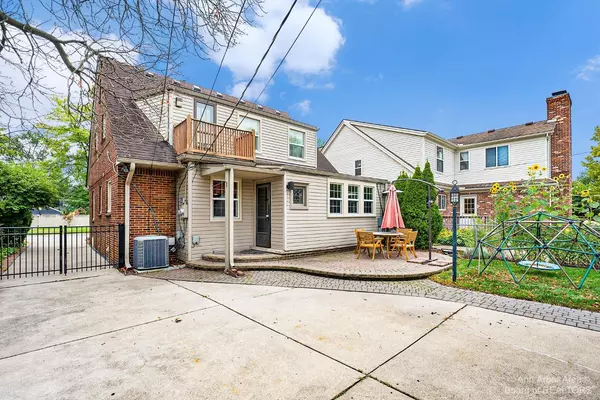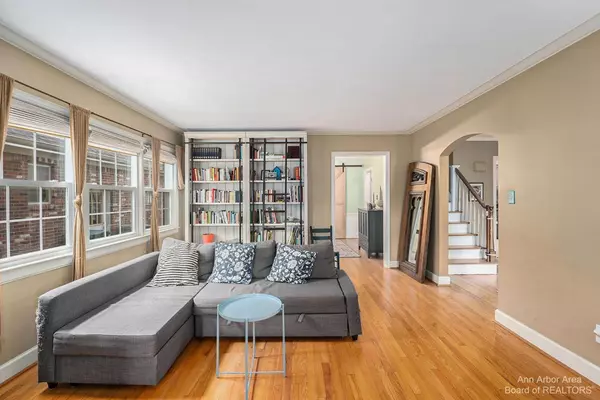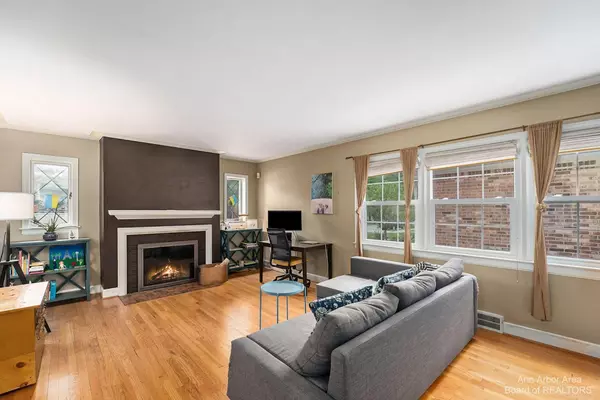$299,500
$299,500
For more information regarding the value of a property, please contact us for a free consultation.
3 Beds
3 Baths
1,400 SqFt
SOLD DATE : 01/05/2023
Key Details
Sold Price $299,500
Property Type Single Family Home
Sub Type Single Family Residence
Listing Status Sold
Purchase Type For Sale
Square Footage 1,400 sqft
Price per Sqft $213
Municipality Dearborn City
Subdivision Doxtator & Nash Fort Dearborn
MLS Listing ID 23091047
Sold Date 01/05/23
Bedrooms 3
Full Baths 2
Half Baths 1
HOA Y/N false
Originating Board Michigan Regional Information Center (MichRIC)
Year Built 1939
Annual Tax Amount $6,238
Tax Year 2022
Lot Size 5,358 Sqft
Acres 0.12
Lot Dimensions 40 x 134
Property Description
Back on the market - buyer financing fell through. Open House Sunday, Dec. 4, 11 am - 1 pm. Classic West Dearborn brick Cape with all the features and charm you'd expect in a home from the mid-20th Century, like beautiful hardwood floors, a spacious living room with a fireplace and a formal dining room, along with a newer kitchen with a breakfast area, a back entry area perfect for coats and boots, and a large family room and full bath in the basement. The home features a spacious primary bedroom upstairs with extensive closet and storage space and two more bedrooms, one up and one down, plus a library/den off the dining room, perfect for a guest room or home office! The front porch is ideal for relaxing and greeting neighbors, while the private, fenced backyard offers plenty of room for activities, gardening, and entertaining. The sturdy garage offers plenty of room for cars, tools, and storage. The tree-lined street is a short walk from Lindbergh Elementary to the west and Dearborn Country Club to the east, and for commuters, there's easy access to Telegraph, Michigan Ave, and Ford Road., Rec Room: Finished
Location
State MI
County Wayne
Area Ann Arbor/Washtenaw - A
Direction 3 blocks north on W Outer Drive from Cherry Hill, left on Murray.
Rooms
Basement Slab
Interior
Interior Features Ceiling Fans, Ceramic Floor, Garage Door Opener, Laminate Floor, Wood Floor, Eat-in Kitchen
Heating Forced Air, Natural Gas
Cooling Central Air
Fireplaces Number 1
Fireplaces Type Wood Burning
Fireplace true
Window Features Window Treatments
Appliance Dryer, Washer, Disposal, Dishwasher, Freezer, Microwave, Oven, Range, Refrigerator
Laundry Lower Level
Exterior
Exterior Feature Balcony, Fenced Back, Porch(es), Patio
Garage Spaces 2.0
Utilities Available Natural Gas Connected
View Y/N No
Garage Yes
Building
Lot Description Sidewalk
Story 2
Sewer Public Sewer
Water Public
Structure Type Brick
New Construction No
Schools
Elementary Schools Lindbergh
Middle Schools Bryant
High Schools Dearborn High School
School District Dearborn
Others
Tax ID 320916417028
Acceptable Financing Cash, Conventional
Listing Terms Cash, Conventional
Read Less Info
Want to know what your home might be worth? Contact us for a FREE valuation!

Our team is ready to help you sell your home for the highest possible price ASAP

"My job is to find and attract mastery-based agents to the office, protect the culture, and make sure everyone is happy! "






