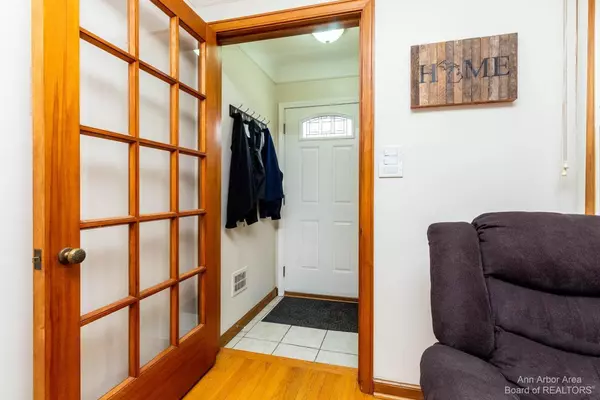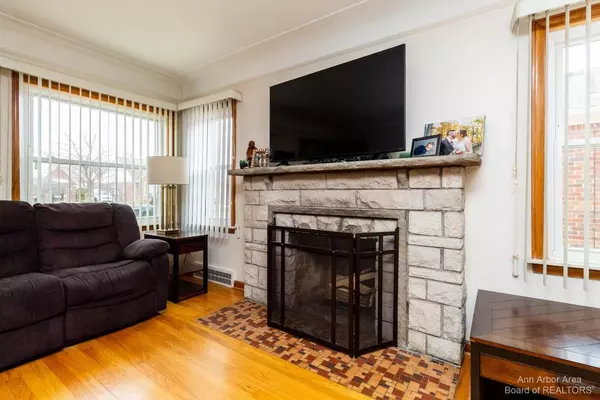$180,000
$155,000
16.1%For more information regarding the value of a property, please contact us for a free consultation.
3 Beds
2 Baths
945 SqFt
SOLD DATE : 05/03/2023
Key Details
Sold Price $180,000
Property Type Single Family Home
Sub Type Single Family Residence
Listing Status Sold
Purchase Type For Sale
Square Footage 945 sqft
Price per Sqft $190
Municipality Southgate
Subdivision Old Homestead Sub
MLS Listing ID 23090959
Sold Date 05/03/23
Style Ranch
Bedrooms 3
Full Baths 2
HOA Y/N false
Originating Board Michigan Regional Information Center (MichRIC)
Year Built 1941
Annual Tax Amount $1,352
Tax Year 2022
Lot Size 4,443 Sqft
Acres 0.1
Lot Dimensions 40 x 110
Property Description
HIGHEST AND BEST DUE SUNDAY AT 1:00PM. Immaculate and I mean Immaculate, brick ranch home that you must see to really appreciate! This home has 3 bedrooms and 2 full bathrooms. (one bedroom is in the basement with no egress window) Enjoy the fireplace from the living room and the dining room, along with large windows that let in a ton of natural sunlight, and hardwood flooring. The kitchen is updated with maple cabinets and under the cabinet lighting, granite countertops and ceramic flooring. All appliances stay. Home also offers two very spacious bedrooms and an updated bath on the main floor. Head on downstairs and you'll find a nice size family room, lovely full bathroom with a walk-in shower, nice and neat laundry room and the 3rd bedroom. This beautifully professionally finish finished basement doubles the living space to almost 1900 sq. ft. Outside you'll notice great curb appeal with the near perfect brick on the house, and a 1.5 garage in the fenced in backyard. This one really is MOVE IN READY! Don't wait, call today to schedule your showing.
Location
State MI
County Wayne
Area Ann Arbor/Washtenaw - A
Direction N EUREKA W FORT ST
Rooms
Basement Full
Interior
Interior Features Ceiling Fans, Ceramic Floor, Wood Floor, Eat-in Kitchen
Heating Forced Air, Natural Gas
Cooling Central Air
Fireplaces Number 1
Fireplaces Type Wood Burning
Fireplace true
Window Features Window Treatments
Appliance Dryer, Washer, Dishwasher, Oven, Range, Refrigerator
Laundry Lower Level
Exterior
Exterior Feature Fenced Back
View Y/N No
Garage Yes
Building
Story 1
Sewer Public Sewer
Water Public
Architectural Style Ranch
Structure Type Brick
New Construction No
Schools
School District Southgate
Others
Tax ID 53018021122000
Acceptable Financing Cash, FHA, VA Loan, MSHDA, Conventional
Listing Terms Cash, FHA, VA Loan, MSHDA, Conventional
Read Less Info
Want to know what your home might be worth? Contact us for a FREE valuation!

Our team is ready to help you sell your home for the highest possible price ASAP

"My job is to find and attract mastery-based agents to the office, protect the culture, and make sure everyone is happy! "






