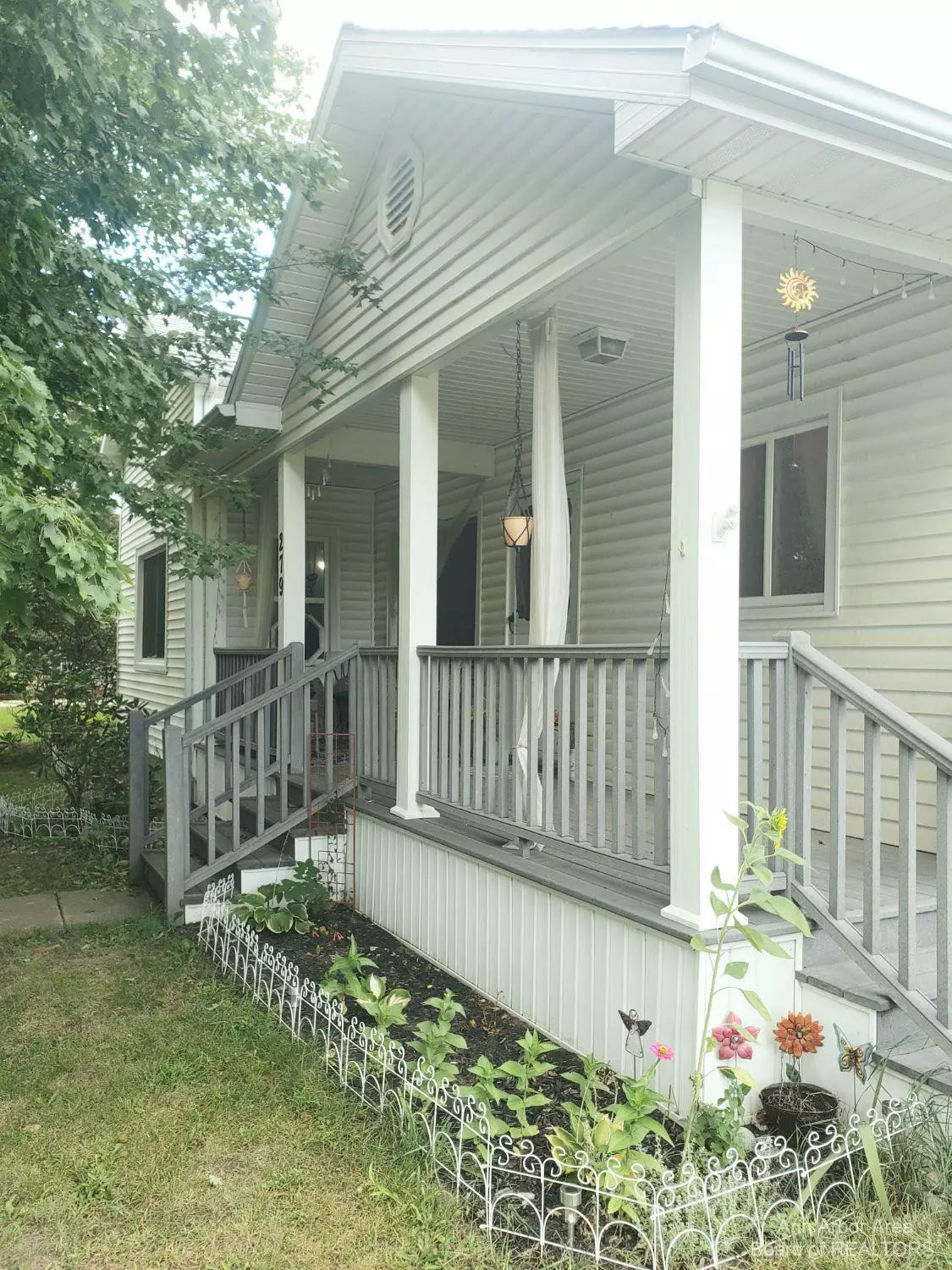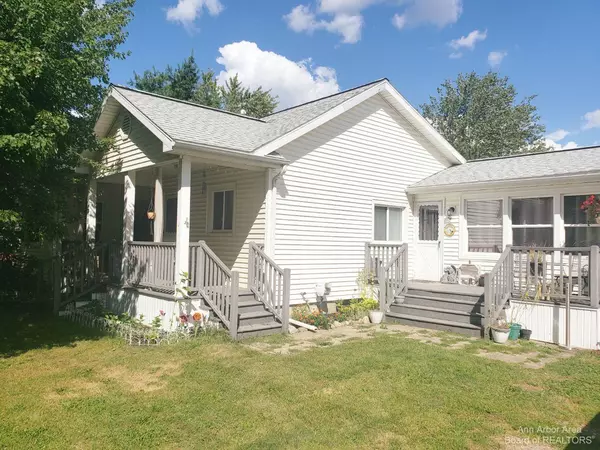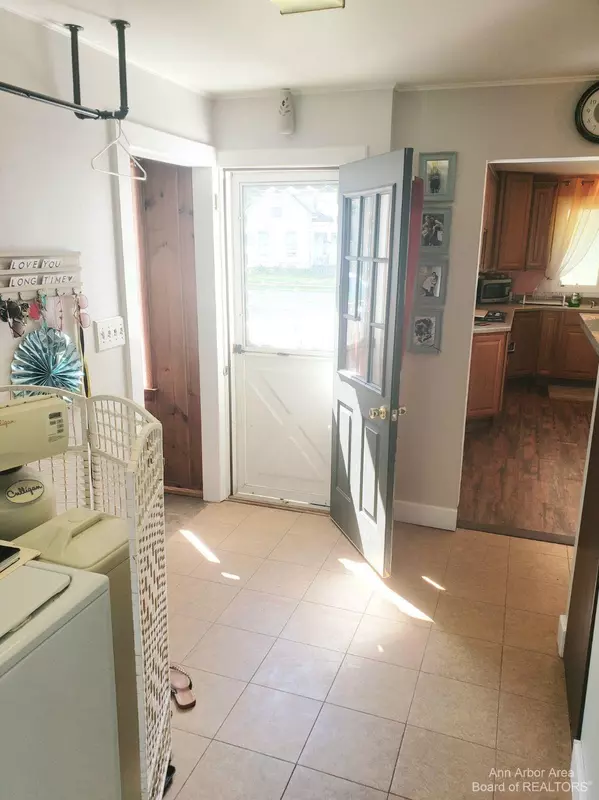$209,000
$209,900
0.4%For more information regarding the value of a property, please contact us for a free consultation.
4 Beds
2 Baths
2,064 SqFt
SOLD DATE : 01/31/2022
Key Details
Sold Price $209,000
Property Type Single Family Home
Sub Type Single Family Residence
Listing Status Sold
Purchase Type For Sale
Square Footage 2,064 sqft
Price per Sqft $101
Municipality Napoleon Twp
MLS Listing ID 23089677
Sold Date 01/31/22
Style Other
Bedrooms 4
Full Baths 2
HOA Y/N false
Originating Board Michigan Regional Information Center (MichRIC)
Year Built 1955
Annual Tax Amount $3,447
Tax Year 2021
Lot Size 0.600 Acres
Acres 0.6
Lot Dimensions 132 x 198
Property Description
Now priced more appropriately: Drastic Price Reduction = BRING YOUR OFFER... So much SPACE! Over 2,000sqft, a primary suite for all to envy, and a plethora of garages, this home is not only conveniently located a very short walking distance to Napoleon High School & the ball fields right in the back yard. You'll appreciate the original hardwood floors and many built-in storage cabinets & walk-in closets throughout the entire home, including the convenience of all the necessities on the 1st floor. The 1st floor primary suite has an impressive bathroom w/double showerhead tiled shower, double vanity, and a ton of closet and cabinet space. The updated kitchen boasts solid surface counter tops, coffee bar, tons of cupboards, and newer vinyl floor. Breezeway/Mud Room and bonus all season porch porch/study with a gas fireplace. 1st floor laundry room has it's own front and rear entrances. TWO front Porches and a rear Deck, ready for you to entertain. THREE attached garages; 1st is 1-car, heated and drywalled, 2nd is 2-car with workshop, 3rd is 2-car with ceiling heights to accommodate a hoist, and drywalled. Fenced dog run off the deck, fire pit, and over 1/2 acre yard right in town!, Primary Bath
Location
State MI
County Jackson
Area Ann Arbor/Washtenaw - A
Direction Btwn Austin Rd & Cady, in front of ball fields.
Rooms
Other Rooms Second Garage
Basement Michigan Basement
Interior
Interior Features Ceiling Fans, Ceramic Floor, Garage Door Opener, Wood Floor, Eat-in Kitchen
Heating Forced Air, Natural Gas
Cooling Central Air
Fireplaces Number 1
Fireplaces Type Gas Log
Fireplace true
Appliance Dryer, Washer, Dishwasher, Microwave, Oven, Range, Refrigerator
Laundry Main Level
Exterior
Exterior Feature Fenced Back, Porch(es), Patio, Deck(s)
Parking Features Attached
Garage Spaces 5.0
Utilities Available Cable Connected
View Y/N No
Garage Yes
Building
Story 1
Sewer Public Sewer
Water Well
Architectural Style Other
Structure Type Vinyl Siding
New Construction No
Schools
School District Napoleon
Others
Tax ID 000-15-31-176-004-01
Acceptable Financing Cash, FHA, VA Loan, Rural Development, Conventional
Listing Terms Cash, FHA, VA Loan, Rural Development, Conventional
Read Less Info
Want to know what your home might be worth? Contact us for a FREE valuation!

Our team is ready to help you sell your home for the highest possible price ASAP

"My job is to find and attract mastery-based agents to the office, protect the culture, and make sure everyone is happy! "






