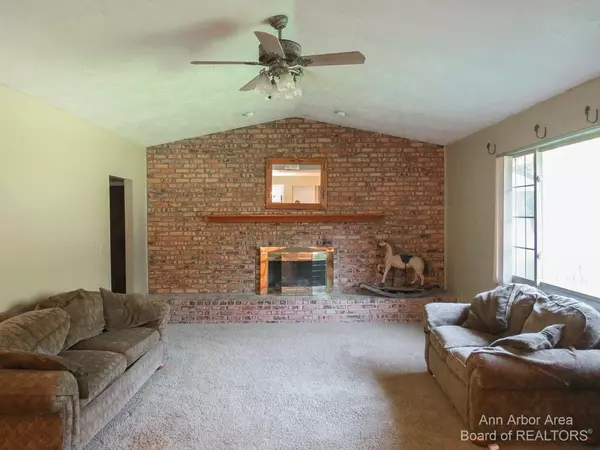$310,000
$305,000
1.6%For more information regarding the value of a property, please contact us for a free consultation.
3 Beds
2 Baths
1,474 SqFt
SOLD DATE : 12/13/2021
Key Details
Sold Price $310,000
Property Type Single Family Home
Sub Type Single Family Residence
Listing Status Sold
Purchase Type For Sale
Square Footage 1,474 sqft
Price per Sqft $210
Municipality Hamburg Twp
Subdivision Fox Pointe Heights
MLS Listing ID 23089490
Sold Date 12/13/21
Style Ranch
Bedrooms 3
Full Baths 2
HOA Fees $8/ann
HOA Y/N true
Originating Board Michigan Regional Information Center (MichRIC)
Year Built 1977
Annual Tax Amount $2,353
Tax Year 2021
Lot Size 0.687 Acres
Acres 0.69
Lot Dimensions 174x172
Property Description
Amazing Price on this Sprawling Three Bedroom, Two Bath Ranch Home on Lushly Landscaped .68 Acre Lot in Quiet Country Subdivision with Portage Lake Access. Huge Great Room with Soaring Vaulted Ceiling, Full Brick Wall Fireplace with Mantel and Picture Window. Master Suite with Walk-in Closet with Organizers and Updated Full Bath with Glass Block Window. Open Kitchen with New Flooring and Stainless-Steel Appliances. Breathtaking Remodeled Main Bath with New Vanity, Flooring and Tub with Porcelain Tile Surround. Awesome Finished Basement adds 1000 square feet of Additional Living Space and Features Family Room area and Plenty of Storage. Formal Dining Room with French Doors leading to Large Deck Overlooking Private and Heavily Treed Lot. Additional Features include New 90%+ Efficiency Furnac Furnace and Central Air Conditioning, 2.5 Car Attached Garage, Updated Vinyl Windows, 10x12 Shed. Seller is offering a $425 Home Warranty to Buyer at Closing if Accepted at Time of Sales Contract., Primary Bath, Rec Room: Finished
Location
State MI
County Livingston
Area Ann Arbor/Washtenaw - A
Direction Off McGregor Road North of Durston
Rooms
Other Rooms Shed(s)
Basement Full
Interior
Interior Features Ceiling Fans, Ceramic Floor, Garage Door Opener, Laminate Floor, Water Softener/Owned
Heating Forced Air, Natural Gas, None
Cooling Central Air
Fireplaces Number 1
Fireplaces Type Wood Burning
Fireplace true
Appliance Dryer, Washer, Dishwasher, Microwave, Oven, Range, Refrigerator
Laundry Lower Level
Exterior
Exterior Feature Porch(es), Deck(s)
Parking Features Attached
Utilities Available Natural Gas Connected, Cable Connected
Amenities Available Beach Area
View Y/N No
Garage Yes
Building
Story 1
Sewer Septic System
Water Well
Architectural Style Ranch
Structure Type Other,Brick
New Construction No
Schools
School District Pinckney
Others
Tax ID 471531306002
Acceptable Financing Cash, FHA, VA Loan, Conventional
Listing Terms Cash, FHA, VA Loan, Conventional
Read Less Info
Want to know what your home might be worth? Contact us for a FREE valuation!

Our team is ready to help you sell your home for the highest possible price ASAP

"My job is to find and attract mastery-based agents to the office, protect the culture, and make sure everyone is happy! "






