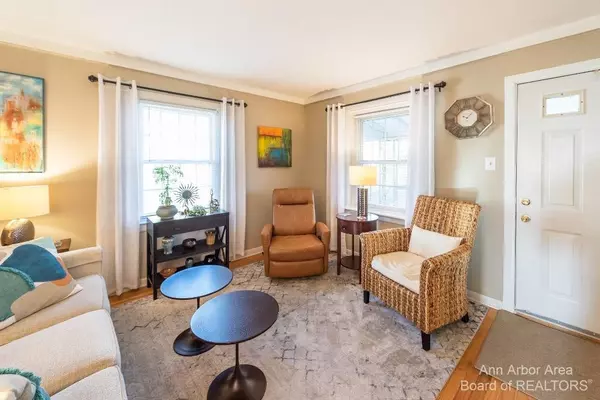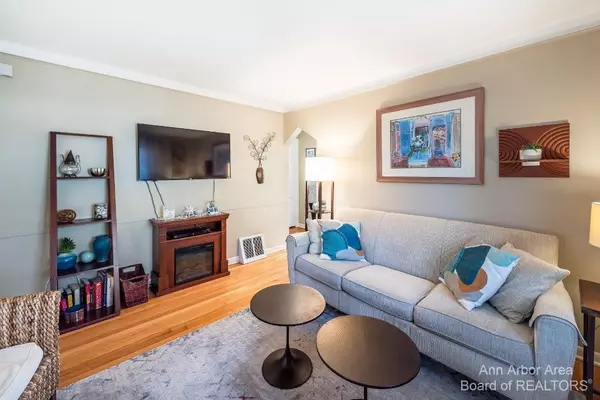$221,000
$212,900
3.8%For more information regarding the value of a property, please contact us for a free consultation.
3 Beds
2 Baths
849 SqFt
SOLD DATE : 01/31/2022
Key Details
Sold Price $221,000
Property Type Single Family Home
Sub Type Single Family Residence
Listing Status Sold
Purchase Type For Sale
Square Footage 849 sqft
Price per Sqft $260
Municipality Ypsilanti Twp
Subdivision Washtenaw Club Viewno 1
MLS Listing ID 23089398
Sold Date 01/31/22
Style Bungalow
Bedrooms 3
Full Baths 1
Half Baths 1
HOA Y/N false
Originating Board Michigan Regional Information Center (MichRIC)
Year Built 1944
Annual Tax Amount $2,378
Tax Year 2021
Lot Size 4,792 Sqft
Acres 0.11
Lot Dimensions 40' x 119'
Property Description
**Offers due by Tuesday, 12/21/21 @ 12pm! Charming, move-in ready home awaits its next owner! You will love how well maintained and full of character this home is. The first floor boasts nicely refinished hardwood floors in the living room and both bedrooms. The kitchen features freshly-painted cabinets with new hardware, new countertops and sink, new tile backsplash, and new laminate flooring leading down to the basement. The sliding door in the back bedroom (currently used as a dining room) leads to a nicely sized deck, perfect for summer entertaining. The upstairs bedroom is very spacious, with refinished hardwood floors, a built-in bookshelf and walk-in closet. The partially finished basement is perfect for an office or home gym, and has a half bath for convenience. Other updat updates include newer double-hung Wallside windows, newer roof, and a basement waterproofing system. Located just minutes from St Joe's Hospital, EMU, WCC, Depot Town, and expressways. All this plus low township taxes in a great neighborhood with great neighbors!
Location
State MI
County Washtenaw
Area Ann Arbor/Washtenaw - A
Direction Hewitt Rd, North of Michigan Ave, then East on Harding.
Rooms
Basement Full
Interior
Interior Features Ceiling Fans, Ceramic Floor, Garage Door Opener, Laminate Floor, Wood Floor, Eat-in Kitchen
Heating Forced Air, Natural Gas
Cooling Central Air
Fireplace false
Window Features Window Treatments
Appliance Dryer, Washer, Oven, Range, Refrigerator
Laundry Lower Level
Exterior
Exterior Feature Fenced Back, Porch(es), Deck(s)
Utilities Available Storm Sewer Available, Natural Gas Connected, Cable Connected
View Y/N No
Garage Yes
Building
Lot Description Sidewalk
Story 1
Sewer Public Sewer
Water Public
Architectural Style Bungalow
Structure Type Aluminum Siding
New Construction No
Others
Tax ID K-11-40-254-010
Acceptable Financing Cash, FHA, VA Loan, Conventional
Listing Terms Cash, FHA, VA Loan, Conventional
Read Less Info
Want to know what your home might be worth? Contact us for a FREE valuation!

Our team is ready to help you sell your home for the highest possible price ASAP
"My job is to find and attract mastery-based agents to the office, protect the culture, and make sure everyone is happy! "






