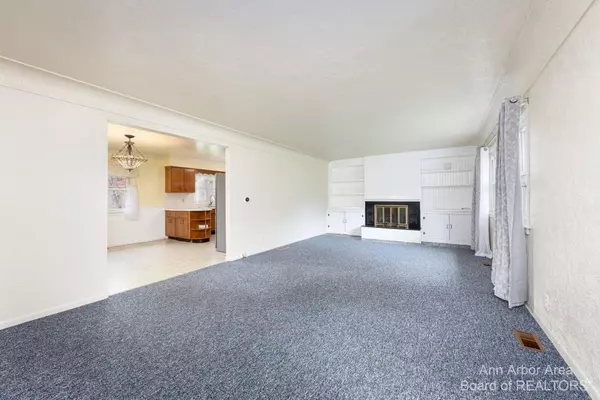$214,500
$224,000
4.2%For more information regarding the value of a property, please contact us for a free consultation.
3 Beds
1 Bath
1,282 SqFt
SOLD DATE : 12/22/2021
Key Details
Sold Price $214,500
Property Type Single Family Home
Sub Type Single Family Residence
Listing Status Sold
Purchase Type For Sale
Square Footage 1,282 sqft
Price per Sqft $167
MLS Listing ID 23089462
Sold Date 12/22/21
Style Ranch
Bedrooms 3
Full Baths 1
HOA Y/N false
Originating Board Michigan Regional Information Center (MichRIC)
Year Built 1970
Annual Tax Amount $2,154
Tax Year 2021
Lot Size 1.500 Acres
Acres 1.5
Lot Dimensions 290x198x383x198
Property Description
This is one of those ranches that you hope to find! Built in 1970, it still has the influence from the 60's area with hardwoods under the carpeting, ceiling details that are unique and different in each bedroom room and the original birch plywood cabinets in the kitchen - too retro to change! The living room is generous-sized with a fireplace surrounded by built-ins. The walk-out basement also has a fireplace and is partially finished. Not only is there an attached 2 car garage, but you also get a detached 768SF pole barn. One side has heat and electricity, the other side is just storage. All on 1.5 acres just over 10 mins to downtown Leslie or Stockbridge, 35 mins to East Lansing or just under 30 mins to Jackson. You can enjoy your country living, but be just close enough'' to all your n needs! There is FIBEROPTIC INTERNET at this home!, Rec Room: Partially Finished, Rec Room: Finished needs! There is FIBEROPTIC INTERNET at this home!, Rec Room: Partially Finished, Rec Room: Finished
Location
State MI
County Ingham
Area Ann Arbor/Washtenaw - A
Direction M53/M106 to Fitchburg to Baseline to Haynes Rd
Rooms
Other Rooms Pole Barn
Basement Walk Out, Full
Interior
Interior Features Ceiling Fans, Wood Floor
Heating Propane, Forced Air
Cooling Central Air
Fireplaces Number 2
Fireplaces Type Wood Burning
Fireplace true
Window Features Window Treatments
Appliance Dryer, Washer, Dishwasher, Oven, Range, Refrigerator
Laundry Lower Level
Exterior
Parking Features Attached
Garage Spaces 2.0
View Y/N No
Garage Yes
Building
Story 1
Sewer Septic System
Water Well
Architectural Style Ranch
Structure Type Vinyl Siding,Brick
New Construction No
Schools
School District Leslie
Others
Tax ID 33151515200011
Acceptable Financing Cash, FHA, VA Loan, Rural Development, Conventional
Listing Terms Cash, FHA, VA Loan, Rural Development, Conventional
Read Less Info
Want to know what your home might be worth? Contact us for a FREE valuation!

Our team is ready to help you sell your home for the highest possible price ASAP

"My job is to find and attract mastery-based agents to the office, protect the culture, and make sure everyone is happy! "






