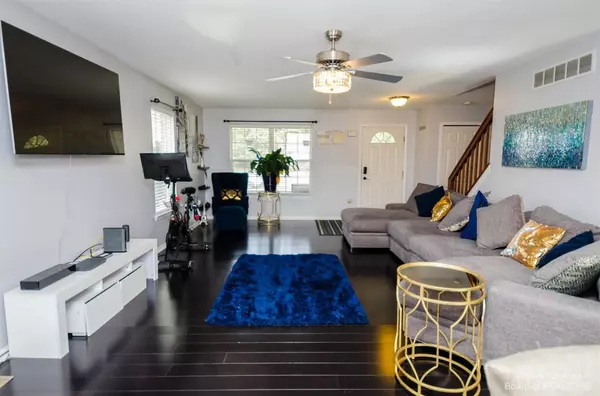$317,500
$327,000
2.9%For more information regarding the value of a property, please contact us for a free consultation.
3 Beds
3 Baths
2,052 SqFt
SOLD DATE : 10/26/2021
Key Details
Sold Price $317,500
Property Type Single Family Home
Sub Type Single Family Residence
Listing Status Sold
Purchase Type For Sale
Square Footage 2,052 sqft
Price per Sqft $154
Municipality Van Buren Twp
Subdivision Wayne County Condo Sub Plan 738
MLS Listing ID 23089319
Sold Date 10/26/21
Style Colonial
Bedrooms 3
Full Baths 2
Half Baths 1
HOA Fees $51/qua
HOA Y/N true
Originating Board Michigan Regional Information Center (MichRIC)
Year Built 2004
Annual Tax Amount $4,318
Tax Year 2021
Lot Size 10,202 Sqft
Acres 0.23
Lot Dimensions 85x120
Property Description
Welcome to Van Buren Township's popular Country Walk Subdivision. This beautiful 3 bedroom, 2 1/2 bath colonial home located on a premium end lot is a true gem. The open concept floor plan combines the living room, dining, and kitchen areas. This space is fabulous for entertaining. Freshly painted throughout. Beautiful updated dark mahogany wood floors meet you at the entrance and add that extra spice to the space. The kitchen updates include a new island, granite counter tops, luxury glass mosaic tile-back splash, and refurbished cabinets. Stainless steel appliances and a corner fireplace are bonus additions. The second floor provides three spacious bedrooms, laundry, and loft area which can be used as a great play area, office, or can be easily converted into a 4th bedroom. Tons o of natural light! The master bedroom suite has a master bath with a shower / spa tub combo, and a large walk in closet. The full basement is ready to be finished with dual egress windows and is pre-plumbed for a full bath. The exterior features include a newer roof, Trex deck, brick walkway, playground set, an oversized backyard, and a curb appeal like none other. Minutes from area schools, Downtown Belleville, and I-94. Don't miss out!, Primary Bath
Location
State MI
County Wayne
Area Ann Arbor/Washtenaw - A
Direction Haggerty to Savage to Country Walk to Milton Dr
Rooms
Basement Full
Interior
Interior Features Ceiling Fans, Ceramic Floor, Garage Door Opener, Hot Tub Spa, Security System, Wood Floor, Eat-in Kitchen
Heating Forced Air, Natural Gas
Cooling Central Air
Fireplaces Number 1
Fireplaces Type Gas Log
Fireplace true
Appliance Dryer, Washer, Disposal, Dishwasher, Microwave, Oven, Range, Refrigerator
Laundry Upper Level
Exterior
Exterior Feature Porch(es), Deck(s)
Parking Features Attached
Garage Spaces 2.0
Utilities Available Storm Sewer Available, Natural Gas Connected, Cable Connected
Amenities Available Playground
View Y/N No
Garage Yes
Building
Lot Description Sidewalk, Site Condo
Story 2
Sewer Public Sewer
Water Public
Architectural Style Colonial
Structure Type Vinyl Siding,Brick
New Construction No
Schools
Elementary Schools Savage Elementary School
Middle Schools Van Buren School District
High Schools Belleville High School
School District Van Buren
Others
HOA Fee Include Snow Removal
Tax ID 83-101-04-0004-000
Acceptable Financing Cash, FHA, VA Loan, Conventional
Listing Terms Cash, FHA, VA Loan, Conventional
Read Less Info
Want to know what your home might be worth? Contact us for a FREE valuation!

Our team is ready to help you sell your home for the highest possible price ASAP

"My job is to find and attract mastery-based agents to the office, protect the culture, and make sure everyone is happy! "






