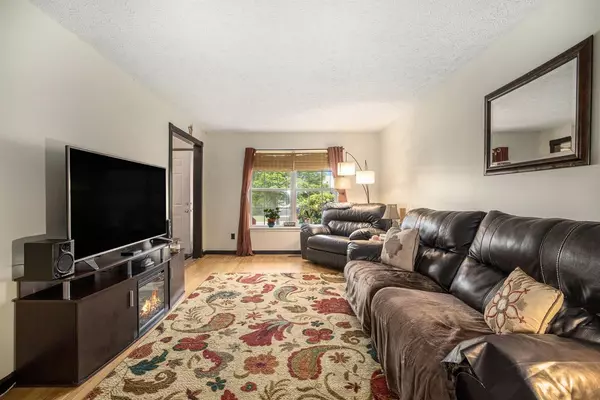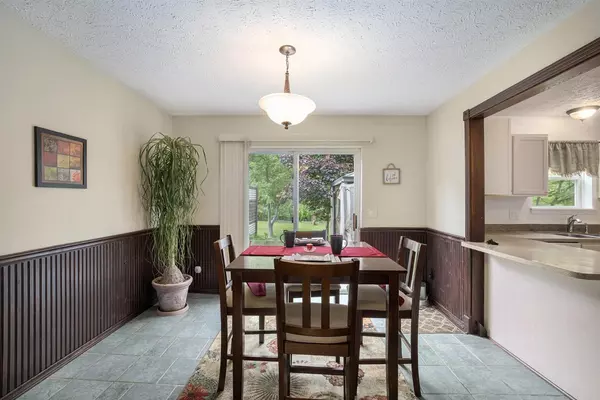$255,000
$249,000
2.4%For more information regarding the value of a property, please contact us for a free consultation.
4 Beds
3 Baths
1,560 SqFt
SOLD DATE : 07/28/2021
Key Details
Sold Price $255,000
Property Type Single Family Home
Sub Type Single Family Residence
Listing Status Sold
Purchase Type For Sale
Square Footage 1,560 sqft
Price per Sqft $163
Municipality Pinckney Vllg
Subdivision Village Edge
MLS Listing ID 23089141
Sold Date 07/28/21
Style Colonial
Bedrooms 4
Full Baths 2
Half Baths 1
HOA Fees $10/ann
HOA Y/N true
Originating Board Michigan Regional Information Center (MichRIC)
Year Built 1998
Annual Tax Amount $3,015
Tax Year 2021
Lot Size 8,276 Sqft
Acres 0.19
Lot Dimensions 70x120
Property Description
Move right in to this gorgeous four-bedroom colonial in the desirable Village Edge subdivision. The entryway is graced with a charming front porch and a large foyer open to the formal living room with hardwood floors. The spacious living room leads to the open concept formal dining room and kitchen. The kitchen has plenty of cupboard space, breakfast bar seating and a sizable pantry. Walk out the sliding glass door to the large deck perfect for entertaining with a screened in gazebo and separate grilling area. Upstairs boasts four sizable bedrooms including a large primary suite with walk-in closet and attached bathroom with double vanity. The lower level provides great flex space for a family room or an office. A full bar, laundry room, and abundant storage space round out the lower level level. Beautiful outdoor space with raised vegetable gardens, raspberry bushes, and fully-fenced yard. The home backs to a wooded area creating a serene spot complete with bonfire pit. A four-minute walk to Lakelands Trail: a 34-mile state park that's great for walking, hiking, cycling, horseback riding and cross-country skiing. Close to downtown Pinckney.
Location
State MI
County Livingston
Area Ann Arbor/Washtenaw - A
Direction Pinckney Rd to Coyote Ct, N of E M-36
Rooms
Other Rooms Shed(s)
Basement Full
Interior
Interior Features Ceiling Fans, Ceramic Floor, Garage Door Opener, Wood Floor, Eat-in Kitchen
Heating Forced Air, Natural Gas
Cooling Central Air
Fireplace false
Appliance Dryer, Washer, Dishwasher, Microwave, Oven, Range, Refrigerator
Laundry Main Level
Exterior
Exterior Feature Fenced Back, Porch(es), Deck(s)
Parking Features Attached
Garage Spaces 2.0
Utilities Available Storm Sewer Available, Cable Connected
View Y/N No
Garage Yes
Building
Lot Description Sidewalk
Story 2
Sewer Public Sewer
Water Public
Architectural Style Colonial
Structure Type Vinyl Siding
New Construction No
Schools
School District Pinckney
Others
HOA Fee Include Lawn/Yard Care
Tax ID 1423102029
Acceptable Financing Cash, FHA, VA Loan, MSHDA, Conventional
Listing Terms Cash, FHA, VA Loan, MSHDA, Conventional
Read Less Info
Want to know what your home might be worth? Contact us for a FREE valuation!

Our team is ready to help you sell your home for the highest possible price ASAP

"My job is to find and attract mastery-based agents to the office, protect the culture, and make sure everyone is happy! "






