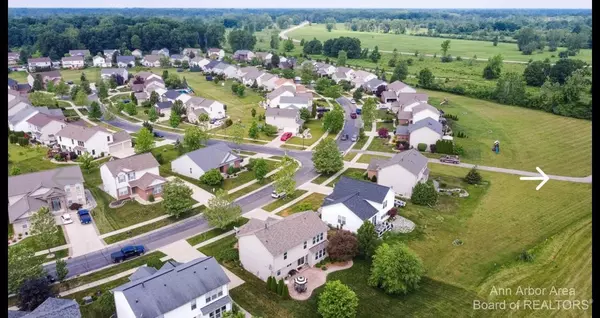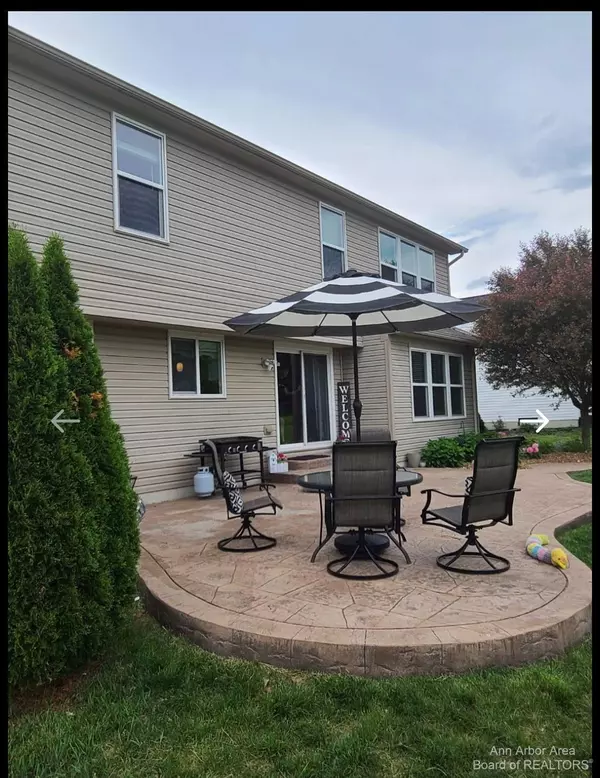$325,000
$319,900
1.6%For more information regarding the value of a property, please contact us for a free consultation.
4 Beds
3 Baths
2,170 SqFt
SOLD DATE : 09/03/2021
Key Details
Sold Price $325,000
Property Type Single Family Home
Sub Type Single Family Residence
Listing Status Sold
Purchase Type For Sale
Square Footage 2,170 sqft
Price per Sqft $149
Municipality Huron Twp
Subdivision Wayne County Condo Sub Plan 750
MLS Listing ID 23089175
Sold Date 09/03/21
Style Colonial
Bedrooms 4
Full Baths 2
Half Baths 1
HOA Y/N false
Originating Board Michigan Regional Information Center (MichRIC)
Year Built 2004
Annual Tax Amount $3,568
Tax Year 2021
Lot Size 9,047 Sqft
Acres 0.21
Lot Dimensions 69x121x81x121
Property Description
Highest and best offers due at 8 pm 8/19/21. Four bedroom two and a half bath colonial. Two story foyer. Large dining room or study. Great room is open to the kitchen area and offer a Heat & Glo Fireplace with remote. Kitchen offers white cabinets, granite counter top, back splash, and wood floor. Master bedroom has cathedral ceiling and master bathroom has double sinks, soaking tub, separate shower and large walk in closet. Second full bath has double vessel sinks on quartz counter top. Full basement has carpet floor. Garage is insulated and drywalled with insulated garage door. Custom garage storage ceiling storage. Large stamped concrete patio. Inground sprinkler system, invisible dog fence, beautiful landscaping. also many updates including newer roof, updated fiberglass windows, newer newer 50 gallon water heater, back up sump pump, newer carpet, electrical hook up for future hot tub. This home is located in the Claremont community. Flat Rock mailing address. Located in Huron township. Low Huron township taxes and Huron School District. Also, located close to metro parks., Primary Bath
Location
State MI
County Wayne
Area Ann Arbor/Washtenaw - A
Direction Wil Carleton to Bluebird to E. Mockingbird
Rooms
Basement Full
Interior
Interior Features Ceramic Floor, Wood Floor, Eat-in Kitchen
Heating Forced Air, Natural Gas
Cooling Central Air
Fireplaces Number 1
Fireplaces Type Gas Log
Fireplace true
Window Features Window Treatments
Appliance Disposal, Dishwasher, Microwave
Laundry Main Level
Exterior
Exterior Feature Invisible Fence, Porch(es), Patio
Parking Features Attached
Garage Spaces 2.0
Utilities Available Storm Sewer Available, Cable Connected
View Y/N No
Garage Yes
Building
Lot Description Sidewalk, Site Condo
Story 2
Sewer Public Sewer
Water Public
Architectural Style Colonial
Structure Type Vinyl Siding,Brick
New Construction No
Schools
School District Huron
Others
Tax ID 75139010055000
Acceptable Financing Cash, FHA, VA Loan, MSHDA, Conventional
Listing Terms Cash, FHA, VA Loan, MSHDA, Conventional
Read Less Info
Want to know what your home might be worth? Contact us for a FREE valuation!

Our team is ready to help you sell your home for the highest possible price ASAP

"My job is to find and attract mastery-based agents to the office, protect the culture, and make sure everyone is happy! "






