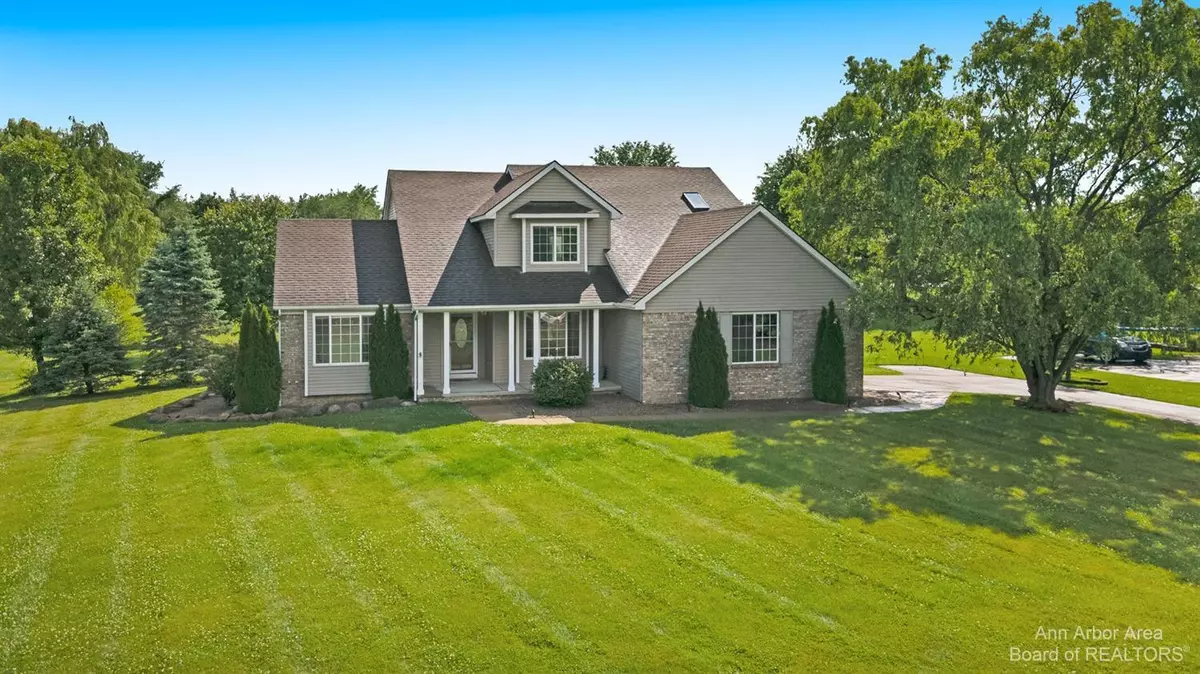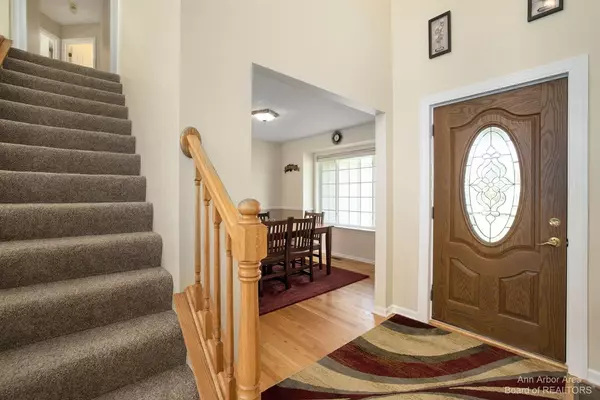$366,000
$350,000
4.6%For more information regarding the value of a property, please contact us for a free consultation.
4 Beds
3 Baths
2,102 SqFt
SOLD DATE : 08/23/2021
Key Details
Sold Price $366,000
Property Type Single Family Home
Sub Type Single Family Residence
Listing Status Sold
Purchase Type For Sale
Square Footage 2,102 sqft
Price per Sqft $174
Municipality Marion Twp
Subdivision Cedar Creek Estates
MLS Listing ID 23088954
Sold Date 08/23/21
Style Other
Bedrooms 4
Full Baths 2
Half Baths 1
HOA Fees $50/ann
HOA Y/N true
Originating Board Michigan Regional Information Center (MichRIC)
Year Built 2001
Annual Tax Amount $2,716
Tax Year 2021
Lot Size 1.100 Acres
Acres 1.1
Lot Dimensions 132 x 349
Property Description
Situated on a private and peaceful 1+ acre setting, this Cedar Creek Estates home offers the escape you are looking for while still being only minutes to the conveniences found in downtown Howell. A light-flooded, 2-story great room with cozy fireplace and wall of windows greets you as you enter and leads to the formal dining area that is perfect for when friends and family come together. Join your family's chef in the eat-in kitchen which features oak cabinets, hardwood floor, stainless steel appliances, plenty of counter space, and a pantry. The kitchen walks out to the newer stamped patio which offers views of the huge backyard and nearby pond. Ideal first floor master suite boasts a vaulted ceiling, walk-in closet, and a private bath with dual vanity, soaking tub and shower. Three addi additional rooms upstairs, plus another full bath. Convenient first floor laundry off garage. The lower level of this home is plumbed and ready to be finished to your specifications. A/C new in 2016. Outbuildings are allowed. Schedule your private showing today!, Primary Bath, Rec Room: Space
Location
State MI
County Livingston
Area Ann Arbor/Washtenaw - A
Direction County Farm Rd to Prescott Drive
Rooms
Basement Other, Full
Interior
Interior Features Ceiling Fans, Ceramic Floor, Hot Tub Spa, Wood Floor, Eat-in Kitchen
Heating Forced Air, Natural Gas
Cooling Central Air
Fireplaces Number 1
Fireplaces Type Gas Log
Fireplace true
Window Features Skylight(s)
Appliance Dryer, Washer, Dishwasher, Microwave, Oven, Range, Refrigerator
Laundry Main Level
Exterior
Exterior Feature Patio
Parking Features Attached
Garage Spaces 2.0
Utilities Available Natural Gas Connected, Cable Connected
View Y/N No
Garage Yes
Building
Sewer Septic System
Water Well
Architectural Style Other
Structure Type Vinyl Siding,Brick
New Construction No
Schools
School District Howell
Others
Tax ID 10-16-202-025
Acceptable Financing Cash, FHA, VA Loan, Conventional
Listing Terms Cash, FHA, VA Loan, Conventional
Read Less Info
Want to know what your home might be worth? Contact us for a FREE valuation!

Our team is ready to help you sell your home for the highest possible price ASAP

"My job is to find and attract mastery-based agents to the office, protect the culture, and make sure everyone is happy! "






