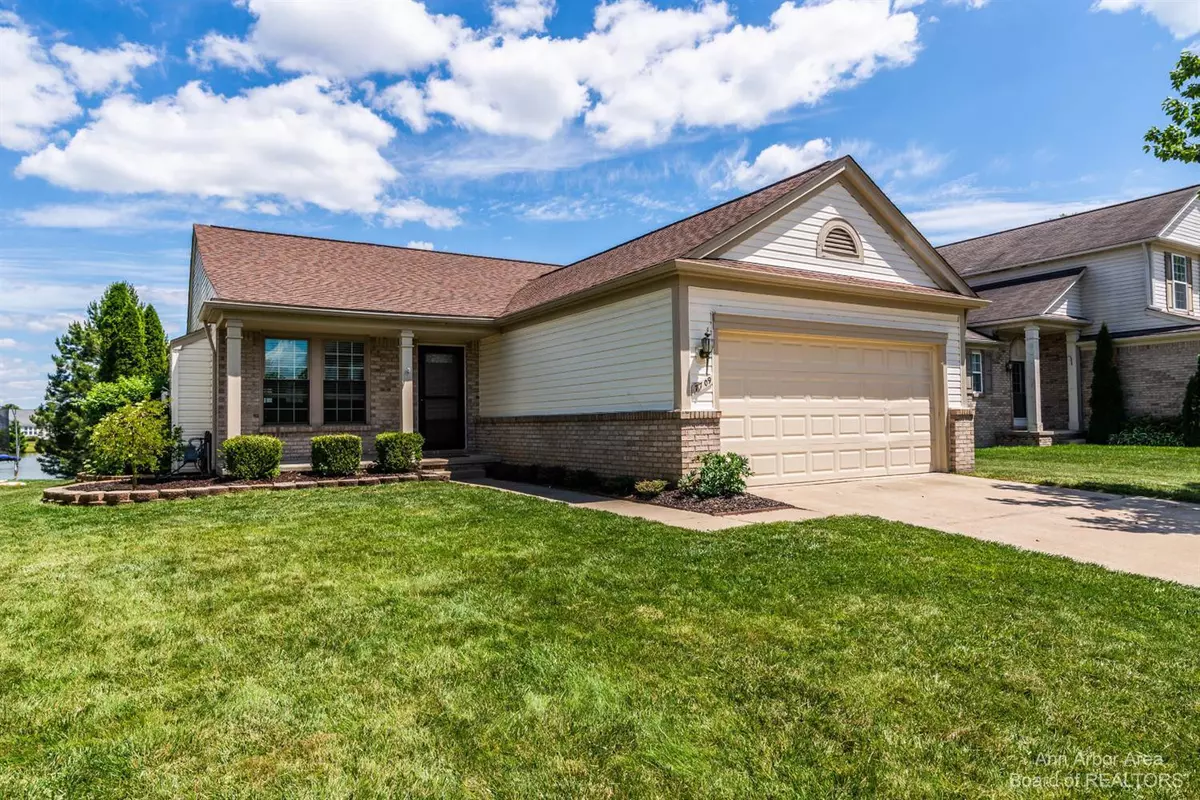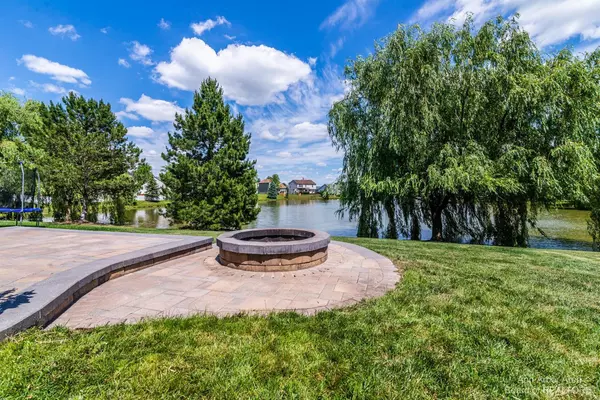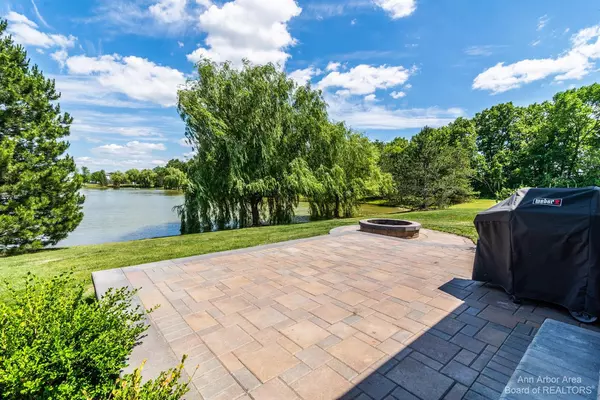$275,000
$275,000
For more information regarding the value of a property, please contact us for a free consultation.
3 Beds
3 Baths
1,260 SqFt
SOLD DATE : 07/20/2021
Key Details
Sold Price $275,000
Property Type Single Family Home
Sub Type Single Family Residence
Listing Status Sold
Purchase Type For Sale
Square Footage 1,260 sqft
Price per Sqft $218
Municipality Ypsilanti Twp
Subdivision Greene Farmsno 5
MLS Listing ID 23088748
Sold Date 07/20/21
Style Contemporary
Bedrooms 3
Full Baths 3
HOA Fees $20/ann
HOA Y/N true
Originating Board Michigan Regional Information Center (MichRIC)
Year Built 2002
Annual Tax Amount $3,259
Tax Year 2021
Lot Size 7,405 Sqft
Acres 0.17
Lot Dimensions 60' x 120'
Property Description
Well maintained Greene Farms Pulte built Brentwood model ** 1260 sf Ranch Floor plan is ready to see and ready for Immediate Occupancy. ** Newer Roof and New Windows with transferable warranty ** Upgraded Tile Plank Flooring through-out most of home ** Updated Kitchen with Granite Counter tops, updated Fixtures and All Appliances Stay ** Spacious Great Room with Cathedral Ceilings, Gas Fireplace and large TV that Stays ** Master Bedroom Suite with Ceiling fan, nice sized Walk-in Closet, Private Bath with 2 Sinks , multiple Cabinets and Walk-in Shower ** 2 additional Bedrooms and large Hall Full Bath on Main Floor ** Open Stairway to finished Lower Level offers ~1200 sf of Flex space for a Home Gym, Family Room, Play Room, Office, 4th Bedroom (w/o window), Storage, etc. It has a Large Ba Bar and a Sink Area for entertaining and a Full Bath with Shower ** Off the Kitchen is a Pella sliding glass door with blind inserts leading to the Back Large Paver Patio with built-in Paver Fire Pit Home Backs to a large beautiful Blue Pondwhat a scene! HOA Association offers bike paths, walking paths, ponds and kids' playgrounds ** This is a home you do not want to miss out on. Schedule a showing today., Primary Bath, Rec Room: Finished
Location
State MI
County Washtenaw
Area Ann Arbor/Washtenaw - A
Direction Hitchingham Road South to Hampton Drive to Berwick Drive
Interior
Interior Features Ceiling Fans, Ceramic Floor, Garage Door Opener, Security System, Eat-in Kitchen
Heating Forced Air, Natural Gas, None
Cooling Central Air
Fireplaces Number 1
Fireplaces Type Gas Log
Fireplace true
Window Features Window Treatments
Appliance Dryer, Washer, Disposal, Dishwasher, Microwave, Oven, Range, Refrigerator
Laundry Main Level
Exterior
Exterior Feature Porch(es), Patio
Parking Features Attached
Garage Spaces 2.0
Utilities Available Natural Gas Connected, Cable Connected
Amenities Available Walking Trails, Playground
View Y/N No
Garage Yes
Building
Lot Description Sidewalk, Site Condo
Story 1
Sewer Public Sewer
Water Public
Architectural Style Contemporary
Structure Type Vinyl Siding,Brick
New Construction No
Schools
School District Lincoln Consolidated
Others
Tax ID K-11-33-307-368
Acceptable Financing Cash, Conventional
Listing Terms Cash, Conventional
Read Less Info
Want to know what your home might be worth? Contact us for a FREE valuation!

Our team is ready to help you sell your home for the highest possible price ASAP
"My job is to find and attract mastery-based agents to the office, protect the culture, and make sure everyone is happy! "






