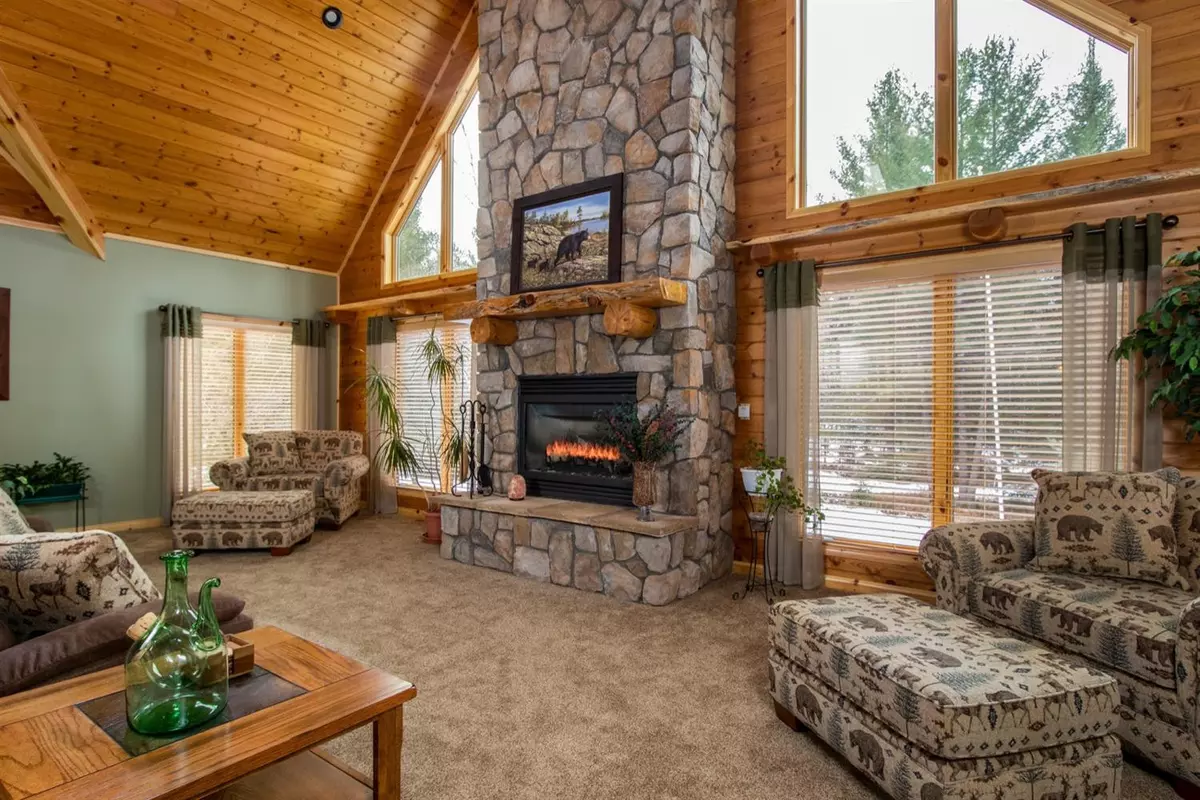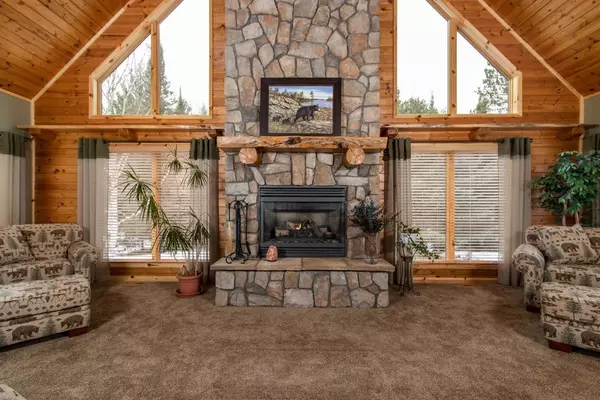$580,000
$599,000
3.2%For more information regarding the value of a property, please contact us for a free consultation.
4 Beds
4 Baths
2,856 SqFt
SOLD DATE : 08/27/2021
Key Details
Sold Price $580,000
Property Type Single Family Home
Sub Type Single Family Residence
Listing Status Sold
Purchase Type For Sale
Square Footage 2,856 sqft
Price per Sqft $203
MLS Listing ID 23088459
Sold Date 08/27/21
Style Other
Bedrooms 4
Full Baths 3
Half Baths 1
HOA Y/N false
Originating Board Michigan Regional Information Center (MichRIC)
Year Built 2000
Annual Tax Amount $3,054
Tax Year 2020
Lot Size 80.000 Acres
Acres 80.0
Lot Dimensions 80 acres
Property Description
New price! This unique custom-built, extensively updated 4-bedroom home combines modern high-end finishes with a location on 80 wooded acres of prime northern Michigan hunting land! Amazing 28-ft tall Great Room has floor-to-ceiling stone gas fireplace, knotty pine ceilings, skylights and plenty of windows for outdoor views! Spacious kitchen with hickory cabinets, quartz countertops, dining area with eucalyptus floor and adjacent screened cedar porch. First floor primary bedroom suite has a new bath with tiled shower, walk-in tub, and vanity with quartz countertop. A second bedroom and updated full bath also on the 1st floor. Upstairs is a loft sitting area, two large bedrooms and another updated full bath. Finished basement has a playroom and exercise/TV room with new vinyl plank flooring flooring and ceiling lights, plus a separate storage area. Custom wood doors throughout, metal roof, whole home generator. Imagine hunting, ATV-ing, snowmobiling and hiking on your own land!, Primary Bath, Rec Room: Finished
Location
State MI
County Oscoda
Area Ann Arbor/Washtenaw - A
Direction M33/72 to 2 miles N of Mio, turn Left (West) on Cherry Creek Rd. after 6 miles turn Right (North) onto Townline Rd., after 1 mile turn Left onto Ruth Rd. continue on Ruth Rd to property
Rooms
Other Rooms Shed(s), Pole Barn
Basement Full
Interior
Interior Features Ceiling Fans, Ceramic Floor, Garage Door Opener, Generator, Laminate Floor, Satellite System, Security System, Wood Floor, Eat-in Kitchen
Heating Propane, Heat Pump, Forced Air
Cooling Central Air
Fireplaces Number 1
Fireplaces Type Gas Log
Fireplace true
Window Features Skylight(s),Window Treatments
Appliance Dryer, Washer, Disposal, Dishwasher, Freezer, Microwave, Oven, Range, Refrigerator
Laundry Main Level
Exterior
Exterior Feature Porch(es)
View Y/N No
Street Surface Unimproved
Garage Yes
Building
Sewer Septic System
Water Well
Architectural Style Other
Structure Type Vinyl Siding
New Construction No
Schools
Elementary Schools Mio Au Sable Elementary
Middle Schools Mio Au Sable Middle School
High Schools Mi Au Sable High School
Others
Tax ID 005-026-013-50
Acceptable Financing Cash, Conventional
Listing Terms Cash, Conventional
Read Less Info
Want to know what your home might be worth? Contact us for a FREE valuation!

Our team is ready to help you sell your home for the highest possible price ASAP
"My job is to find and attract mastery-based agents to the office, protect the culture, and make sure everyone is happy! "






