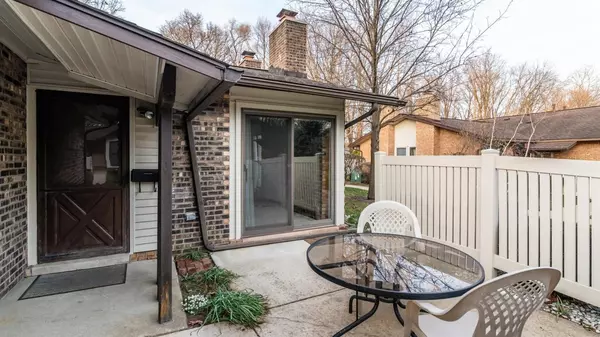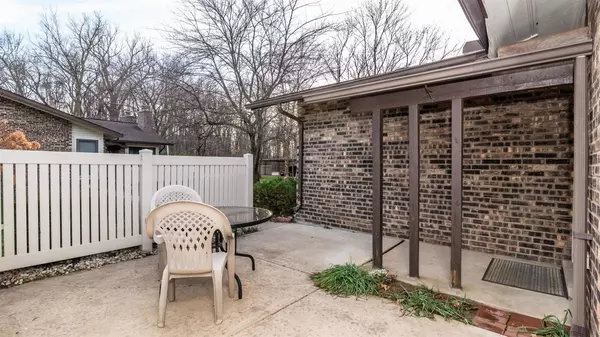$96,000
$96,000
For more information regarding the value of a property, please contact us for a free consultation.
2 Beds
1 Bath
900 SqFt
SOLD DATE : 01/08/2021
Key Details
Sold Price $96,000
Property Type Condo
Sub Type Condominium
Listing Status Sold
Purchase Type For Sale
Square Footage 900 sqft
Price per Sqft $106
Municipality Westland
Subdivision Wayne County Condo Sub Plan 56
MLS Listing ID 23088100
Sold Date 01/08/21
Style Ranch
Bedrooms 2
Full Baths 1
HOA Fees $270/mo
HOA Y/N true
Originating Board Michigan Regional Information Center (MichRIC)
Year Built 1972
Annual Tax Amount $1,389
Tax Year 2020
Property Description
***** All offers are due on Nov. 30th and will be presented on Dec. 1st ******A rare opportunity to own a wonderful end unit ranch condo at Barkridge Glen! Two bedrooms plus one full bath, galley kitchen with all appliances included, laundry with clothes washer and dryer included, brick wall with gas fireplace in family room, eating space in dining room. Mechanical room with storage shelves. Brand new carpeting throughout. New hot water heater in 2008. Furnace and central air in 2004. Private concrete patio outside with privacy fencing. Unit comes with covered parking under carport and extra parking space (both #47), Complex has its own private in-ground pool. Association includes gas, water, exterior maintenance and pool maintenance, snow and lawn maintenance. Very private community with with woods. Close to freeways and restaurants, shopping and schools. Pet rules are no more than two, non-aggressive animals allowed; no size restriction. Immediate occupancy. with woods. Close to freeways and restaurants, shopping and schools. Pet rules are no more than two, non-aggressive animals allowed; no size restriction. Immediate occupancy.
Location
State MI
County Wayne
Area Ann Arbor/Washtenaw - A
Direction Off Newburg Road, between Hix and Newburg, Marquette and Cherry Hill Roads
Rooms
Basement Slab
Interior
Interior Features Laminate Floor, Eat-in Kitchen
Heating Forced Air, Natural Gas
Cooling Central Air
Fireplaces Number 1
Fireplaces Type Gas Log
Fireplace true
Window Features Window Treatments
Appliance Dryer, Washer, Disposal, Dishwasher, Oven, Range, Refrigerator
Laundry Main Level
Exterior
Exterior Feature Patio
Utilities Available Storm Sewer Available, Natural Gas Connected
Amenities Available Pool
View Y/N No
Garage Yes
Building
Lot Description Sidewalk
Story 1
Sewer Public Sewer
Water Public
Architectural Style Ranch
Structure Type Brick
New Construction No
Others
HOA Fee Include Water,Snow Removal,Lawn/Yard Care,Heat
Tax ID 56-052-04-0047-000
Acceptable Financing Cash, FHA, VA Loan, Conventional
Listing Terms Cash, FHA, VA Loan, Conventional
Read Less Info
Want to know what your home might be worth? Contact us for a FREE valuation!

Our team is ready to help you sell your home for the highest possible price ASAP

"My job is to find and attract mastery-based agents to the office, protect the culture, and make sure everyone is happy! "






