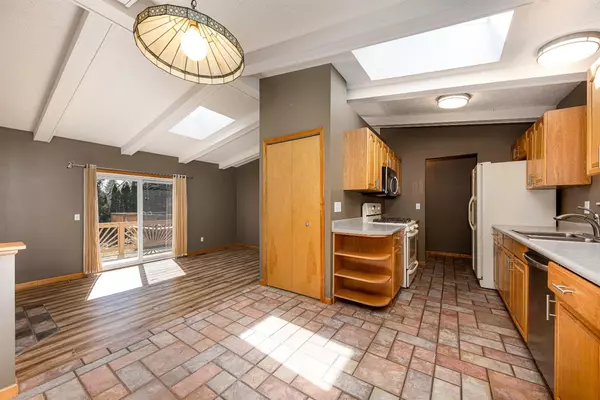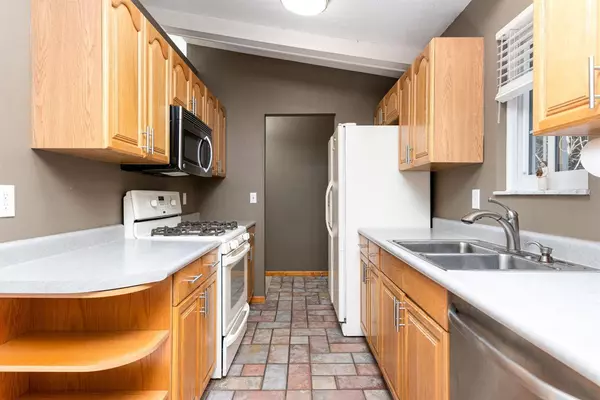$292,000
$292,000
For more information regarding the value of a property, please contact us for a free consultation.
4 Beds
2 Baths
1,470 SqFt
SOLD DATE : 05/17/2021
Key Details
Sold Price $292,000
Property Type Single Family Home
Sub Type Single Family Residence
Listing Status Sold
Purchase Type For Sale
Square Footage 1,470 sqft
Price per Sqft $198
Municipality Hamburg Twp
Subdivision Cordley Lakes Bluffs
MLS Listing ID 23088145
Sold Date 05/17/21
Style Ranch
Bedrooms 4
Full Baths 2
HOA Y/N false
Originating Board Michigan Regional Information Center (MichRIC)
Year Built 1980
Annual Tax Amount $3,185
Tax Year 2020
Lot Size 0.440 Acres
Acres 0.44
Property Description
Move in ready ranch in desirable Hamburg Township! This four bedroom, 2 full bath home features 1st floor laundry, an eat-in kitchen with multiple skylights, open living room with vaulted ceilings and wood burning fireplace and a finished basement that features a wet bar and gas fireplace/stove. This home also features a large master suite with private bath, walk in closet and a separate entrance. Step out the back door onto the two level deck and into a quiet private and fenced in backyard with an above ground pool that includes extensive decking, sand filter and in ground drain system. The 2.5 car garage includes gas heat and door openers and there's also an extra wide driveway that can accommodate an RV with a 110 amp hookup. Schedule a showing today!
Location
State MI
County Livingston
Area Ann Arbor/Washtenaw - A
Direction Whitewood Rd then East on Cordley Lake
Rooms
Other Rooms Shed(s)
Basement Partial
Interior
Interior Features Ceiling Fans, Ceramic Floor, Garage Door Opener, Hot Tub Spa, Laminate Floor, Water Softener/Owned, Eat-in Kitchen
Heating Forced Air, Natural Gas
Cooling Central Air
Fireplaces Number 2
Fireplaces Type Wood Burning, Gas Log
Fireplace true
Window Features Skylight(s),Window Treatments
Appliance Dryer, Washer, Disposal, Dishwasher, Microwave, Oven, Range, Refrigerator
Laundry Main Level
Exterior
Exterior Feature Fenced Back, Porch(es), Deck(s)
Parking Features Attached
Pool Outdoor/Above
Utilities Available Natural Gas Connected, Cable Connected
View Y/N No
Garage Yes
Building
Sewer Public Sewer
Water Well
Architectural Style Ranch
Structure Type Vinyl Siding
New Construction No
Schools
School District Pinckney
Others
Tax ID 15-29-201-014
Acceptable Financing Cash, FHA, VA Loan, Conventional
Listing Terms Cash, FHA, VA Loan, Conventional
Read Less Info
Want to know what your home might be worth? Contact us for a FREE valuation!

Our team is ready to help you sell your home for the highest possible price ASAP
"My job is to find and attract mastery-based agents to the office, protect the culture, and make sure everyone is happy! "






